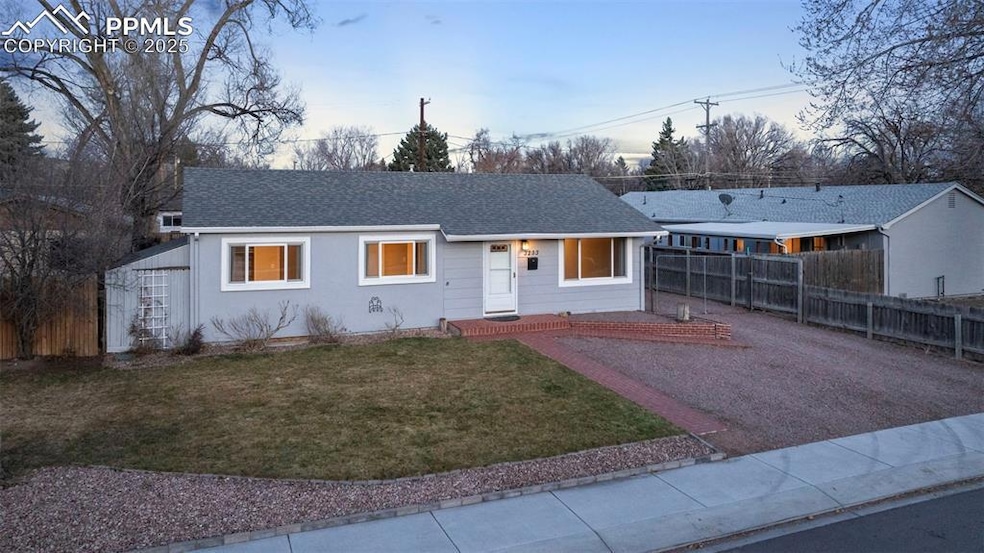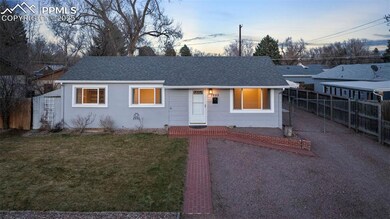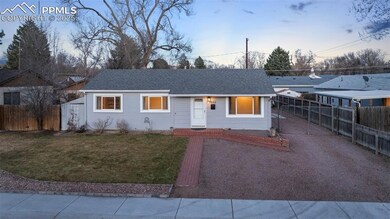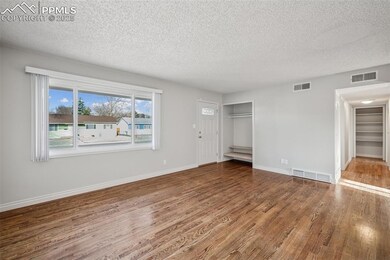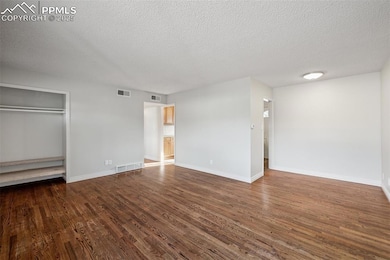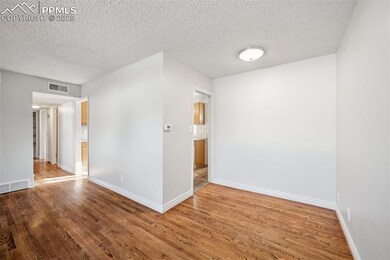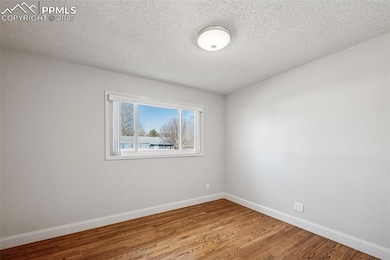
3203 Jon St Colorado Springs, CO 80907
Venetian Village NeighborhoodHighlights
- Views of Pikes Peak
- Wood Flooring
- Shed
- Ranch Style House
- Concrete Porch or Patio
- Property is near schools
About This Home
As of April 2025Welcome to this mid-century charmer with beautifully upgraded stucco exterior and fresh interior paint! Step inside to see the original hardwood floors throughout most of this ranch-style home. Enjoy breathtaking Pikes Peak views from the living room and two of the three bedrooms. The well-equipped kitchen boasts updated appliances, upgraded LVP flooring, and a convenient walk-out to the backyard. The full bathroom is complete with ceramic tile floors and ample storage for linens and more. The spacious laundry room features shelves that could make the room double as a pantry. Head outside to enjoy your coffee on the patio. The possibilities are endless in the expansive fenced-in backyard. Sprinklers in the front and back yards make lawn maintenance a breeze. There are two sheds to hold all of your outdoor items, and a generously sized workshop in the partially-finished basement with covered exterior access. This home is conveniently located minutes from hiking and biking trails, shopping and entertainment, D11 schools, and UCCS. Schedule your showing today and get ready to personalize this home!
Last Agent to Sell the Property
RE/MAX Properties Inc Brokerage Phone: 719-598-4700 Listed on: 03/24/2025

Co-Listed By
RE/MAX Properties, Inc Brokerage Phone: 719-598-4700 License #FA40032525
Home Details
Home Type
- Single Family
Est. Annual Taxes
- $1,190
Year Built
- Built in 1954
Lot Details
- 5,998 Sq Ft Lot
- Back Yard Fenced
- Landscaped
- Level Lot
Parking
- Gravel Driveway
Property Views
- Pikes Peak
- Mountain
Home Design
- Ranch Style House
- Shingle Roof
- Stucco
Interior Spaces
- 1,704 Sq Ft Home
- Ceiling Fan
- Electric Dryer Hookup
Kitchen
- Oven
- Microwave
- Dishwasher
- Disposal
Flooring
- Wood
- Ceramic Tile
- Luxury Vinyl Tile
Bedrooms and Bathrooms
- 3 Bedrooms
- 1 Full Bathroom
Outdoor Features
- Concrete Porch or Patio
- Shed
Location
- Property is near schools
Schools
- Edison Elementary School
- Mann Middle School
- Coronado High School
Utilities
- Evaporated cooling system
- Forced Air Heating System
- Heating System Uses Natural Gas
Ownership History
Purchase Details
Home Financials for this Owner
Home Financials are based on the most recent Mortgage that was taken out on this home.Purchase Details
Home Financials for this Owner
Home Financials are based on the most recent Mortgage that was taken out on this home.Purchase Details
Home Financials for this Owner
Home Financials are based on the most recent Mortgage that was taken out on this home.Purchase Details
Home Financials for this Owner
Home Financials are based on the most recent Mortgage that was taken out on this home.Purchase Details
Purchase Details
Purchase Details
Purchase Details
Similar Homes in Colorado Springs, CO
Home Values in the Area
Average Home Value in this Area
Purchase History
| Date | Type | Sale Price | Title Company |
|---|---|---|---|
| Warranty Deed | $350,000 | Stewart Title | |
| Special Warranty Deed | $125,000 | Chicago Title Co | |
| Quit Claim Deed | -- | -- | |
| Warranty Deed | $145,000 | -- | |
| Quit Claim Deed | -- | -- | |
| Deed | $56,700 | -- | |
| Deed | -- | -- | |
| Deed | -- | -- |
Mortgage History
| Date | Status | Loan Amount | Loan Type |
|---|---|---|---|
| Open | $320,000 | New Conventional | |
| Previous Owner | $180,000 | New Conventional | |
| Previous Owner | $120,500 | New Conventional | |
| Previous Owner | $124,800 | Unknown | |
| Previous Owner | $125,000 | Unknown | |
| Previous Owner | $145,000 | No Value Available | |
| Previous Owner | $10,000 | Unknown | |
| Previous Owner | $10,000 | Unknown | |
| Previous Owner | $928 | Unknown | |
| Previous Owner | $50 | Unknown |
Property History
| Date | Event | Price | Change | Sq Ft Price |
|---|---|---|---|---|
| 04/22/2025 04/22/25 | Sold | $350,000 | +6.1% | $205 / Sq Ft |
| 03/31/2025 03/31/25 | Off Market | $330,000 | -- | -- |
| 03/24/2025 03/24/25 | For Sale | $330,000 | -- | $194 / Sq Ft |
Tax History Compared to Growth
Tax History
| Year | Tax Paid | Tax Assessment Tax Assessment Total Assessment is a certain percentage of the fair market value that is determined by local assessors to be the total taxable value of land and additions on the property. | Land | Improvement |
|---|---|---|---|---|
| 2024 | $950 | $21,490 | $3,940 | $17,550 |
| 2022 | $924 | $16,510 | $3,290 | $13,220 |
| 2021 | $1,003 | $16,990 | $3,390 | $13,600 |
| 2020 | $1,049 | $15,450 | $2,610 | $12,840 |
| 2019 | $1,043 | $15,450 | $2,610 | $12,840 |
| 2018 | $879 | $11,980 | $1,720 | $10,260 |
| 2017 | $833 | $11,980 | $1,720 | $10,260 |
| 2016 | $632 | $10,900 | $1,620 | $9,280 |
| 2015 | $629 | $10,900 | $1,620 | $9,280 |
| 2014 | $619 | $10,280 | $1,620 | $8,660 |
Agents Affiliated with this Home
-
William Mahar

Seller's Agent in 2025
William Mahar
RE/MAX
(719) 650-4672
1 in this area
22 Total Sales
-
Carmen Molitor

Seller Co-Listing Agent in 2025
Carmen Molitor
RE/MAX
(719) 351-4835
1 in this area
150 Total Sales
-
Jenny Madden
J
Buyer's Agent in 2025
Jenny Madden
Gold Gets It Sold, LLC
(719) 339-0022
1 in this area
16 Total Sales
Map
Source: Pikes Peak REALTOR® Services
MLS Number: 1356855
APN: 63322-05-037
- 3219 Jon St
- 911 2nd St
- 720 4th St Unit 12
- 720 4th St Unit 25
- 720 4th St Unit 13
- 720 4th St Unit 35
- 720 4th St Unit 28
- 720 4th St Unit 17
- 720 4th St Unit 7
- 720 4th St Unit 34
- 3498 Corbett Ln
- 3410 N El Paso St Unit A11
- 3410 N El Paso St Unit B-2
- 3410 N El Paso St Unit B-6
- 3410 N El Paso St Unit B02
- 3410 N El Paso St Unit B06
- 3510 Jon St
- 3711 Scott Ln
- 3768 Scott Ln
- 3715 Scott Ln
