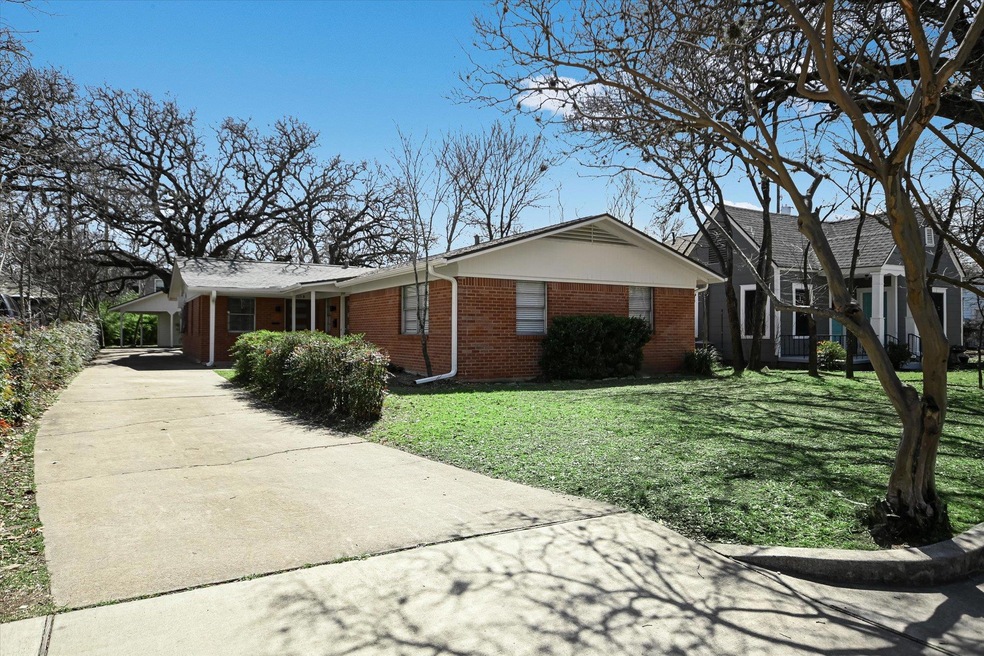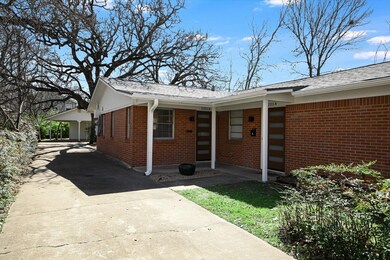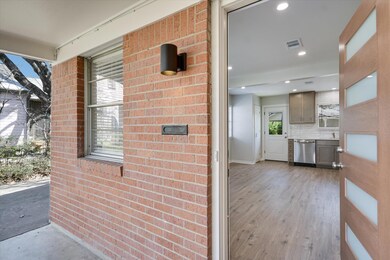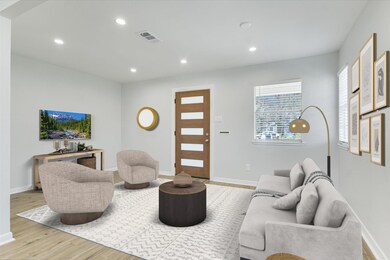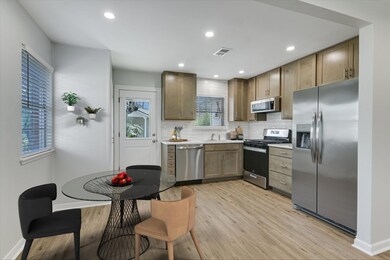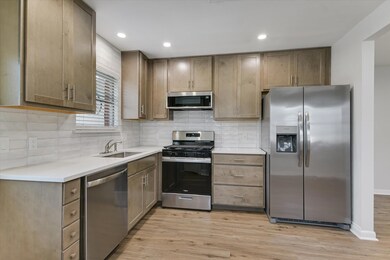
3203 Lafayette Ave Unit A and B Austin, TX 78722
Cherrywood NeighborhoodEstimated payment $5,226/month
Highlights
- View of Trees or Woods
- Two Primary Bathrooms
- Mature Trees
- Maplewood Elementary School Rated A-
- Open Floorplan
- Property is near public transit
About This Home
EXQUISITE RENOVATION IN A TIMELESS VINTAGE NEIGHBORHOOD ? Nestled in the heart of French Place, this stunning property seamlessly blends historic charm with modern luxury. A rare opportunity in one of Austin’s most sought-after residential enclaves—NOT A RENTAL COMMUNITY! UNIT B has been completely reimagined with warm wood-style plank flooring, designer paint, & recessed lighting. NEW interior and exterior doors & hardware lead to a breathtaking NEW chef’s kitchen featuring 42” cabinets, deep pot & spice drawers, luxurious quartz countertops, timeless brick accents & top-tier appliances. The stunning bathroom showcase vintage subway tile, a sleek floating glass partition, elegant stone accents. A NEW HVAC system ensures year-round comfort, while serene private views complete this remarkable space. UNIT A is equally stunning, blending vintage character with modern updates. Fresh flooring, stylish new solid doors, upgraded lighting, and hardware create a refined aesthetic. Stunning redesigned bathroom features timeless subway tile, contemporary accents, floating glass wall , & ample storage. The beautifully timeless updated kitchen boasts abundant cabinetry, gleaming granite countertops, recent appliances, & incredible natural light. Recently updated HVAC system adds efficiency & comfort. Beyond the 4-sided vintage brick exterior, is an oversized majestic lot, a true urban oasis. NEW roof & redesigned oversized carport enhance the home’s curb appeal, while the breathtaking backyard offers private garden spaces, majestic oak trees, a dreamy oversized patio, elegant lighting—perfect for relaxing or entertaining. This one-of-a-kind property offers incredible flexibility—live in one unit while generating rental income from the other! Whether you’re looking for a forever home with income potential or a savvy investment in a coveted neighborhood, this is a rare chance to own a piece of history with modern luxury. Don’t miss out—schedule your private tour today!
Last Listed By
Advocate Properties LLC Brokerage Phone: (512) 346-7475 License #0301300 Listed on: 05/01/2025
Property Details
Home Type
- Multi-Family
Est. Annual Taxes
- $12,078
Year Built
- Built in 1959 | Remodeled
Lot Details
- 8,451 Sq Ft Lot
- North Facing Home
- Gated Home
- Chain Link Fence
- Landscaped
- Level Lot
- Mature Trees
- Garden
- Back Yard Fenced and Front Yard
Home Design
- Duplex
- Brick Exterior Construction
- Slab Foundation
- Frame Construction
- Composition Roof
Interior Spaces
- 1,600 Sq Ft Home
- 1-Story Property
- Open Floorplan
- Beamed Ceilings
- Ceiling Fan
- Recessed Lighting
- Track Lighting
- Window Treatments
- Aluminum Window Frames
- Window Screens
- Great Room
- Living Room
- Storage
- Views of Woods
Kitchen
- Eat-In Kitchen
- Free-Standing Gas Oven
- Self-Cleaning Oven
- Gas Range
- Microwave
- Ice Maker
- Dishwasher
- Stainless Steel Appliances
- Granite Countertops
- Quartz Countertops
- Disposal
Flooring
- Carpet
- Tile
Bedrooms and Bathrooms
- 4 Bedrooms
- Two Primary Bathrooms
- 2 Full Bathrooms
Laundry
- Dryer
- Washer
Parking
- 2 Parking Spaces
- Detached Carport Space
- Lighted Parking
Accessible Home Design
- No Interior Steps
- Stepless Entry
- No Carpet
Outdoor Features
- Exterior Lighting
- Front Porch
Location
- Property is near public transit
Schools
- Maplewood Elementary School
- Kealing Middle School
- Navarro Early College High School
Utilities
- Central Heating and Cooling System
- Compressor
- Vented Exhaust Fan
- Heating System Uses Natural Gas
- Separate Meters
- Natural Gas Connected
- ENERGY STAR Qualified Water Heater
Listing and Financial Details
- Assessor Parcel Number 02131005020000
Community Details
Overview
- No Home Owners Association
- Lafayette Heights Subdivision
Recreation
- Park
- Trails
Pet Policy
- Pets Allowed
Map
Home Values in the Area
Average Home Value in this Area
Tax History
| Year | Tax Paid | Tax Assessment Tax Assessment Total Assessment is a certain percentage of the fair market value that is determined by local assessors to be the total taxable value of land and additions on the property. | Land | Improvement |
|---|---|---|---|---|
| 2023 | $12,078 | $669,415 | $425,000 | $244,415 |
| 2022 | $15,635 | $791,698 | $425,000 | $366,698 |
| 2021 | $10,113 | $464,625 | $275,000 | $189,625 |
| 2020 | $8,129 | $378,994 | $275,000 | $103,994 |
| 2018 | $8,856 | $400,000 | $275,000 | $125,000 |
| 2017 | $7,280 | $322,195 | $250,000 | $72,195 |
| 2016 | $8,380 | $375,771 | $200,000 | $175,771 |
| 2015 | $8,116 | $315,467 | $125,000 | $190,467 |
| 2014 | $8,116 | $341,039 | $125,000 | $216,039 |
Property History
| Date | Event | Price | Change | Sq Ft Price |
|---|---|---|---|---|
| 05/01/2025 05/01/25 | For Sale | $795,000 | -- | $497 / Sq Ft |
Purchase History
| Date | Type | Sale Price | Title Company |
|---|---|---|---|
| Vendors Lien | -- | Fidelity Natl Title Ins Co |
Mortgage History
| Date | Status | Loan Amount | Loan Type |
|---|---|---|---|
| Open | $215,200 | Purchase Money Mortgage | |
| Previous Owner | $38,000 | Unknown |
Similar Homes in Austin, TX
Source: Unlock MLS (Austin Board of REALTORS®)
MLS Number: 2673227
APN: 205272
- 3203 Lafayette Ave Unit A and B
- 3101 French Place
- 3313 Werner Ave
- 3108 Dancy St
- 3303 Hollywood Ave
- 3004 Breeze Terrace
- 3003 Dancy St
- 1202 E 30th St
- 2903 Breeze Terrace Unit 2
- 2903 Breeze Terrace Unit 1
- 2804 Breeze Terrace
- 3321 Hemlock Ave Unit 2
- 3512 Lafayette Ave
- 1721 E 32nd St
- 3306 Larry Ln Unit B
- 3306 Larry Ln Unit A
- 2401 Manor Rd Unit 113
- 2401 Manor Rd Unit 132A
- 2401 Manor Rd Unit 235
- 2401 Manor Rd Unit 204
