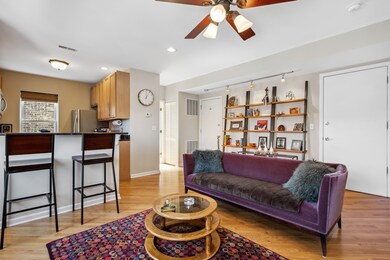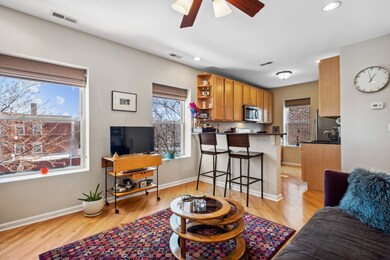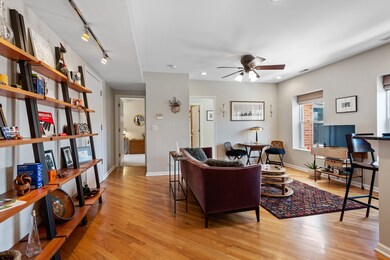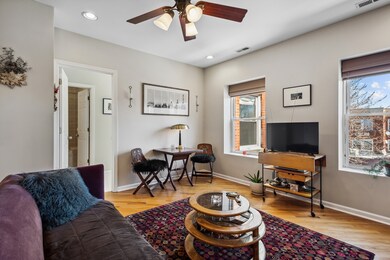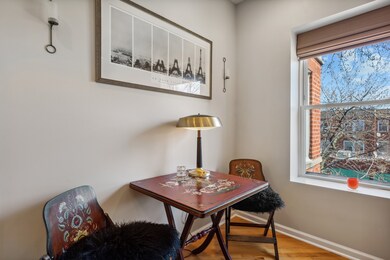
3203 W Argyle St Unit 3-E Chicago, IL 60625
Albany Park NeighborhoodEstimated Value: $222,000 - $283,000
Highlights
- Lock-and-Leave Community
- Wood Flooring
- Fenced Yard
- Deck
- Whirlpool Bathtub
- 5-minute walk to Ronan Park
About This Home
As of April 2023FHA-APPROVED! Put as little as 3.5% down! Best condo in the complex! Top floor, south-facing corner unit! Being the only condo on this floor in this tier, your foyer entrance and back deck are private to you! After a long day, you can take your shoes off and put your bags down while on your private landing. You are greeted with tons of natural light when you step into your home. The diagonal hardwood floors and recessed lighting add a nice upgraded touch to the living space. The kitchen includes a newly upgraded stainless steel appliance package (2020) with an ultra-quiet dishwasher, beautiful 48" cabinets with upgraded 7" brushed nickel hardware pulls, & granite countertops with a breakfast bar. The primary bedroom is spacious and bright, with an en-suite bathroom with jetted tub and many recent updates, including a new toilet, vanity, faucet, medicine cabinet, & light (2022). The 2nd bedroom is perfect for a guest bedroom or an office. Both bedrooms have new carpeting with plush upgraded padding (2022). The second full bath with a stand-up shower is convenient and has been updated with a new toilet, mirror, and light (2022). Enjoy cultivating an urban garden and entertaining on your spacious private back deck (approx 7x7). The entire condo has been freshly painted (2023). You will also have peace of mind knowing you have a brand new HVAC system (2020). In-unit laundry. A large storage unit assigned to this unit (approx 6x5) is also in the basement. This location in East Albany Park is ideal as you are only steps away from the Kedzie brown line CTA train stop and bus lines and can walk to many popular restaurants and stores. Rentals are allowed after two years of ownership.
Property Details
Home Type
- Condominium
Est. Annual Taxes
- $2,959
Year Built
- Built in 1920 | Remodeled in 2003
Lot Details
- Fenced Yard
HOA Fees
- $316 Monthly HOA Fees
Home Design
- Brick Exterior Construction
Interior Spaces
- 862 Sq Ft Home
- 3-Story Property
- Combination Dining and Living Room
- Storage
- Wood Flooring
Bedrooms and Bathrooms
- 2 Bedrooms
- 2 Potential Bedrooms
- 2 Full Bathrooms
- Whirlpool Bathtub
Laundry
- Laundry in unit
- Washer and Dryer Hookup
Outdoor Features
- Courtyard
- Deck
Utilities
- Forced Air Heating and Cooling System
- Heating System Uses Natural Gas
- Lake Michigan Water
Listing and Financial Details
- Homeowner Tax Exemptions
Community Details
Overview
- Association fees include water, insurance, exterior maintenance, lawn care, scavenger, snow removal
- 24 Units
- Tony Fiorentino Association, Phone Number (773) 370-5846
- Low-Rise Condominium
- Property managed by Good Steward Building Management
- Lock-and-Leave Community
Recreation
- Bike Trail
Pet Policy
- Pets up to 20 lbs
- Dogs and Cats Allowed
Additional Features
- Community Storage Space
- Resident Manager or Management On Site
Ownership History
Purchase Details
Home Financials for this Owner
Home Financials are based on the most recent Mortgage that was taken out on this home.Purchase Details
Home Financials for this Owner
Home Financials are based on the most recent Mortgage that was taken out on this home.Purchase Details
Purchase Details
Home Financials for this Owner
Home Financials are based on the most recent Mortgage that was taken out on this home.Similar Homes in Chicago, IL
Home Values in the Area
Average Home Value in this Area
Purchase History
| Date | Buyer | Sale Price | Title Company |
|---|---|---|---|
| Kalbfleisch Atanna R | $230,000 | None Listed On Document | |
| Whalen Sue E | $224,500 | Multiple | |
| Preston Kendra | -- | -- | |
| Preston Kendra | $184,000 | Multiple |
Mortgage History
| Date | Status | Borrower | Loan Amount |
|---|---|---|---|
| Previous Owner | Whalen Sue | $32,132 | |
| Previous Owner | Whalen Sue E | $179,600 | |
| Previous Owner | Whalen Sue | $33,675 | |
| Previous Owner | Whalen Sue E | $22,400 | |
| Previous Owner | Whalen Sue E | $179,600 | |
| Previous Owner | Preston Kendra | $147,200 | |
| Closed | Preston Kendra | $18,400 |
Property History
| Date | Event | Price | Change | Sq Ft Price |
|---|---|---|---|---|
| 04/28/2023 04/28/23 | Sold | $230,000 | -2.1% | $267 / Sq Ft |
| 03/19/2023 03/19/23 | Pending | -- | -- | -- |
| 03/16/2023 03/16/23 | For Sale | $235,000 | -- | $273 / Sq Ft |
Tax History Compared to Growth
Tax History
| Year | Tax Paid | Tax Assessment Tax Assessment Total Assessment is a certain percentage of the fair market value that is determined by local assessors to be the total taxable value of land and additions on the property. | Land | Improvement |
|---|---|---|---|---|
| 2024 | $3,009 | $21,122 | $2,350 | $18,772 |
| 2023 | $3,009 | $18,000 | $1,880 | $16,120 |
| 2022 | $3,009 | $18,000 | $1,880 | $16,120 |
| 2021 | $2,959 | $17,998 | $1,879 | $16,119 |
| 2020 | $2,332 | $13,535 | $973 | $12,562 |
| 2019 | $2,366 | $15,168 | $973 | $14,195 |
| 2018 | $2,325 | $15,168 | $973 | $14,195 |
| 2017 | $2,049 | $12,863 | $872 | $11,991 |
| 2016 | $2,083 | $12,863 | $872 | $11,991 |
| 2015 | $1,883 | $12,863 | $872 | $11,991 |
| 2014 | $1,759 | $12,016 | $805 | $11,211 |
| 2013 | $1,713 | $12,016 | $805 | $11,211 |
Agents Affiliated with this Home
-
Lauren Bergiel

Seller's Agent in 2023
Lauren Bergiel
Dream Town Real Estate
(312) 899-6552
2 in this area
68 Total Sales
-
Karen Schwartz

Buyer's Agent in 2023
Karen Schwartz
Dream Town Real Estate
(630) 561-9805
8 in this area
317 Total Sales
Map
Source: Midwest Real Estate Data (MRED)
MLS Number: 11739010
APN: 13-11-423-027-1010
- 5028 N Sawyer Ave
- 5047 N Sawyer Ave
- 5054 N Troy St Unit 3
- 5054 N Troy St Unit 2
- 4837 N Sawyer Ave
- 3128 W Carmen Ave Unit 2
- 4906 N Whipple St
- 4830 N Albany Ave Unit 1N
- 5140 N Albany Ave Unit 1
- 4752 N Albany Ave Unit 3
- 5111 N Saint Louis Ave
- 3105 W Leland Ave
- 3206 W Berwyn Ave Unit 1
- 4855 N Drake Ave Unit 2
- 3438 W Foster Ave
- 5310 N Spaulding Ave
- 3042 W Eastwood Ave
- 3045 W Eastwood Ave
- 5334 N Christiana Ave
- 5024 N Central Park Ave
- 3203 W Argyle St Unit 1W
- 3203 W Argyle St Unit 32032E
- 3203 W Argyle St Unit 32033E
- 3203 W Argyle St Unit 32031E
- 3203 W Argyle St Unit 32031W
- 3203 W Argyle St Unit 1E
- 3203 W Argyle St Unit 3-E
- 3203 W Argyle St Unit 1
- 3207 W Argyle St Unit 32072W
- 3207 W Argyle St Unit 32071E
- 3207 W Argyle St Unit 32071W
- 3207 W Argyle St Unit 32073E
- 3207 W Argyle St Unit 32073W
- 3207 W Argyle St Unit 32072E
- 3207 W Argyle St Unit 3W
- 3207 W Argyle St Unit 1E
- 3207 W Argyle St Unit 3E
- 3207 W Argyle St Unit 2W
- 3207 W Argyle St Unit 1W
- 3207 W Argyle St Unit 2E

