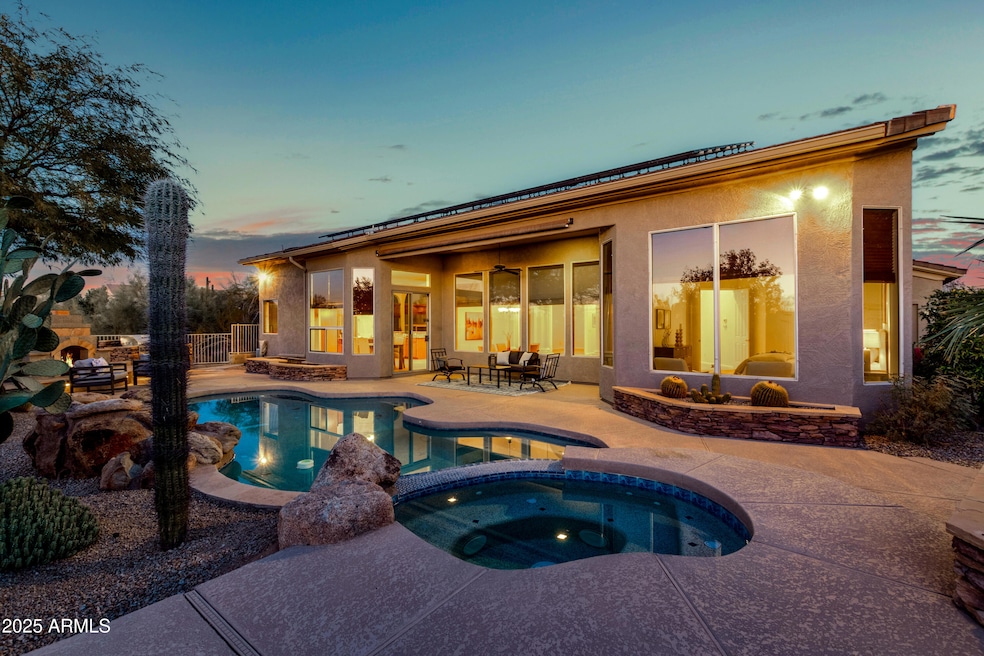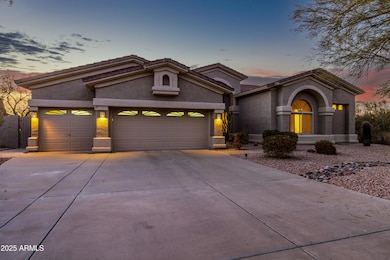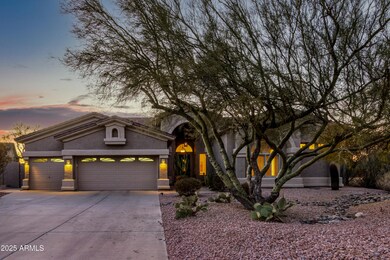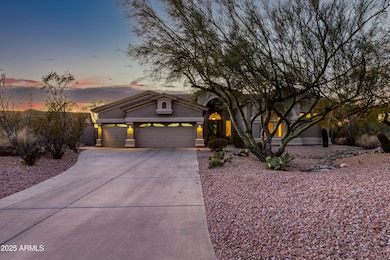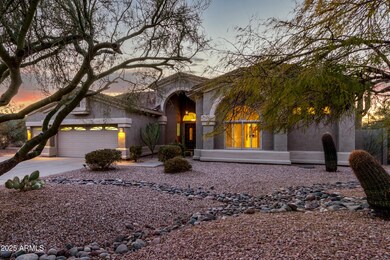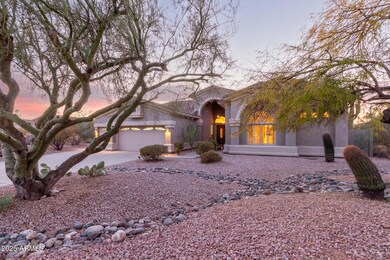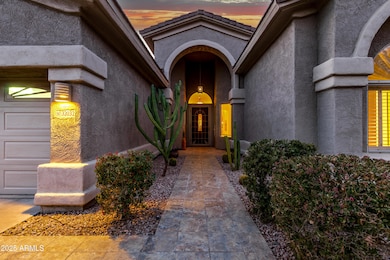
32032 N 52nd Way Cave Creek, AZ 85331
Desert View NeighborhoodHighlights
- Heated Spa
- Solar Power System
- 0.77 Acre Lot
- Lone Mountain Elementary School Rated A-
- Gated Community
- Mountain View
About This Home
As of March 2025Energy-efficient property in the gated Desert Wind subdivision! This beautiful home sits on a private cul-de-sac in one of the largest lots in the community. This gem provides a 3 car garage with extended driveway & convenient attached cabinets, a desert landscape, and has been freshly painted inside & out. The interior boasts an open floor plan with 3 beds, 3.5 baths, a den, 12' ceilings, wood-look tile flooring & plantation shutters in the right places, and abundant natural light throughout. Be impressed by the Roman pillars & backyard view the grand living/dining room offers. Have intimate gatherings in the spacious family room with a gas fireplace, a dry bar, & surround sound. The gourmet kitchen is a chef's dream; it opens to the family room & features granite counters. travertine backsplash, Jenn Air SS appliances, electric Viking cooktop, RO system, water softener, wine cooler, an island with breakfast bar, pantry, breakfast nook, and a separate desk area. The split owner's suite has sliding glass doors to the backyard, a bay window, and a spa-like ensuite comprised of a dual vanity, a jetted tub, a tiled shower, and a bountiful walk-in closet. Secondary bedrooms share a Jack & Jill bathroom, spacious powder room with granite vanity, and laundry room has attached cabinetry & a utility sink. The resort-like backyard offers a pebbletec pool, a stone waterfall, a spa, outdoor fireplace & built-in BBQ/refrigerator over a flagstone patio, automatic sunshades on the covered patio, and a fence allowing a view of the colorful sunsets over the desert. The solar panels will help you save money on the bills every month! Over 33,000 SqFt awaits you in this private Oasis. Minutes from Desert Ridge. The property will be featured on ABC 15 Real Estate Essentials on Hulu. Act now!
Home Details
Home Type
- Single Family
Est. Annual Taxes
- $3,309
Year Built
- Built in 1999
Lot Details
- 0.77 Acre Lot
- Cul-De-Sac
- Private Streets
- Desert faces the front and back of the property
- Wrought Iron Fence
- Block Wall Fence
- Front and Back Yard Sprinklers
HOA Fees
- $87 Monthly HOA Fees
Parking
- 3 Car Direct Access Garage
- Garage Door Opener
Home Design
- Wood Frame Construction
- Tile Roof
- Stucco
Interior Spaces
- 2,869 Sq Ft Home
- 1-Story Property
- Ceiling height of 9 feet or more
- Ceiling Fan
- Gas Fireplace
- Solar Screens
- Family Room with Fireplace
- 2 Fireplaces
- Tile Flooring
- Mountain Views
- Washer and Dryer Hookup
Kitchen
- Eat-In Kitchen
- Breakfast Bar
- Electric Cooktop
- Kitchen Island
Bedrooms and Bathrooms
- 3 Bedrooms
- Primary Bathroom is a Full Bathroom
- 3.5 Bathrooms
- Dual Vanity Sinks in Primary Bathroom
- Hydromassage or Jetted Bathtub
- Bathtub With Separate Shower Stall
Eco-Friendly Details
- Solar Power System
Pool
- Heated Spa
- Heated Pool
Outdoor Features
- Covered patio or porch
- Outdoor Fireplace
- Built-In Barbecue
Schools
- Lone Mountain Elementary School
- Sonoran Trails Middle School
- Cactus Shadows High School
Utilities
- Zoned Heating and Cooling System
- Water Purifier
- High Speed Internet
- Cable TV Available
Listing and Financial Details
- Tax Lot 49
- Assessor Parcel Number 211-37-207
Community Details
Overview
- Association fees include ground maintenance, street maintenance
- Desert Wind Association, Phone Number (480) 513-6846
- Built by RICHMOND AMERICAN HOMES
- 52Nd Street & Lone Mountain Subdivision
Recreation
- Bike Trail
Security
- Gated Community
Ownership History
Purchase Details
Home Financials for this Owner
Home Financials are based on the most recent Mortgage that was taken out on this home.Purchase Details
Home Financials for this Owner
Home Financials are based on the most recent Mortgage that was taken out on this home.Purchase Details
Home Financials for this Owner
Home Financials are based on the most recent Mortgage that was taken out on this home.Purchase Details
Home Financials for this Owner
Home Financials are based on the most recent Mortgage that was taken out on this home.Purchase Details
Home Financials for this Owner
Home Financials are based on the most recent Mortgage that was taken out on this home.Purchase Details
Home Financials for this Owner
Home Financials are based on the most recent Mortgage that was taken out on this home.Similar Homes in Cave Creek, AZ
Home Values in the Area
Average Home Value in this Area
Purchase History
| Date | Type | Sale Price | Title Company |
|---|---|---|---|
| Warranty Deed | $1,005,000 | Sunbelt Title Agency | |
| Warranty Deed | $476,500 | Fidelity Natl Title Ins Co | |
| Interfamily Deed Transfer | -- | First American Title Ins Co | |
| Warranty Deed | $599,000 | First American Title Ins Co | |
| Interfamily Deed Transfer | -- | First American Title Ins Co | |
| Interfamily Deed Transfer | -- | First American Title Ins Co | |
| Warranty Deed | $264,056 | Fidelity Title |
Mortgage History
| Date | Status | Loan Amount | Loan Type |
|---|---|---|---|
| Open | $492,500 | New Conventional | |
| Previous Owner | $368,500 | New Conventional | |
| Previous Owner | $375,000 | New Conventional | |
| Previous Owner | $100,000 | Credit Line Revolving | |
| Previous Owner | $280,000 | Purchase Money Mortgage | |
| Previous Owner | $138,000 | No Value Available | |
| Previous Owner | $150,000 | New Conventional |
Property History
| Date | Event | Price | Change | Sq Ft Price |
|---|---|---|---|---|
| 03/28/2025 03/28/25 | Sold | $1,005,000 | -8.6% | $350 / Sq Ft |
| 03/02/2025 03/02/25 | Pending | -- | -- | -- |
| 02/11/2025 02/11/25 | Price Changed | $1,099,000 | -4.4% | $383 / Sq Ft |
| 01/15/2025 01/15/25 | For Sale | $1,150,000 | -- | $401 / Sq Ft |
Tax History Compared to Growth
Tax History
| Year | Tax Paid | Tax Assessment Tax Assessment Total Assessment is a certain percentage of the fair market value that is determined by local assessors to be the total taxable value of land and additions on the property. | Land | Improvement |
|---|---|---|---|---|
| 2025 | $3,309 | $57,416 | -- | -- |
| 2024 | $3,171 | $54,682 | -- | -- |
| 2023 | $3,171 | $72,670 | $14,530 | $58,140 |
| 2022 | $3,083 | $53,680 | $10,730 | $42,950 |
| 2021 | $3,286 | $50,700 | $10,140 | $40,560 |
| 2020 | $3,210 | $47,610 | $9,520 | $38,090 |
| 2019 | $3,096 | $46,230 | $9,240 | $36,990 |
| 2018 | $2,976 | $44,530 | $8,900 | $35,630 |
| 2017 | $2,866 | $42,910 | $8,580 | $34,330 |
| 2016 | $2,818 | $41,820 | $8,360 | $33,460 |
| 2015 | $2,548 | $39,610 | $7,920 | $31,690 |
Agents Affiliated with this Home
-
Lauren Inglese

Seller's Agent in 2025
Lauren Inglese
SERHANT.
(602) 872-0052
1 in this area
47 Total Sales
-
Yvonne Collins
Y
Buyer's Agent in 2025
Yvonne Collins
HomeSmart
(623) 889-7100
1 in this area
57 Total Sales
Map
Source: Arizona Regional Multiple Listing Service (ARMLS)
MLS Number: 6805427
APN: 211-37-207
- 5221 E Thunder Hawk Rd
- 5077 E Lonesome Trail
- 5332 E Thunder Hawk Rd
- 5090 E Sleepy Ranch Rd
- 5037 E Sleepy Ranch Rd
- 5210 E Calle de Baca
- 4979 E Cll de Los Arboles
- 5506 E Calle de Las Estrellas
- 5140 E Desert Forest Trail
- 32716 N 50th St
- 5100 E Rancho Paloma Dr Unit 1029
- 5100 E Rancho Paloma Dr Unit 2065
- 5100 E Rancho Paloma Dr Unit 1044
- 5100 E Rancho Paloma Dr Unit 1046
- 5100 E Rancho Paloma Dr Unit 2061
- 5336 E Gloria Ln
- 5525 E Dusty Wren Dr
- 5537 E Dusty Wren Dr
- 32180 N Cave Creek Rd
- 5520 E Desert Forest Trail
