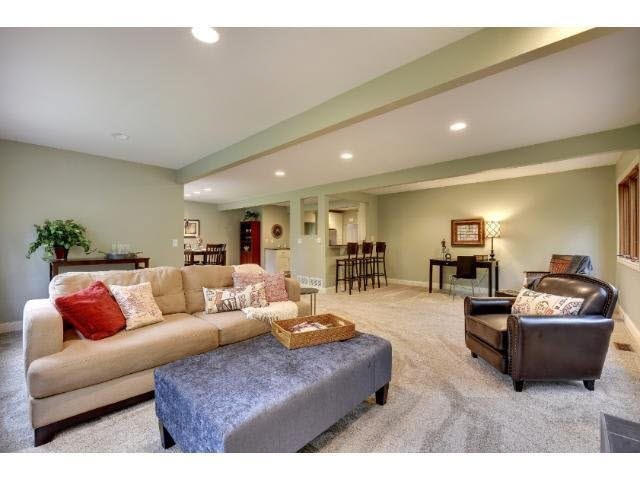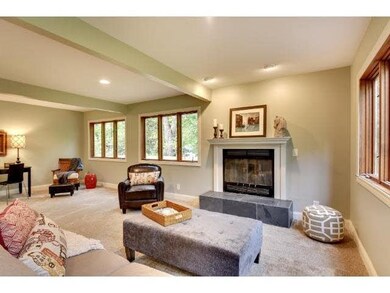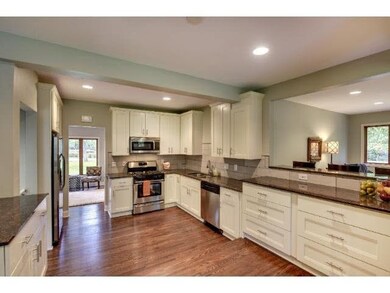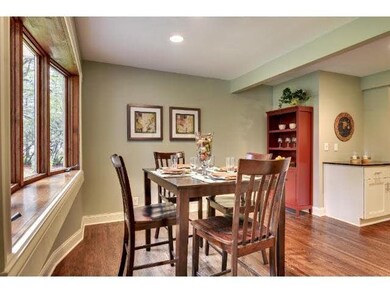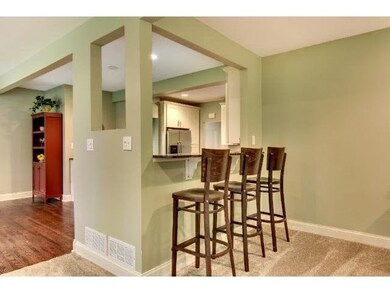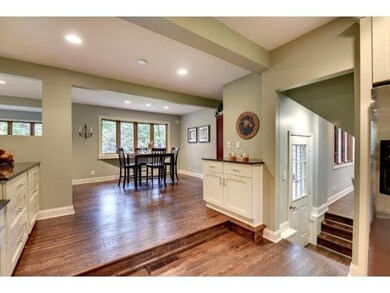
3204 3204 Larchmore Ave Minnetonka, MN 55391
Highlights
- Deck
- Wood Flooring
- Woodwork
- Groveland Elementary School Rated A
- 2 Car Attached Garage
- 4-minute walk to Groveland Park
About This Home
As of December 2014Beautiful setting in Minnetonka with an open floor plan - huge kitchen - granite counter tops, soaking tub in master bath and a junior suite as well. Not to mention you can walk to the park & beach - and in the Groveland Elementary School District.
Last Agent to Sell the Property
Dayna Murray
Keller Williams Premier Realty Listed on: 09/26/2014
Last Buyer's Agent
Timothy Berg
Edina Realty, Inc.
Home Details
Home Type
- Single Family
Est. Annual Taxes
- $3,829
Year Built
- Built in 1956
Lot Details
- 0.46 Acre Lot
- Lot Dimensions are 120x178
- Partially Fenced Property
- Landscaped with Trees
Home Design
- Asphalt Shingled Roof
- Wood Siding
Interior Spaces
- 2-Story Property
- Woodwork
- Wood Burning Fireplace
- Dining Room
- Finished Basement
- Partial Basement
- Washer and Dryer Hookup
Kitchen
- Range
- Microwave
- Dishwasher
- Disposal
Flooring
- Wood
- Tile
Bedrooms and Bathrooms
- 4 Bedrooms
- Walk-In Closet
- 3 Full Bathrooms
- Bathroom on Main Level
- Bathtub With Separate Shower Stall
Parking
- 2 Car Attached Garage
- Garage Door Opener
- Driveway
Outdoor Features
- Deck
- Storage Shed
Utilities
- Forced Air Heating and Cooling System
- Baseboard Heating
- Water Softener is Owned
Listing and Financial Details
- Assessor Parcel Number 1711722240034
Ownership History
Purchase Details
Home Financials for this Owner
Home Financials are based on the most recent Mortgage that was taken out on this home.Purchase Details
Home Financials for this Owner
Home Financials are based on the most recent Mortgage that was taken out on this home.Purchase Details
Similar Homes in the area
Home Values in the Area
Average Home Value in this Area
Purchase History
| Date | Type | Sale Price | Title Company |
|---|---|---|---|
| Warranty Deed | $475,000 | Edina Realty Title Inc | |
| Limited Warranty Deed | $294,000 | Land Title Inc | |
| Sheriffs Deed | $327,066 | None Available |
Mortgage History
| Date | Status | Loan Amount | Loan Type |
|---|---|---|---|
| Open | $416,500 | New Conventional | |
| Previous Owner | $280,000 | Construction |
Property History
| Date | Event | Price | Change | Sq Ft Price |
|---|---|---|---|---|
| 12/11/2014 12/11/14 | Sold | $475,000 | -13.6% | $165 / Sq Ft |
| 11/14/2014 11/14/14 | Pending | -- | -- | -- |
| 09/26/2014 09/26/14 | For Sale | $550,000 | +87.1% | $191 / Sq Ft |
| 03/04/2014 03/04/14 | Sold | $294,000 | -1.3% | $109 / Sq Ft |
| 02/18/2014 02/18/14 | Pending | -- | -- | -- |
| 12/30/2013 12/30/13 | For Sale | $298,000 | -- | $111 / Sq Ft |
Tax History Compared to Growth
Tax History
| Year | Tax Paid | Tax Assessment Tax Assessment Total Assessment is a certain percentage of the fair market value that is determined by local assessors to be the total taxable value of land and additions on the property. | Land | Improvement |
|---|---|---|---|---|
| 2023 | $9,226 | $702,500 | $213,400 | $489,100 |
| 2022 | $8,314 | $670,400 | $202,400 | $468,000 |
| 2021 | $7,966 | $588,600 | $184,000 | $404,600 |
| 2020 | $8,363 | $568,700 | $184,000 | $384,700 |
| 2019 | $8,075 | $571,500 | $184,000 | $387,500 |
| 2018 | $6,987 | $552,500 | $184,000 | $368,500 |
| 2017 | $7,231 | $495,300 | $169,900 | $325,400 |
| 2016 | $6,635 | $452,300 | $155,000 | $297,300 |
| 2015 | $4,439 | $285,100 | $150,000 | $135,100 |
| 2014 | -- | $261,400 | $150,000 | $111,400 |
Agents Affiliated with this Home
-
D
Seller's Agent in 2014
Dayna Murray
Keller Williams Premier Realty
-
T
Seller's Agent in 2014
Troy Carlson
Carlson Realty Group
-
T
Buyer's Agent in 2014
Timothy Berg
Edina Realty, Inc.
-
K
Buyer's Agent in 2014
Kris Kovalik
Keller Williams Premier Realty
Map
Source: REALTOR® Association of Southern Minnesota
MLS Number: 4678853
APN: 17-117-22-24-0034
- 16610 Cottage Grove Ave
- 3401 Meadow Ln
- 16710 Edgewood Ave
- 3061 Lake Shore Blvd
- 3413 Druid Ln
- 17209 Grays Bay Blvd
- 17403 Sanctuary Dr
- 3528 Moorland Rd
- 3205 County Road 101
- 17322 County Road 101 W
- 17520 Blaine Ave
- 2819 McKenzie Point Rd
- 2807 McKenzie Point Rd
- 15710 Minnetonka Blvd
- 15703 Sussex Dr
- 3337 Jidana Ln
- 17945 Breezy Point Rd
- 17785 Valley Cove Ct
- 3801 Vandan Rd
- 3624 Sussex Place
