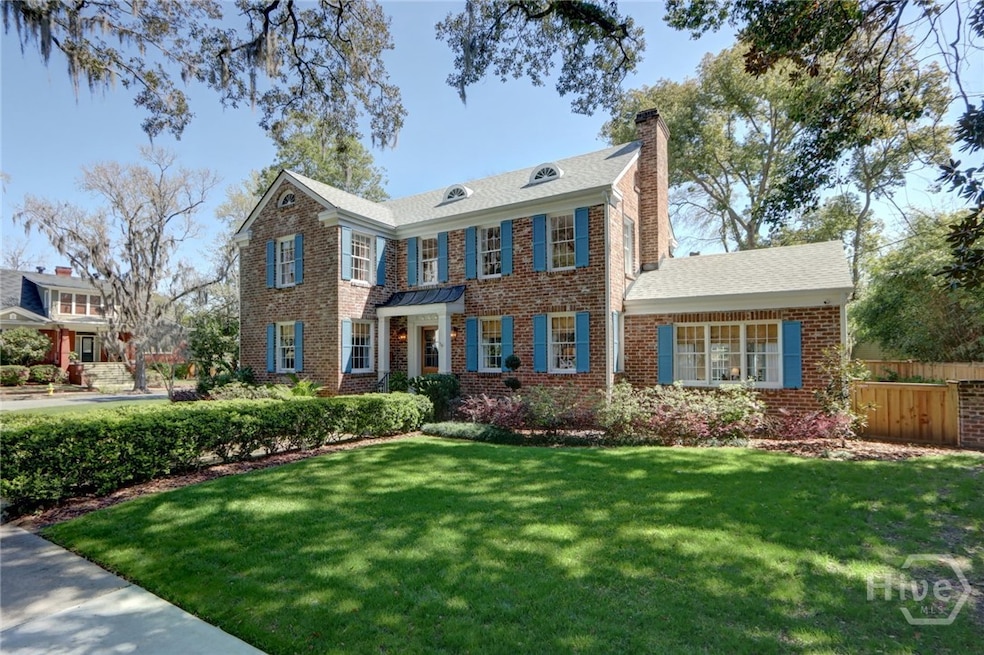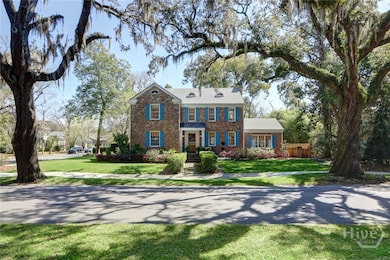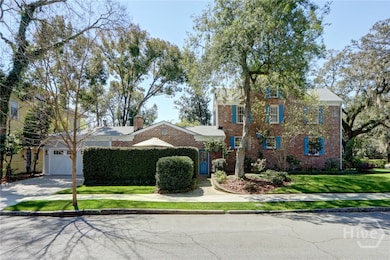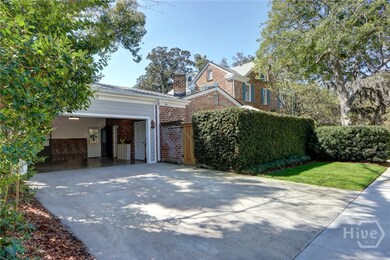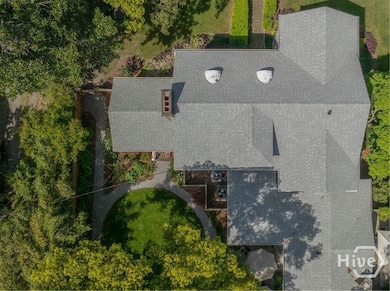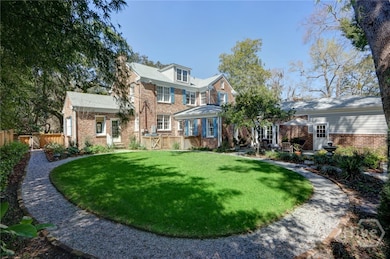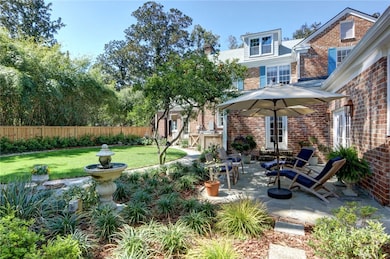3204 Abercorn St Savannah, GA 31405
Ardsley Park-Chatham Crescent NeighborhoodEstimated payment $8,586/month
Highlights
- Gourmet Kitchen
- 12,589 Sq Ft lot
- Traditional Architecture
- Jacob G. Smith Elementary School Rated A-
- Living Room with Fireplace
- 1-minute walk to Lattimore Park
About This Home
150K PRICE DROP in the heart of Ardsley Park! Overlooking Lattimore Park and located on a stunning section of Abercorn Street, this immaculate +/- 4107 s.ft. Savannah Grey Brick home has been meticulously updated & restored. Beautifully proportioned, sprawling, light-filled home w/ original detailing throughout.... Sophisticated and perfectly scaled interiors with impressive Entry Hall, Formal Living & Dining Rms, dedicated Sun/Setting Rm & glorious Piano/Family Rm. The superlative Kitchen serves as a true Heart of the Home and is a Chef’s delight. Ensuite Guest BD and a rare 'attached' 2-car Garage complete the Main Lvl. Upstairs is the over-scaled ensuite Primary BD w/ 2 comfortably sized additional BDrms and Jack-n-Jill Bath. (NOTE: 3rd Flr Walk up finished/conditioned Attic & additional Basement for potential Value Add). Splendid grounds & gardens, mature landscaping, thoughtful design choices, endless upgrades – A GRAND & CHARMING SOUTHERN HOME AND TRUE ARDSLEY PARK GEM! Note: Furnishings available upon request.
Home Details
Home Type
- Single Family
Est. Annual Taxes
- $13,075
Year Built
- Built in 1954
Lot Details
- 0.29 Acre Lot
- Fenced Yard
- Wood Fence
- Brick Fence
- 2 Pads in the community
- Property is zoned RSF - 6
Parking
- 2 Car Attached Garage
- Garage Door Opener
- Off-Street Parking
Home Design
- Traditional Architecture
- Brick Exterior Construction
- Slab Foundation
- Composition Roof
Interior Spaces
- 4,107 Sq Ft Home
- 3-Story Property
- Wet Bar
- Built-In Features
- High Ceiling
- Recessed Lighting
- Wood Burning Fireplace
- Entrance Foyer
- Living Room with Fireplace
- 5 Fireplaces
- Park or Greenbelt Views
- Permanent Attic Stairs
- Basement
Kitchen
- Gourmet Kitchen
- Breakfast Bar
- Oven
- Range
- Microwave
- Dishwasher
- Kitchen Island
- Disposal
Bedrooms and Bathrooms
- 4 Bedrooms
- Primary Bedroom Upstairs
- Single Vanity
- Bathtub with Shower
Laundry
- Laundry in Hall
- Laundry in Kitchen
- Dryer
- Washer
Outdoor Features
- Patio
- Terrace
- Front Porch
Schools
- Jacob G Smith Elementary School
- Myers Middle School
- Beach High School
Utilities
- Central Heating and Cooling System
- Programmable Thermostat
- Electric Water Heater
- Cable TV Available
Community Details
- No Home Owners Association
- Ardsley Park Subdivision
Listing and Financial Details
- Assessor Parcel Number 2008717001
Map
Home Values in the Area
Average Home Value in this Area
Tax History
| Year | Tax Paid | Tax Assessment Tax Assessment Total Assessment is a certain percentage of the fair market value that is determined by local assessors to be the total taxable value of land and additions on the property. | Land | Improvement |
|---|---|---|---|---|
| 2025 | $8,903 | $386,040 | $128,000 | $258,040 |
| 2024 | $8,903 | $320,000 | $99,480 | $220,520 |
| 2023 | $5,759 | $320,000 | $129,600 | $190,400 |
| 2022 | $4,624 | $245,600 | $40,000 | $205,600 |
| 2021 | $4,579 | $213,360 | $40,000 | $173,360 |
| 2020 | $4,637 | $216,040 | $40,000 | $176,040 |
| 2019 | $6,901 | $231,120 | $40,000 | $191,120 |
| 2018 | $6,891 | $227,240 | $40,000 | $187,240 |
| 2017 | $6,170 | $213,120 | $42,840 | $170,280 |
| 2016 | $4,057 | $200,560 | $42,840 | $157,720 |
| 2014 | $7,926 | $245,680 | $0 | $0 |
Property History
| Date | Event | Price | List to Sale | Price per Sq Ft | Prior Sale |
|---|---|---|---|---|---|
| 10/03/2025 10/03/25 | Price Changed | $1,425,000 | -6.6% | $347 / Sq Ft | |
| 07/22/2025 07/22/25 | For Sale | $1,525,000 | +90.6% | $371 / Sq Ft | |
| 05/26/2023 05/26/23 | Sold | $800,000 | -27.3% | $203 / Sq Ft | View Prior Sale |
| 04/27/2023 04/27/23 | Pending | -- | -- | -- | |
| 03/23/2023 03/23/23 | Price Changed | $1,100,000 | -4.3% | $280 / Sq Ft | |
| 03/08/2023 03/08/23 | Price Changed | $1,150,000 | -11.5% | $292 / Sq Ft | |
| 02/21/2023 02/21/23 | For Sale | $1,300,000 | -- | $330 / Sq Ft |
Purchase History
| Date | Type | Sale Price | Title Company |
|---|---|---|---|
| Quit Claim Deed | -- | -- | |
| Trustee Deed | $800,000 | -- | |
| Warranty Deed | -- | -- |
Source: Savannah Multi-List Corporation
MLS Number: SA334918
APN: 2008717001
- 138 E 50th St
- 1 Washington Ave Unit garage apt
- 202 E 46th St
- 6 W 51st St
- 3605 Bull St Unit 2
- 110 W 51st St
- 14 E 41st St
- 602 E Victory Dr
- 2401 Habersham St Unit A
- 624 E Victory Dr
- 306 W 42nd St
- 310 W 42nd St
- 316 W 42nd St
- 314 W 42nd St
- 521 E 49th St
- 2115 Lincoln St
- 2115 Lincoln St Unit D
- 2115 Lincoln St Unit A
- 316 W 40th St
- 202 Columbus Dr
