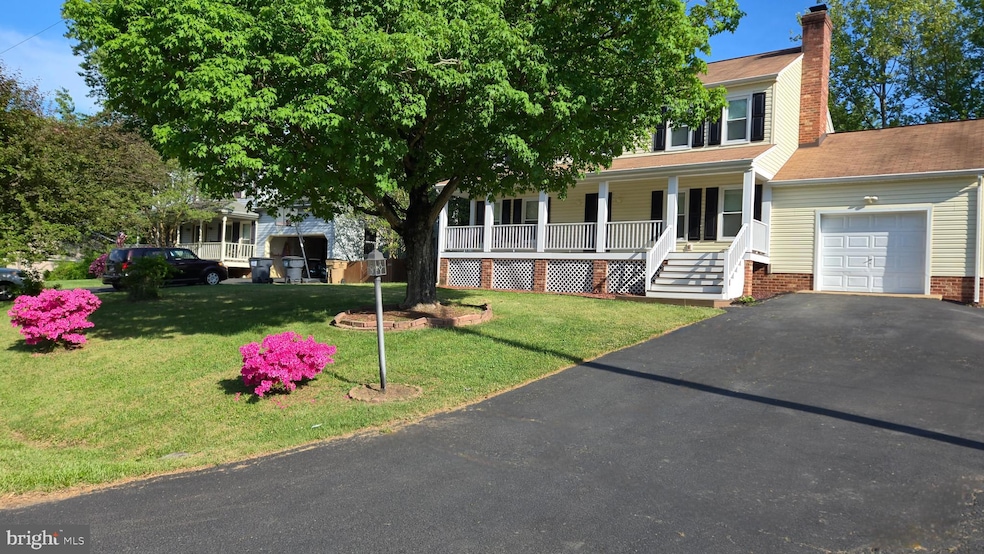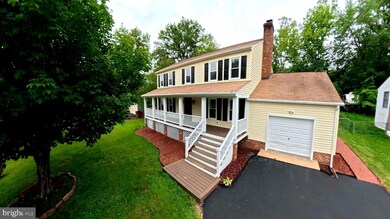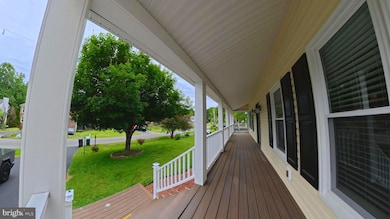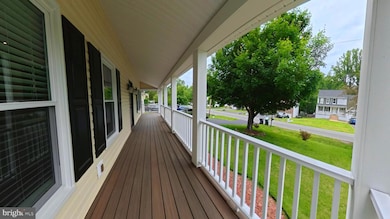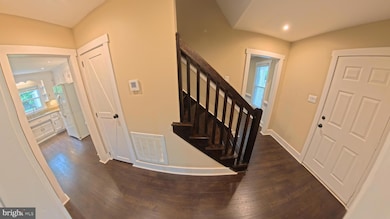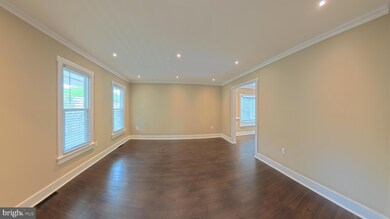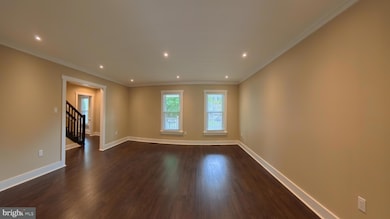
3204 Aquia Dr Stafford, VA 22554
Aquia Harbour NeighborhoodEstimated payment $3,298/month
Highlights
- Stables
- Colonial Architecture
- Traditional Floor Plan
- Gourmet Kitchen
- Deck
- Engineered Wood Flooring
About This Home
Welcome to 3204 Aquia Drive—a stunning, renovated colonial that marries timeless architectural charm with modern sophistication. This beautifully updated home features four spacious bedrooms and two and a half bathrooms, along with two configurable distinct living/family/dining rooms that offer versatile spaces for relaxation and entertaining.At the heart of this home is a large, light-filled kitchen complete with a seamless dining area, granite countertops, island, and contemporary details like recessed LED lighting and gleaming hardwood floors that flow throughout the residence. A cozy brick wood burning fireplace adds a warm, inviting touch to one of the living spaces, while the dedicated laundry room and attached oversized garage with an electric overhead door ensure convenience in daily living.Step outside onto the expansive front porch with composite decking or the generous back deck—both perfect for enjoying your morning coffee or hosting memorable gatherings. The flat fully fenced in yard, complete with a sizable shed offers both beauty and practicality. A huge insulated/encapsulated crawl space for extra storage and ample off-street parking on a paved driveway adds to the ease and functionality of this captivating property.Situated in the prestigious Aquia Harbor gated community, this home is perfectly positioned just minutes from I‑95, a major shopping area, Stafford Hospital, and top local attractions including historic Fredericksburg, Quantico, and the renowned Potomac Point Winery. The community itself is a vibrant haven, offering parks, playgrounds, scenic trails, a marina, fishing areas, a preschool, a golf course, country club, horse stables, swimming pools, and tennis, pickleball and basketball courts. With 24‑hour security provided by a dedicated police department and a full‑service fire station/EMS, you can enjoy peace of mind every day.This exceptional property offers a rare blend of luxury, comfort, and convenience, making it an ideal choice for those seeking a refined lifestyle in a dynamic community.
Last Listed By
Big Apple Realty, LLC License #0225274768 Listed on: 05/29/2025
Home Details
Home Type
- Single Family
Est. Annual Taxes
- $3,634
Year Built
- Built in 1983
Lot Details
- 0.29 Acre Lot
- Landscaped
- Backs to Trees or Woods
- Back and Front Yard
- Property is in excellent condition
- Property is zoned R1
HOA Fees
- $156 Monthly HOA Fees
Parking
- 1 Car Direct Access Garage
- 6 Driveway Spaces
- Oversized Parking
- Front Facing Garage
- Garage Door Opener
Home Design
- Colonial Architecture
- Architectural Shingle Roof
- Vinyl Siding
Interior Spaces
- 2,240 Sq Ft Home
- Property has 2 Levels
- Traditional Floor Plan
- Crown Molding
- Ceiling Fan
- Recessed Lighting
- Brick Fireplace
- Window Treatments
- Bay Window
- Sliding Windows
- Sliding Doors
- Family Room Off Kitchen
- Formal Dining Room
- Garden Views
- Crawl Space
- Attic
Kitchen
- Gourmet Kitchen
- Breakfast Area or Nook
- Stove
- Extra Refrigerator or Freezer
- ENERGY STAR Qualified Refrigerator
- Ice Maker
- ENERGY STAR Qualified Dishwasher
- Kitchen Island
- Upgraded Countertops
- Disposal
Flooring
- Engineered Wood
- Luxury Vinyl Plank Tile
Bedrooms and Bathrooms
- 4 Bedrooms
- En-Suite Bathroom
- Walk-In Closet
Laundry
- Laundry on main level
- Electric Dryer
- Washer
Eco-Friendly Details
- Energy-Efficient Windows
Outdoor Features
- Deck
- Enclosed patio or porch
- Shed
Schools
- Hampton Oaks Elementary School
- Shirely C. Heim Middle School
- Brooke Point High School
Horse Facilities and Amenities
- Horses Allowed On Property
- Paddocks
- Stables
- Arena
- Riding Ring
Utilities
- Central Air
- Heat Pump System
- Back Up Electric Heat Pump System
- Vented Exhaust Fan
- Electric Water Heater
- Phone Available
- Cable TV Available
Listing and Financial Details
- Tax Lot 2437
- Assessor Parcel Number 21B 2437
Community Details
Overview
- Aquia Harbour Subdivision
Recreation
- Lap or Exercise Community Pool
- Horse Trails
Map
Home Values in the Area
Average Home Value in this Area
Tax History
| Year | Tax Paid | Tax Assessment Tax Assessment Total Assessment is a certain percentage of the fair market value that is determined by local assessors to be the total taxable value of land and additions on the property. | Land | Improvement |
|---|---|---|---|---|
| 2024 | $3,634 | $400,800 | $145,000 | $255,800 |
| 2023 | $3,454 | $365,500 | $120,000 | $245,500 |
| 2022 | $3,107 | $365,500 | $120,000 | $245,500 |
| 2021 | $2,730 | $281,400 | $95,000 | $186,400 |
| 2020 | $2,730 | $281,400 | $95,000 | $186,400 |
| 2019 | $2,777 | $274,900 | $95,000 | $179,900 |
| 2018 | $2,722 | $274,900 | $95,000 | $179,900 |
| 2017 | $2,467 | $249,200 | $95,000 | $154,200 |
| 2016 | $2,467 | $249,200 | $95,000 | $154,200 |
| 2015 | -- | $233,800 | $95,000 | $138,800 |
| 2014 | -- | $233,800 | $95,000 | $138,800 |
Property History
| Date | Event | Price | Change | Sq Ft Price |
|---|---|---|---|---|
| 05/29/2025 05/29/25 | For Sale | $535,000 | +68.5% | $239 / Sq Ft |
| 09/01/2020 09/01/20 | Sold | $317,500 | 0.0% | $142 / Sq Ft |
| 07/09/2020 07/09/20 | For Sale | $317,500 | -- | $142 / Sq Ft |
Purchase History
| Date | Type | Sale Price | Title Company |
|---|---|---|---|
| Deed | $139,515 | -- |
Mortgage History
| Date | Status | Loan Amount | Loan Type |
|---|---|---|---|
| Open | $135,736 | Purchase Money Mortgage |
Similar Homes in Stafford, VA
Source: Bright MLS
MLS Number: VAST2039290
APN: 21B-2437
- 3227 Aquia Dr
- 311 Voyage Cove
- 2251 Aquia Dr
- 2239 Aquia Dr
- 215 Foresail Cove
- 3435 Aquia Dr
- 251 Rock Raymond Dr
- 230 Midshipman Cir
- 0 Rock Raymond Dr
- 201 Anchor Cove
- 103 Channel Cove
- 2165 Aquia Dr
- 517 Decatur Rd
- 2160 Aquia Dr
- 1002 Potomac Dr
- 2008 Coast Guard Dr
- 3715 Aquia Dr
- 916 Decatur Rd
- 304 Destroyer Cove
- 3024 Cruiser Dr
