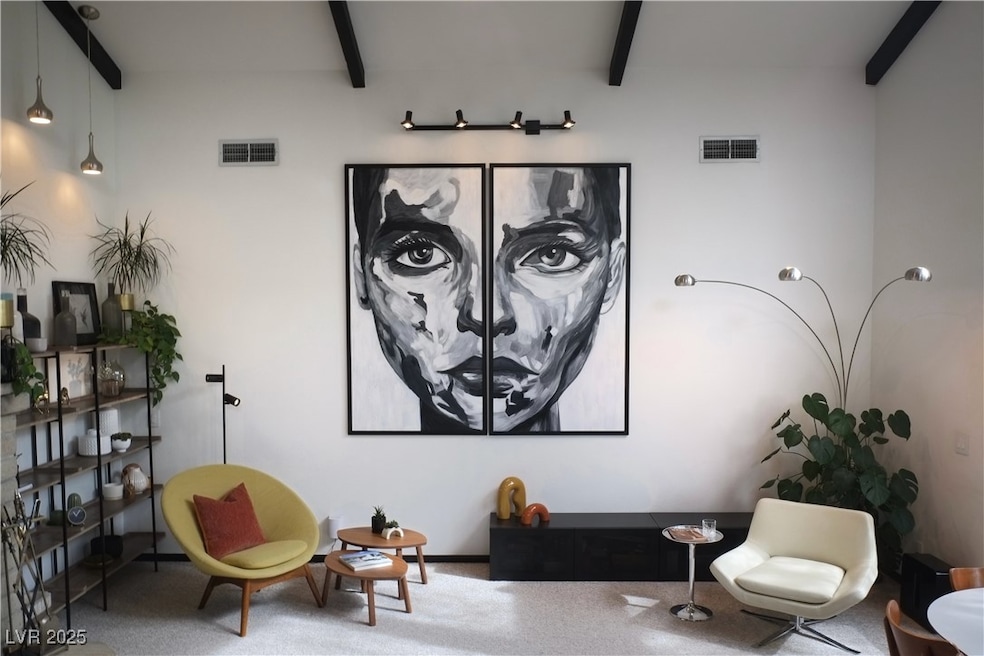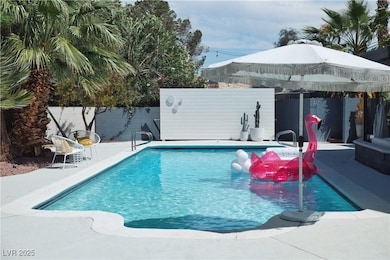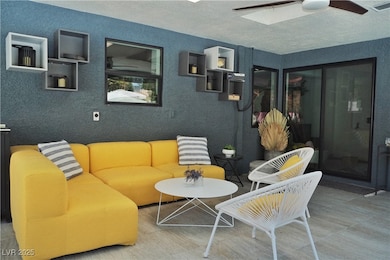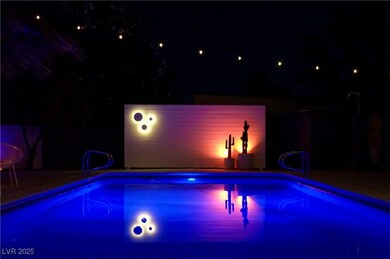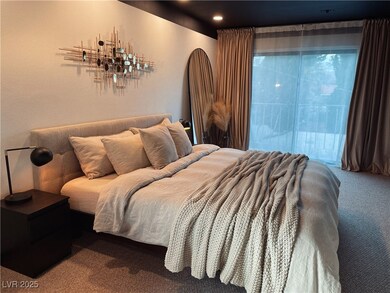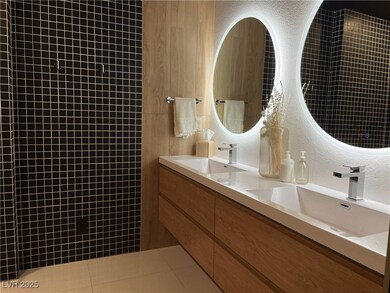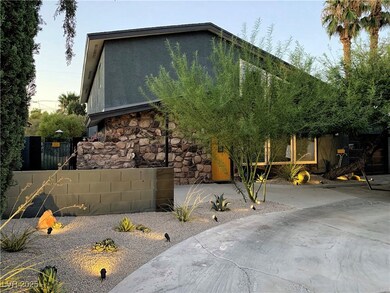3204 Bryant Ave Las Vegas, NV 89102
Rancho Oakey NeighborhoodHighlights
- Private Pool
- Vaulted Ceiling
- No HOA
- Ed W Clark High School Rated A-
- Furnished
- Soaking Tub
About This Home
This beautifully designed mid-century modern home featuring 4 bedrooms, 2 full baths, and a stunning resort-style pool is available for a two month lease, with flexible move in dates between January and March of 2026. This fully furnished Las Vegas retreat blends modern sophistication with warm, livable style. Inside, enjoy vaulted ceilings, designer lighting, and curated art throughout. The primary suite offers a spa-like escape with a soaking tub and elegant finishes. Outdoors, the backyard is an entertainer’s dream with glowing pool lights, sculptural cacti, and multiple lounge areas for day or night enjoyment. Every space feels intentional, serene, and ready to impress. Conveniently located near downtown and the Arts District.
Listing Agent
Huntington & Ellis, A Real Est Brokerage Phone: (702) 381-4550 License #S.0187108 Listed on: 10/28/2025
Home Details
Home Type
- Single Family
Year Built
- Built in 1972
Lot Details
- 9,583 Sq Ft Lot
- South Facing Home
- Back Yard Fenced
- Block Wall Fence
Parking
- 1 Car Garage
- Private Parking
Home Design
- Frame Construction
- Shingle Roof
- Composition Roof
- Stucco
Interior Spaces
- 2,178 Sq Ft Home
- 2-Story Property
- Furnished
- Vaulted Ceiling
- Ceiling Fan
- Wood Burning Fireplace
- Blinds
- Drapes & Rods
- Living Room with Fireplace
Kitchen
- Built-In Gas Oven
- Gas Cooktop
- Microwave
- Dishwasher
- Disposal
Flooring
- Carpet
- Tile
- Luxury Vinyl Plank Tile
Bedrooms and Bathrooms
- 4 Bedrooms
- 2 Full Bathrooms
- Soaking Tub
Laundry
- Laundry on main level
- Laundry in Garage
- Washer and Dryer
Pool
- Private Pool
Schools
- Wasden Elementary School
- Hyde Park Middle School
- Clark Ed. W. High School
Utilities
- Central Heating and Cooling System
- Heating System Uses Gas
- Cable TV Not Available
Listing and Financial Details
- Security Deposit $5,000
- Property Available on 1/1/26
- Tenant pays for electricity, gas, grounds care, pool maintenance, sewer, water
Community Details
Overview
- No Home Owners Association
- Mcneil Manor Tr 2B Subdivision
Pet Policy
- Pets allowed on a case-by-case basis
Map
Property History
| Date | Event | Price | List to Sale | Price per Sq Ft | Prior Sale |
|---|---|---|---|---|---|
| 10/28/2025 10/28/25 | For Rent | $5,000 | 0.0% | -- | |
| 09/20/2018 09/20/18 | Sold | $404,000 | -4.9% | $185 / Sq Ft | View Prior Sale |
| 08/21/2018 08/21/18 | Pending | -- | -- | -- | |
| 07/06/2018 07/06/18 | For Sale | $424,999 | -- | $195 / Sq Ft |
Source: Las Vegas REALTORS®
MLS Number: 2730840
APN: 162-05-213-013
- 1242 Campbell Dr Unit 89102
- 1600 Eaton Dr
- 1234 Campbell Dr
- 1608 Eaton Dr
- 1213 Douglas Dr
- 3104 Calle de El Cortez
- 2904 W Oakey Blvd
- 3101 Calle de El Cortez
- 3506 Westleigh Ave
- 1336 Darmak Dr
- 1900 Plaza de Cordero
- 1115 Douglas Dr
- 2800 Ashby Ave
- 1127 Melville Dr
- 909 Cashman Dr
- 2711 Ashby Ave
- 2101 Calle de Espana
- 1905 Plaza Del Padre
- 2116 Plaza Del Fuentes
- 2117 Plaza de La Candela
- 3011 Burton Ave
- 1600 Eaton Dr
- 2916 W Oakey Blvd
- 1336 Darmak Dr
- 1600 S Valley View Blvd
- 2728 Bayo Ct
- 1505 Strong Dr
- 2505 Laurie Dr Unit A
- 2505 Laurie Dr Unit C
- 2420 Laurie Dr
- 2208 Tarraso Way
- 2301 S Valley View Blvd
- 2900 El Camino Ave
- 2301 S Valley View Blvd Unit C23.1411244
- 2301 S Valley View Blvd Unit G05.1411246
- 2301 S Valley View Blvd Unit C05.1411245
- 2301 S Valley View Blvd Unit A08.1411241
- 2400 Sherman Place
- 2600 Sidonia Ave
- 2801 Pinto Ln
