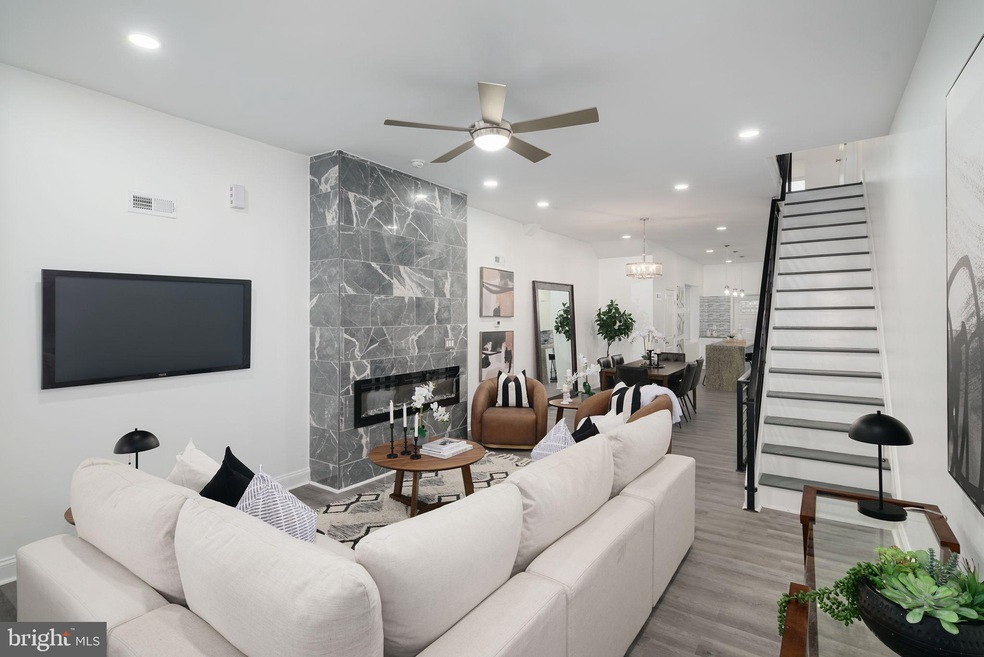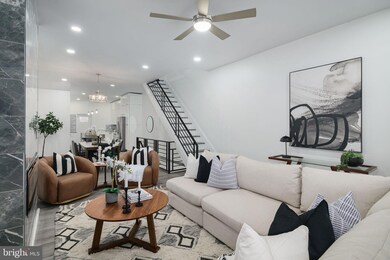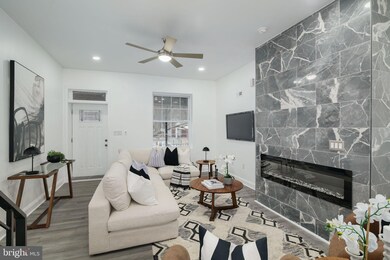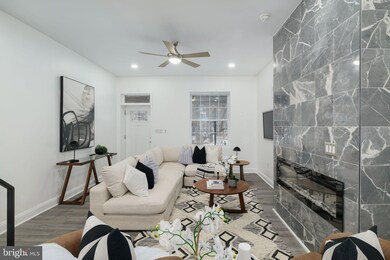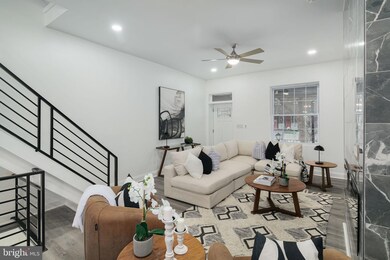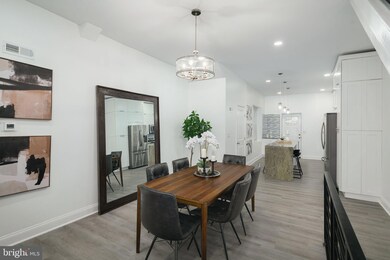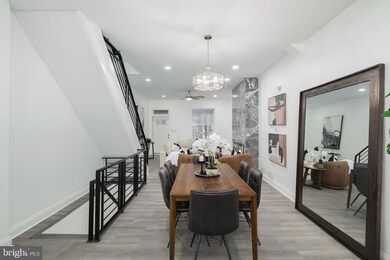
3204 Clifford St Philadelphia, PA 19121
Strawberry Mansion NeighborhoodEstimated Value: $369,000 - $438,000
Highlights
- Straight Thru Architecture
- Stainless Steel Appliances
- Interior Lot
- No HOA
- Eat-In Kitchen
- Kitchen Island
About This Home
As of April 2024Off-street parking. Classic charm with modern finishes. Enter from a tree-lined street and covered front porch (or via your private parking space) to an open main level with 10-foot ceilings, fireplace, half bathroom, and an oversized kitchen with enormous island and kitchen cabinets that rise to the ceiling. The primary bedroom suite is on the second floor and the bay window makes these room feel even better. Soaking tub and separate walk-in shower in the primary bathroom. Secondary bedroom suite on the second floor. Full laundry room (not just a laundry closet) on the second floor as well. On the third floor you'll find two more bedrooms bifurcated by a full bath. In the basement, you'll find a lengthy and deep, finished space with the 5th bedroom and 4th full bath at the back of the basement. This is a great block, 100 yards from Fairmount Park, and convenient to Center City Philadelphia and I-76. Schedule your private showing today or visit an open house this weekend!
Townhouse Details
Home Type
- Townhome
Est. Annual Taxes
- $1,504
Year Built
- Built in 1915 | Remodeled in 2023
Lot Details
- 1,380 Sq Ft Lot
- Lot Dimensions are 15.00 x 90.00
- North Facing Home
Parking
- Private Parking
Home Design
- Straight Thru Architecture
- Brick Foundation
- Masonry
Interior Spaces
- Property has 3 Levels
- Finished Basement
Kitchen
- Eat-In Kitchen
- Stainless Steel Appliances
- Kitchen Island
Bedrooms and Bathrooms
Laundry
- Laundry on upper level
- Dryer
- Washer
Utilities
- Central Heating and Cooling System
- Cooling System Utilizes Natural Gas
- Natural Gas Water Heater
Community Details
- No Home Owners Association
- Brewerytown Subdivision
Listing and Financial Details
- Tax Lot 104
- Assessor Parcel Number 324063700
Ownership History
Purchase Details
Home Financials for this Owner
Home Financials are based on the most recent Mortgage that was taken out on this home.Purchase Details
Purchase Details
Similar Homes in Philadelphia, PA
Home Values in the Area
Average Home Value in this Area
Purchase History
| Date | Buyer | Sale Price | Title Company |
|---|---|---|---|
| Shine Marcus | $399,900 | None Listed On Document | |
| Glenn Nathaniel | -- | -- | |
| Glenn Nathaniel | -- | -- |
Mortgage History
| Date | Status | Borrower | Loan Amount |
|---|---|---|---|
| Open | Shine Marcus | $366,208 | |
| Previous Owner | Glenn Nathaniel | $15,000 | |
| Previous Owner | Glenn Nathaniel | $12,000 |
Property History
| Date | Event | Price | Change | Sq Ft Price |
|---|---|---|---|---|
| 04/11/2024 04/11/24 | Sold | $399,900 | 0.0% | $163 / Sq Ft |
| 02/27/2024 02/27/24 | Pending | -- | -- | -- |
| 01/31/2024 01/31/24 | For Sale | $399,900 | -- | $163 / Sq Ft |
Tax History Compared to Growth
Tax History
| Year | Tax Paid | Tax Assessment Tax Assessment Total Assessment is a certain percentage of the fair market value that is determined by local assessors to be the total taxable value of land and additions on the property. | Land | Improvement |
|---|---|---|---|---|
| 2025 | $1,505 | $156,600 | $31,300 | $125,300 |
| 2024 | $1,505 | $156,600 | $31,300 | $125,300 |
| 2023 | $1,505 | $107,500 | $21,500 | $86,000 |
| 2022 | $875 | $62,500 | $21,500 | $41,000 |
| 2021 | $713 | $0 | $0 | $0 |
| 2020 | $713 | $0 | $0 | $0 |
| 2019 | $689 | $0 | $0 | $0 |
| 2018 | $504 | $0 | $0 | $0 |
| 2017 | $504 | $0 | $0 | $0 |
| 2016 | $84 | $0 | $0 | $0 |
| 2015 | -- | $0 | $0 | $0 |
| 2014 | -- | $30,500 | $6,347 | $24,153 |
| 2012 | -- | $2,784 | $814 | $1,970 |
Agents Affiliated with this Home
-
Scott Frith

Seller's Agent in 2024
Scott Frith
Compass RE
(215) 738-5737
20 in this area
257 Total Sales
-
Stephaun Perkins

Buyer's Agent in 2024
Stephaun Perkins
Better Homes and Gardens Real Estate Maturo
(609) 727-2267
1 in this area
36 Total Sales
Map
Source: Bright MLS
MLS Number: PAPH2313206
APN: 324063700
- 3136 Clifford St
- 3137 Clifford St
- 3111 Clifford St
- 3109 Clifford St
- 3145 W Montgomery Ave
- 3103 Clifford St
- 3137 Morse St
- 1621 N 33rd St
- 3125 Morse St
- 1827 N Natrona St
- 3211 W Oxford St
- 1827 N 33rd St
- 1829 N 33rd St
- 3137 Euclid Ave
- 3224 W Oxford St
- 3020 34 Euclid Ave
- 3236 W Berks St
- 1845 N 33rd St
- 3104 W Berks St
- 3041 Euclid Ave
- 3204 Clifford St
- 3206 Clifford St
- 3202 Clifford St
- 3208 Clifford St
- 3200 Clifford St
- 3212 Clifford St
- 3214 Clifford St
- 3216 Clifford St
- 3146 Clifford St
- 3218 Clifford St
- 3144 Clifford St Unit 3
- 3144 Clifford St
- 3144 Clifford St Unit 1
- 3203 Cecil b Moore Ave
- 3209 Cecil b Moore Ave
- 3201 Cecil b Moore Ave Unit 3rd Floor
- 3201 Cecil b Moore Ave
- 3142 Clifford St
- 3205 Clifford St
- 3203 Clifford St
