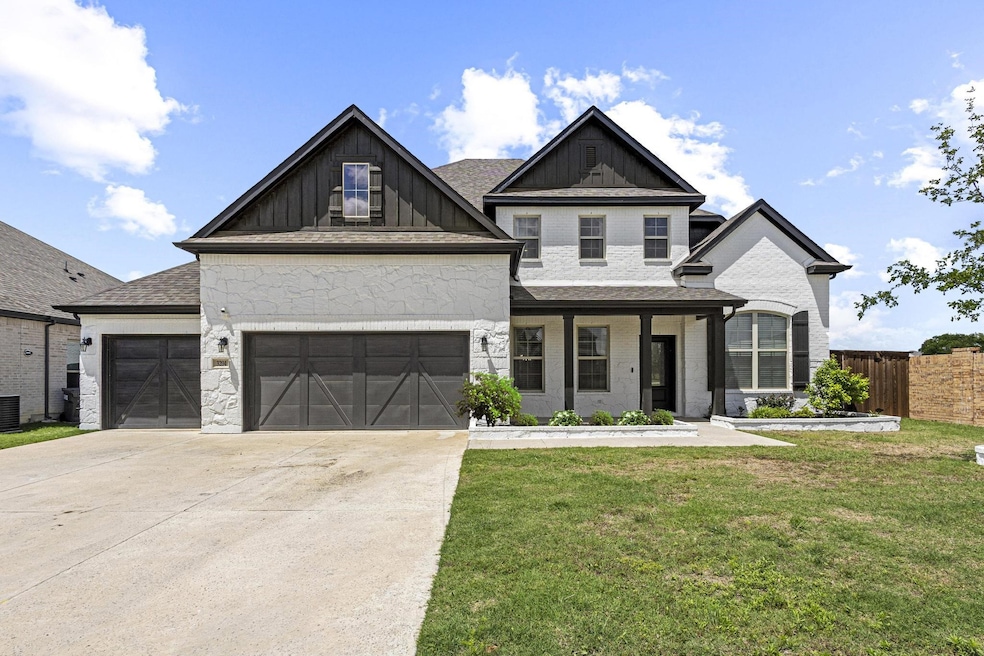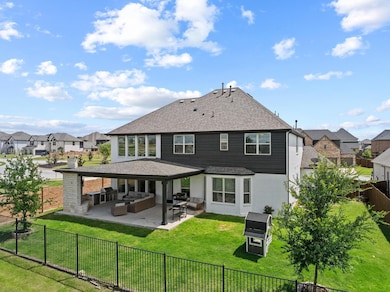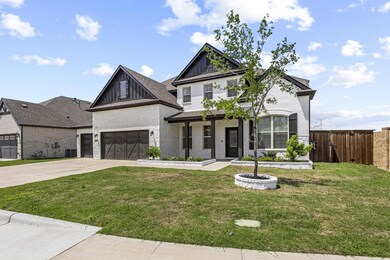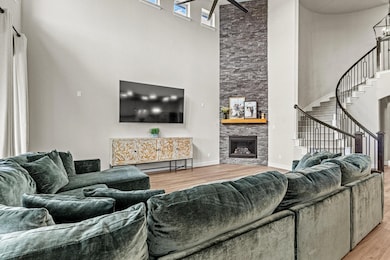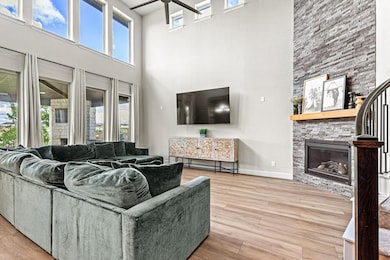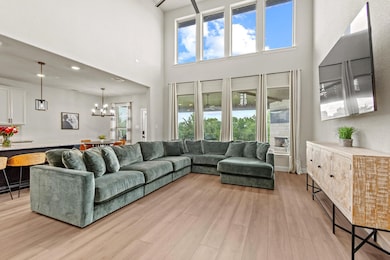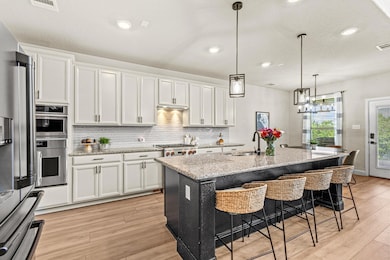
Estimated payment $5,058/month
Highlights
- Open Floorplan
- Vaulted Ceiling
- Corner Lot
- Living Room with Fireplace
- Loft
- Granite Countertops
About This Home
BIG, BEAUTIFUL & READY FOR ITS NEW OWNERS: This incredible 5 bed 4.5 bath home in The Villages of Hurricane Creek in Anna has been upgraded to the 9's and is ready to offer its new owners elevated, luxury living! No expense was spared on this dream home's upgrades including all new black fixtures and lighting throughout, light neutral wood luxury vinyl plank on the first floor with no carpet, decorative accent tile in bathrooms and utility room, 20' tall floor-to-ceiling stone tile fireplace, ceramic running board backsplash, and top of the line kitchen appliances including a Monogram 30'' gas pro range, Monogram microwave, Monogram French door wall convection oven (air fry & wifi capable), Asko dishwasher, built-in mini fridge, and beautiful matte black Cafe refrigerator. The first floor primary suite is truly a ''sweet'' escape tucked privately away from living areas, with a large bedroom, bay window, completely renovated bathroom with sleek modern black wall and flooring tile, matte black vessel sinks and vanities, and huge walk-in closet. The floor plan features a Butler's Pantry, walk-in pantry, formal dining, half bathroom, curved staircase, another first floor bedroom with ensuite bath; and on the second floor is three bedrooms, two bathrooms, loft, media room, and bonus room (that could serve as a 6th bedroom!). Your jaw will hit the floor over the outdoor kitchen and massive 30'x16' back porch with its wood burning stone fireplace with TV mount above, and is a complete grilling setup with Coyote 36' stainless steel gas grill, Azure refrigerator, stainless steel accessories, and granite countertop— not to mention this patio is wired for surround sound! The home's exterior has been completely painted with modern white brick and black trim. With reasonable offer, all appliances will convey, making this home completely move-in ready! Several pieces of furniture are also for sale.
Home Details
Home Type
- Single Family
Est. Annual Taxes
- $13,094
Year Built
- Built in 2021
Lot Details
- 9,453 Sq Ft Lot
- Corner Lot
HOA Fees
- $90 Monthly HOA Fees
Parking
- 3 Car Attached Garage
- Front Facing Garage
- Driveway
- On-Street Parking
- Off-Street Parking
Home Design
- Slab Foundation
Interior Spaces
- 3,899 Sq Ft Home
- 2-Story Property
- Open Floorplan
- Built-In Features
- Vaulted Ceiling
- Ceiling Fan
- Wood Burning Fireplace
- Gas Fireplace
- Living Room with Fireplace
- 2 Fireplaces
- Loft
- Prewired Security
Kitchen
- Convection Oven
- Gas Range
- Dishwasher
- Kitchen Island
- Granite Countertops
- Disposal
Flooring
- Carpet
- Tile
- Luxury Vinyl Plank Tile
Bedrooms and Bathrooms
- 5 Bedrooms
- Walk-In Closet
- Double Vanity
Laundry
- Dryer
- Washer
Outdoor Features
- Covered patio or porch
- Outdoor Fireplace
- Outdoor Kitchen
- Outdoor Grill
Schools
- Sue Evelyn Rattan Elementary School
- Anna High School
Utilities
- Central Heating and Cooling System
- Heating System Uses Natural Gas
- Underground Utilities
- Tankless Water Heater
- Gas Water Heater
Community Details
- Association fees include management
- Essex Association Management L.P. Association
- Villages Of Hurricane Creek Ph I, The Subdivision
Listing and Financial Details
- Legal Lot and Block 11 / P
- Assessor Parcel Number R1223000P01101
Map
Home Values in the Area
Average Home Value in this Area
Tax History
| Year | Tax Paid | Tax Assessment Tax Assessment Total Assessment is a certain percentage of the fair market value that is determined by local assessors to be the total taxable value of land and additions on the property. | Land | Improvement |
|---|---|---|---|---|
| 2023 | $14,969 | $641,331 | $168,000 | $490,998 |
| 2022 | $12,922 | $583,028 | $152,250 | $430,778 |
| 2021 | $4,565 | $59,535 | $59,535 | $0 |
Property History
| Date | Event | Price | Change | Sq Ft Price |
|---|---|---|---|---|
| 06/25/2025 06/25/25 | Price Changed | $700,000 | -2.1% | $180 / Sq Ft |
| 06/11/2025 06/11/25 | Price Changed | $715,000 | -2.1% | $183 / Sq Ft |
| 05/16/2025 05/16/25 | For Sale | $730,000 | +14.1% | $187 / Sq Ft |
| 05/25/2023 05/25/23 | Sold | -- | -- | -- |
| 04/26/2023 04/26/23 | Pending | -- | -- | -- |
| 04/24/2023 04/24/23 | For Sale | $640,000 | -- | $164 / Sq Ft |
Purchase History
| Date | Type | Sale Price | Title Company |
|---|---|---|---|
| Deed | -- | None Listed On Document | |
| Special Warranty Deed | -- | None Listed On Document |
Mortgage History
| Date | Status | Loan Amount | Loan Type |
|---|---|---|---|
| Open | $512,000 | New Conventional | |
| Previous Owner | $558,872 | VA |
Similar Homes in Anna, TX
Source: North Texas Real Estate Information Systems (NTREIS)
MLS Number: 20933530
APN: R-12230-00P-0110-1
- 3124 Creek Meadow Dr
- 300 Lake Forest Trail
- 3304 Lakeshore Dr
- 3065 Timber Ridge Dr
- 3216 Rolling Meadow Dr
- 3305 Creek Meadow Dr
- 208 Hardwood Trail
- 304 Winding Creek Ln
- 3220 Hidden Valley Dr
- 3021 Timber Ridge Dr
- 325 Caper Meadow Dr
- 401 Caper Meadow Dr
- 3149 Ashbrook Ln
- 405 Caper Meadow Dr
- 3145 Ashbrook Ln
- 409 Caper Meadow Dr
- 3141 Ashbrook Ln
- 421 Winding Creek Ln
- 3024 Hollybrook Ln
- 3033 Flintrock Ln
- 204 Hardwood Trail
- 316 Forest Hill Ln
- 125 S Standridge Blvd Unit 312.1410399
- 125 S Standridge Blvd Unit 369.1410397
- 125 S Standridge Blvd Unit 350.1410396
- 125 S Standridge Blvd Unit 489.1410398
- 125 S Standridge Blvd Unit 318.1410400
- 125 S Standridge Blvd Unit 353.1408967
- 125 S Standridge Blvd Unit 256.1408965
- 125 S Standridge Blvd Unit 385.1408988
- 125 S Standridge Blvd Unit 226.1408968
- 125 S Standridge Blvd Unit 375.1408970
- 125 S Standridge Blvd Unit 246.1408987
- 125 S Standridge Blvd Unit 240.1408966
- 125 S Standridge Blvd Unit 332.1408969
- 125 S Standridge Blvd Unit 358.1408986
- 125 S Standridge Blvd Unit 391.1408989
- 601 Wilderness Point Ln
- 125 S Standridge Blvd
- 712 Lone Rock Dr
