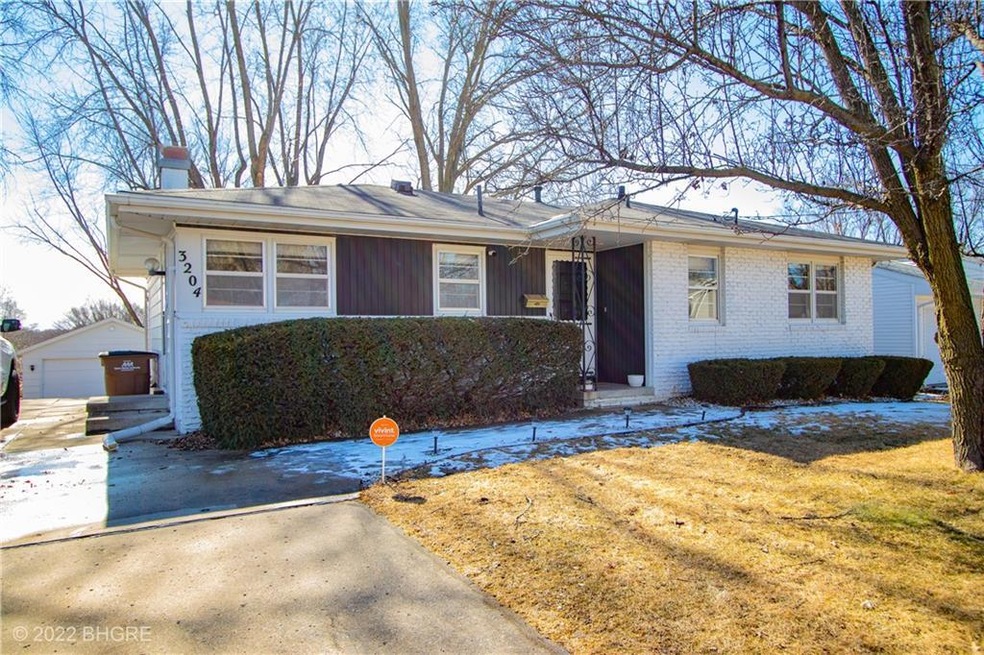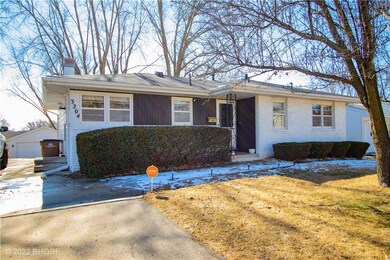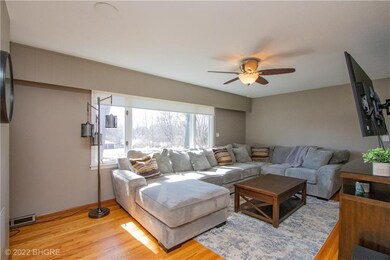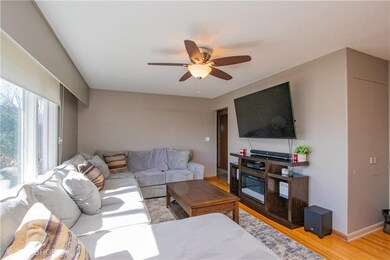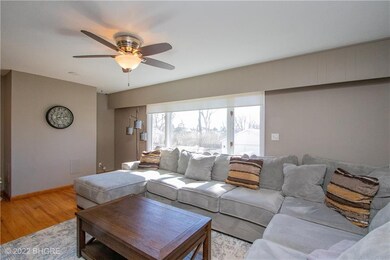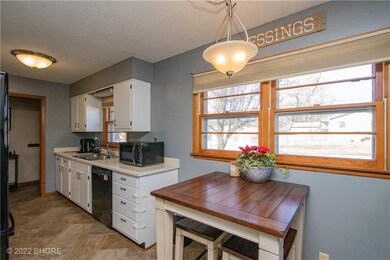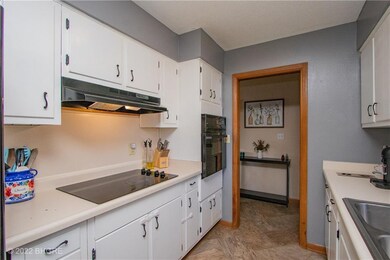
3204 Giles St West Des Moines, IA 50265
Highlights
- Ranch Style House
- Wood Flooring
- No HOA
- Valley High School Rated A
- 1 Fireplace
- Shades
About This Home
As of April 2022Lovely, eye-catching white brick ranch home in WDM! Beautiful hardwood floors fill the 4 bedrooms, 1.5 bath home. Large windows in the oversized living room with a great view of the fenced in back yard . Lower level is finished walk out with living room & fireplace, bedroom, laundry and storage areas. 2 car detached garage and tons of off-street parking. Home is Close to 235 and shopping and all ?Amenities but still in a quiet tucked away neighborhood.
Home Details
Home Type
- Single Family
Est. Annual Taxes
- $3,667
Year Built
- Built in 1961
Lot Details
- 9,750 Sq Ft Lot
- Lot Dimensions are 65x150
Home Design
- Ranch Style House
- Brick Exterior Construction
- Block Foundation
- Asphalt Shingled Roof
- Metal Siding
Interior Spaces
- 1,088 Sq Ft Home
- 1 Fireplace
- Shades
- Drapes & Rods
- Family Room Downstairs
- Fire and Smoke Detector
- Finished Basement
Kitchen
- Eat-In Kitchen
- Stove
- Microwave
- Dishwasher
Flooring
- Wood
- Carpet
- Vinyl
Bedrooms and Bathrooms
- 4 Bedrooms | 3 Main Level Bedrooms
Laundry
- Dryer
- Washer
Parking
- 2 Car Detached Garage
- Driveway
Utilities
- Forced Air Heating and Cooling System
Community Details
- No Home Owners Association
Listing and Financial Details
- Assessor Parcel Number 32002188028000
Ownership History
Purchase Details
Home Financials for this Owner
Home Financials are based on the most recent Mortgage that was taken out on this home.Purchase Details
Home Financials for this Owner
Home Financials are based on the most recent Mortgage that was taken out on this home.Purchase Details
Home Financials for this Owner
Home Financials are based on the most recent Mortgage that was taken out on this home.Purchase Details
Home Financials for this Owner
Home Financials are based on the most recent Mortgage that was taken out on this home.Similar Homes in West Des Moines, IA
Home Values in the Area
Average Home Value in this Area
Purchase History
| Date | Type | Sale Price | Title Company |
|---|---|---|---|
| Warranty Deed | $185,000 | None Available | |
| Interfamily Deed Transfer | -- | None Available | |
| Warranty Deed | $159,000 | Attorney | |
| Warranty Deed | $134,500 | None Available |
Mortgage History
| Date | Status | Loan Amount | Loan Type |
|---|---|---|---|
| Open | $129,600 | New Conventional | |
| Closed | $75,600 | New Conventional | |
| Closed | $18,500 | Stand Alone Second | |
| Closed | $166,500 | New Conventional | |
| Previous Owner | $262,500 | FHA | |
| Previous Owner | $156,120 | FHA | |
| Previous Owner | $124,720 | FHA | |
| Previous Owner | $132,554 | FHA |
Property History
| Date | Event | Price | Change | Sq Ft Price |
|---|---|---|---|---|
| 04/25/2022 04/25/22 | Sold | $262,499 | -0.9% | $241 / Sq Ft |
| 04/25/2022 04/25/22 | Pending | -- | -- | -- |
| 04/15/2022 04/15/22 | Pending | -- | -- | -- |
| 03/18/2022 03/18/22 | For Sale | $264,999 | 0.0% | $244 / Sq Ft |
| 03/06/2022 03/06/22 | Price Changed | $264,999 | -1.9% | $244 / Sq Ft |
| 03/01/2022 03/01/22 | For Sale | $269,999 | +45.9% | $248 / Sq Ft |
| 02/03/2020 02/03/20 | Sold | $185,000 | 0.0% | $170 / Sq Ft |
| 02/03/2020 02/03/20 | Pending | -- | -- | -- |
| 02/03/2020 02/03/20 | For Sale | $185,000 | +16.4% | $170 / Sq Ft |
| 08/18/2015 08/18/15 | Sold | $159,000 | 0.0% | $146 / Sq Ft |
| 08/18/2015 08/18/15 | Pending | -- | -- | -- |
| 07/02/2015 07/02/15 | For Sale | $159,000 | -- | $146 / Sq Ft |
Tax History Compared to Growth
Tax History
| Year | Tax Paid | Tax Assessment Tax Assessment Total Assessment is a certain percentage of the fair market value that is determined by local assessors to be the total taxable value of land and additions on the property. | Land | Improvement |
|---|---|---|---|---|
| 2024 | $3,836 | $252,500 | $65,000 | $187,500 |
| 2023 | $3,476 | $252,500 | $65,000 | $187,500 |
| 2022 | $3,604 | $188,900 | $55,100 | $133,800 |
| 2021 | $3,576 | $188,900 | $55,100 | $133,800 |
| 2020 | $3,348 | $178,300 | $51,900 | $126,400 |
| 2019 | $3,094 | $178,300 | $51,900 | $126,400 |
| 2018 | $3,098 | $159,600 | $45,500 | $114,100 |
| 2017 | $3,070 | $159,600 | $45,500 | $114,100 |
| 2016 | $2,822 | $145,200 | $40,900 | $104,300 |
| 2015 | $2,822 | $145,200 | $40,900 | $104,300 |
| 2014 | $2,492 | $127,900 | $35,300 | $92,600 |
Agents Affiliated with this Home
-

Seller's Agent in 2022
Misty Darling
BH&G Real Estate Innovations
(515) 414-0059
90 in this area
1,880 Total Sales
-

Buyer's Agent in 2022
Jill Rich
RE/MAX
(515) 205-3752
5 in this area
22 Total Sales
-

Buyer Co-Listing Agent in 2022
Megan Rich
RE/MAX
(515) 508-1471
4 in this area
16 Total Sales
-
O
Seller's Agent in 2020
OUTSIDE AGENT
OTHER
211 in this area
5,734 Total Sales
-
T
Seller's Agent in 2015
Tim Schreck
Century 21 Signature
-

Buyer's Agent in 2015
Bruce Kalisek
Keller Williams Realty GDM
(515) 778-0708
15 in this area
83 Total Sales
Map
Source: Des Moines Area Association of REALTORS®
MLS Number: 646637
APN: 320-02188028000
- 520 34th Place
- 404 31st St
- 308 33rd St
- 608 34th St
- 713 32nd St
- 711 36th St
- 3800 Western Hills Dr
- 3305 Ep True Pkwy Unit 1302
- 2300 Locust St
- 3500 Brookview Dr
- 2217 Meadow Ln
- 1005 32nd St
- 804 24th St
- 1010 32nd St
- 2801 Ep True Pkwy Unit 201
- 233 24th St
- 200 S 30th St
- 2117 Prospect Ave
- 704 21st St
- 912 23rd St
