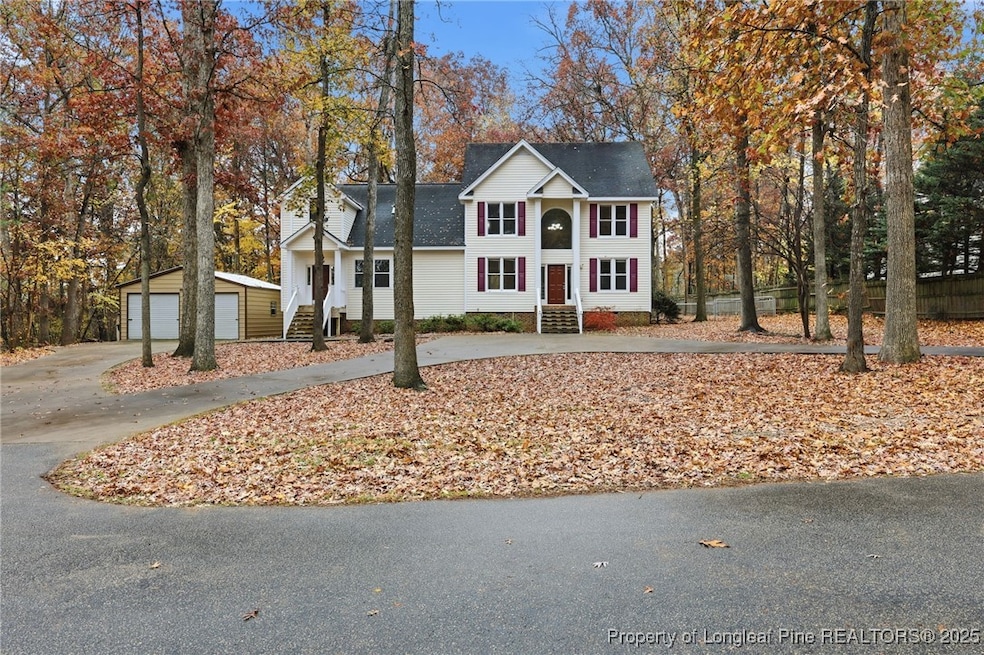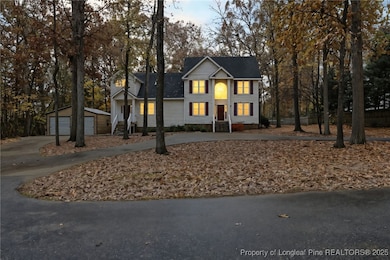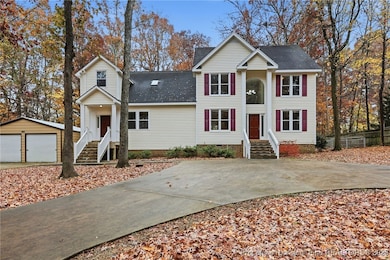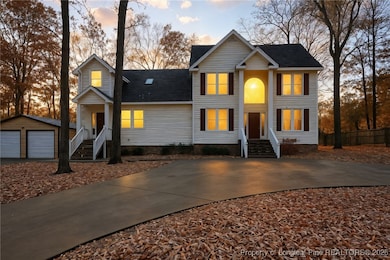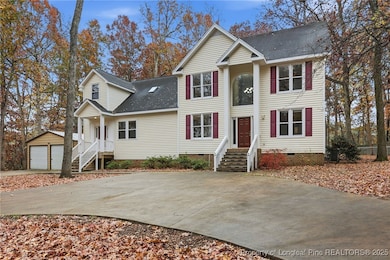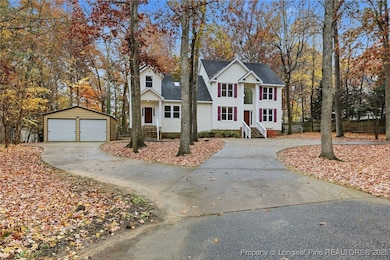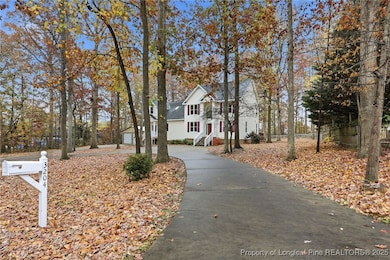3204 Hickory Rd Raleigh, NC 27616
Northeast Raleigh NeighborhoodEstimated payment $4,650/month
Highlights
- 1.24 Acre Lot
- Deck
- Backs to Trees or Woods
- Abbotts Creek Elementary School Rated A
- Vaulted Ceiling
- Granite Countertops
About This Home
$10,000 "USE AS YOU CHOOSE" Credit At Closing! Nestled in the prestigious Oak Forest Estates subdivision, this distinguished residence on over an acre presents a rare blend of grandeur, comfort, and flexibility. A circular driveway greets you, leading to a detached two-car garage and a home that has been thoughtfully updated—electrical, plumbing, and HVAC systems were all fully replaced between 2018 and 2021, with permits pulled and care taken throughout. Step inside to discover 3500+ sq ft of refined living, where luxury meets practicality. The expansive floorplan accommodates seven bedrooms and seven full baths plus a half bath, making it ideal for a modern lifestyle of versatility—whether for hosting guests, operating a home office, offering private suites, or simply enjoying generous space at every turn. Underfoot, premium LVP flooring flows through main living zones and hallways, while natural light bathes the interiors. The primary kitchen serves as the culinary heart with granite countertops, abundant cabinetry, and ample prep space. On the opposite wing of the home—separated for privacy and “guest/entertaining” potential—lies a dedicated entertainment zone: granite-topped counters, built-in cabinetry, sink, microwave, and dishwasher create a sophisticated wet-bar or lounge-style space. Large decks extend the living outdoors—two elevated deck spaces overlook a fully fenced backyard that backs onto lush woodland, creating a serene and private setting. A storage shed offers practicality, and the acreage invites both quiet retreat and entertaining possibilities. Situated just off Capital Boulevard, this home offers accessibility to Raleigh’s finest shopping, dining, and entertainment while remaining tucked away in the tranquility of Oak Forest Estates. To further enhance value, the seller is offering a $10,000 “use-as-you-choose” closing credit with an acceptable offer, offering tangible flexibility for the buyer.
With its rare combination of size, upgraded systems, elegant finishes, and multi-zone living, 3204 Hickory Rd stands as a striking luxury offering in the 27616 market. We invite you to experience all this property has to offer.
Home Details
Home Type
- Single Family
Year Built
- Built in 1995
Lot Details
- 1.24 Acre Lot
- Back Yard Fenced
- Cleared Lot
- Backs to Trees or Woods
- Property is in good condition
- Zoning described as Residential District
Parking
- 2 Car Garage
Home Design
- Vinyl Siding
Interior Spaces
- 3,700 Sq Ft Home
- 2-Story Property
- Wet Bar
- Vaulted Ceiling
- Ceiling Fan
- Blinds
- Formal Dining Room
- Crawl Space
- Fire and Smoke Detector
Kitchen
- Range with Range Hood
- Microwave
- Dishwasher
- Granite Countertops
Flooring
- Carpet
- Tile
- Luxury Vinyl Plank Tile
Bedrooms and Bathrooms
- 7 Bedrooms
- En-Suite Primary Bedroom
- Double Vanity
- Bathtub with Shower
- Garden Bath
Laundry
- Laundry Room
- Washer and Dryer Hookup
Outdoor Features
- Deck
- Patio
- Front Porch
Schools
- Wake - East Millbrook Middle School
- Wake - Millbrook High School
Utilities
- Central Air
- Heat Pump System
Community Details
- No Home Owners Association
- Raleigh Subdivision
Listing and Financial Details
- Assessor Parcel Number 1726.10-37-4432-000
- Seller Considering Concessions
Map
Home Values in the Area
Average Home Value in this Area
Tax History
| Year | Tax Paid | Tax Assessment Tax Assessment Total Assessment is a certain percentage of the fair market value that is determined by local assessors to be the total taxable value of land and additions on the property. | Land | Improvement |
|---|---|---|---|---|
| 2025 | $4,940 | $564,171 | $222,000 | $342,171 |
| 2024 | $4,920 | $564,171 | $222,000 | $342,171 |
| 2023 | $5,078 | $464,027 | $180,000 | $284,027 |
| 2022 | $4,602 | $452,527 | $180,000 | $272,527 |
| 2021 | $3,493 | $358,973 | $180,000 | $178,973 |
| 2020 | $3,429 | $358,973 | $180,000 | $178,973 |
| 2019 | $2,160 | $186,369 | $75,000 | $111,369 |
| 2018 | $2,348 | $213,079 | $75,000 | $138,079 |
| 2017 | $2,237 | $225,608 | $75,000 | $150,608 |
| 2016 | $2,319 | $225,608 | $75,000 | $150,608 |
| 2015 | $2,524 | $241,816 | $92,000 | $149,816 |
| 2014 | -- | $241,816 | $92,000 | $149,816 |
Property History
| Date | Event | Price | List to Sale | Price per Sq Ft |
|---|---|---|---|---|
| 11/23/2025 11/23/25 | For Sale | $825,000 | -- | $223 / Sq Ft |
Purchase History
| Date | Type | Sale Price | Title Company |
|---|---|---|---|
| Special Warranty Deed | $177,000 | None Available | |
| Trustee Deed | $182,400 | None Available | |
| Warranty Deed | -- | None Available | |
| Warranty Deed | $189,500 | None Available | |
| Warranty Deed | $209,000 | -- | |
| Interfamily Deed Transfer | -- | -- |
Mortgage History
| Date | Status | Loan Amount | Loan Type |
|---|---|---|---|
| Previous Owner | $188,013 | FHA | |
| Previous Owner | $167,200 | Purchase Money Mortgage |
Source: Longleaf Pine REALTORS®
MLS Number: 753784
APN: 1726.10-37-4432-000
- 3009 Hickory Rd
- 5813 Oak Forest Dr
- 6197 Beale Loop
- 3806 Grey Harbor Dr Unit 204
- 3810 Grey Harbor Dr Unit 203
- 4907 Hollenden Dr Unit 106
- 6626 Clarksburg Place
- 3004 Berkeley Springs Place
- 3002 Berkeley Springs Place
- 6623 Clarksburg Place
- 6617 Clarksburg Place
- 2905 Berkeley Springs Place
- 4408 Moss Spring Dr
- 4715 Mallory Ct
- 5810 Shady Grove Cir
- 4664 Pooh Corner Dr
- 4613 Limerick Dr
- 5301 Wenesly Ct
- 5530 Forest Oaks Dr
- 4719 Walden Pond Dr Unit B
- 6187 Beale Loop
- 5621 Departure Dr Unit 101
- 5072 New Hope Rd
- 5901 Triangle Oaks Dr
- 5540 Atlantic Springs Rd
- 5341 Arrival Dr
- 4912 N New Hope Rd
- 4625 Millbrook Green Dr
- 4722 Dansey Dr
- 4110 Wake Hills Ln
- 2608 Millborough Ct
- 2904 Calvary Dr
- 6301 Dowd Forest Dr
- 4717 Walden Pond Dr Unit A
- 3911 Water Oak Dr
- 4612 Nesbit Ct
- 2525 Pavilion Place
- 6601 Roxboro St
- 5820 Kohler Ln
- 4520 N New Hope Rd
Ask me questions while you tour the home.
