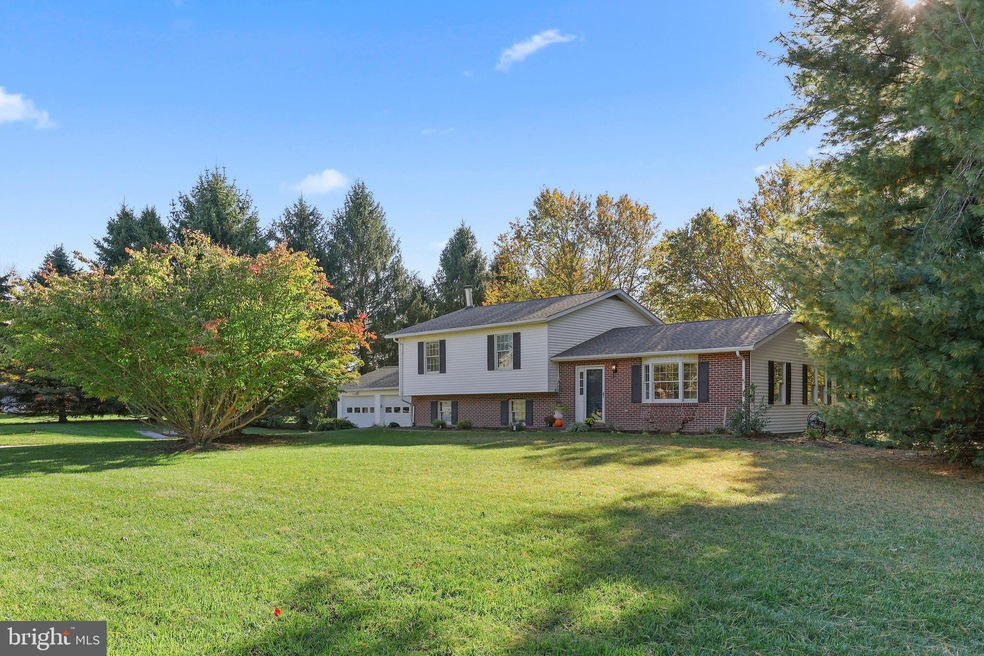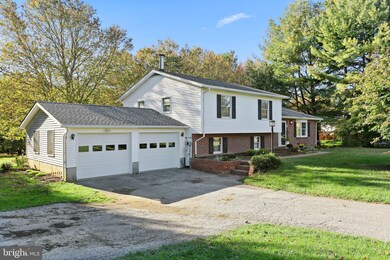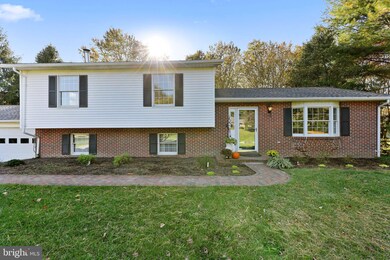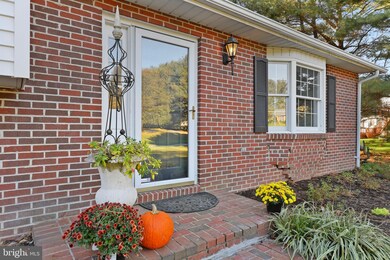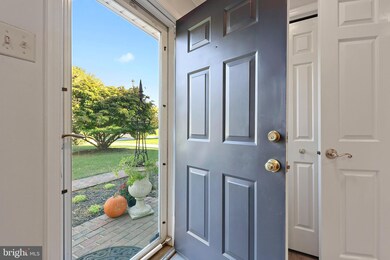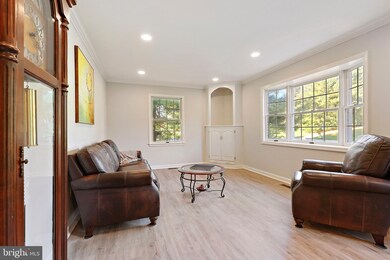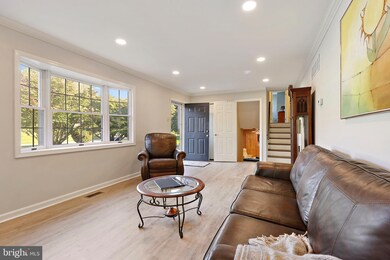
3204 Jeffrey Lori Dr Finksburg, MD 21048
Estimated Value: $537,000 - $698,000
Highlights
- 1.05 Acre Lot
- Deck
- Porch
- Mechanicsville Elementary School Rated A-
- No HOA
- 2 Car Attached Garage
About This Home
As of January 2022Original owners have meticulously maintained and updated this multi level home. With 4 completely finished levels there is room for everyone to spread out. New flooring, paint, updated kitchen and baths makes this a home you don't want to miss. The huge yard with mature trees is private and peaceful when enjoying some time on the screened porch.
Still time to get in for the Holidays! Family gathered in the family room around the roaring fire, creating memories, Priceless!
4th bedroom currently used as an office.
Last Agent to Sell the Property
Cummings & Co. Realtors License #25973 Listed on: 10/27/2021

Home Details
Home Type
- Single Family
Est. Annual Taxes
- $3,419
Year Built
- Built in 1987
Lot Details
- 1.05 Acre Lot
- Property is in very good condition
Parking
- 2 Car Attached Garage
- Front Facing Garage
- Driveway
Home Design
- Split Level Home
- Brick Exterior Construction
- Block Foundation
- Architectural Shingle Roof
- Vinyl Siding
Interior Spaces
- 2,088 Sq Ft Home
- Property has 4 Levels
- Built-In Features
- Crown Molding
- Ceiling Fan
- Wood Burning Fireplace
- Double Pane Windows
- Carpet
- Finished Basement
Kitchen
- Eat-In Kitchen
- Electric Oven or Range
- Stove
- Microwave
- Dishwasher
Bedrooms and Bathrooms
- Walk-In Closet
Laundry
- Electric Dryer
- Washer
Home Security
- Storm Doors
- Flood Lights
Outdoor Features
- Deck
- Screened Patio
- Shed
- Outbuilding
- Porch
Utilities
- Central Air
- Heat Pump System
- Well
- Electric Water Heater
- On Site Septic
Community Details
- No Home Owners Association
Listing and Financial Details
- Tax Lot 14
- Assessor Parcel Number 0704054571
Ownership History
Purchase Details
Home Financials for this Owner
Home Financials are based on the most recent Mortgage that was taken out on this home.Purchase Details
Home Financials for this Owner
Home Financials are based on the most recent Mortgage that was taken out on this home.Purchase Details
Home Financials for this Owner
Home Financials are based on the most recent Mortgage that was taken out on this home.Similar Homes in Finksburg, MD
Home Values in the Area
Average Home Value in this Area
Purchase History
| Date | Buyer | Sale Price | Title Company |
|---|---|---|---|
| Oswald Douglas | $550,605 | Sage Title | |
| Moylan Susan Hileary | $440,000 | Clear Title | |
| Bringenberg Neil G | $97,900 | -- |
Mortgage History
| Date | Status | Borrower | Loan Amount |
|---|---|---|---|
| Open | Oswald Douglas | $440,484 | |
| Closed | Moylan Susan Hileary | $440,484 | |
| Previous Owner | Bringenberg Neil G | $78,500 |
Property History
| Date | Event | Price | Change | Sq Ft Price |
|---|---|---|---|---|
| 01/05/2022 01/05/22 | Sold | $550,605 | 0.0% | $264 / Sq Ft |
| 11/05/2021 11/05/21 | Pending | -- | -- | -- |
| 11/04/2021 11/04/21 | Off Market | $550,605 | -- | -- |
| 10/27/2021 10/27/21 | For Sale | $549,000 | -- | $263 / Sq Ft |
Tax History Compared to Growth
Tax History
| Year | Tax Paid | Tax Assessment Tax Assessment Total Assessment is a certain percentage of the fair market value that is determined by local assessors to be the total taxable value of land and additions on the property. | Land | Improvement |
|---|---|---|---|---|
| 2024 | $4,504 | $445,900 | $0 | $0 |
| 2023 | $4,273 | $376,200 | $0 | $0 |
| 2022 | $3,492 | $306,500 | $140,500 | $166,000 |
| 2021 | $6,958 | $297,267 | $0 | $0 |
| 2020 | $6,571 | $288,033 | $0 | $0 |
| 2019 | $2,838 | $278,800 | $140,500 | $138,300 |
| 2018 | $3,182 | $278,800 | $140,500 | $138,300 |
| 2017 | $3,182 | $278,800 | $0 | $0 |
| 2016 | -- | $278,800 | $0 | $0 |
| 2015 | -- | $278,800 | $0 | $0 |
| 2014 | -- | $278,800 | $0 | $0 |
Agents Affiliated with this Home
-
Sharon Bregel

Seller's Agent in 2022
Sharon Bregel
Cummings & Co Realtors
(410) 675-1550
1 in this area
65 Total Sales
-
Marie Reiser

Buyer's Agent in 2022
Marie Reiser
Long & Foster
(410) 707-6868
1 in this area
13 Total Sales
Map
Source: Bright MLS
MLS Number: MDCR2000215
APN: 04-054571
- 1964 Polaris Rd
- 1973 Deer Park Rd Unit 3
- 3243 Niner Rd
- 1722 Antler Ln
- 2508 Flagg Meadow Ct
- 1709 Davinda Dr
- 1712 Davinda Dr
- 3364 Old Gamber Rd
- 2117 Misty Meadow Rd
- 2355 Deer Park Rd
- 102 Lassiter Cir
- 2551 Baltimore Blvd Unit 74
- 2772 Kays Mill Rd
- 2119 Paddock Ln
- 2502 Triumph Rd
- 2203 Ridgemont Dr
- 35 W Mayer Dr
- 3403 Pine Cir N
- 2430 Old Westminster Pike
- 2201 Green Mill Rd
- 3204 Jeffrey Lori Dr
- 3210 Jeffrey Lori Dr
- 3200 Jeffrey Lori Dr
- 3200 Jeffrey Lori Dr E
- 3205 Jeffrey Lori Dr
- 2020 Charolais Ct
- 3220 Jeffrey Lori Dr
- 2019 Kays Mill Rd
- 3230 Jeffrey Lori Dr
- 2921 Constellation Way
- 2022 Charolais Ct
- 3207 Jeffrey Lori Dr
- 3250 Jeffrey Lori Dr
- 2920 Constellation Way
- 2019 Charolais Ct
- 2029 Kays Mill Rd
- 2919 Constellation Way
- 2024 Charolais Ct
- 2028 Kays Mill Rd
- 2021 Charolais Ct
