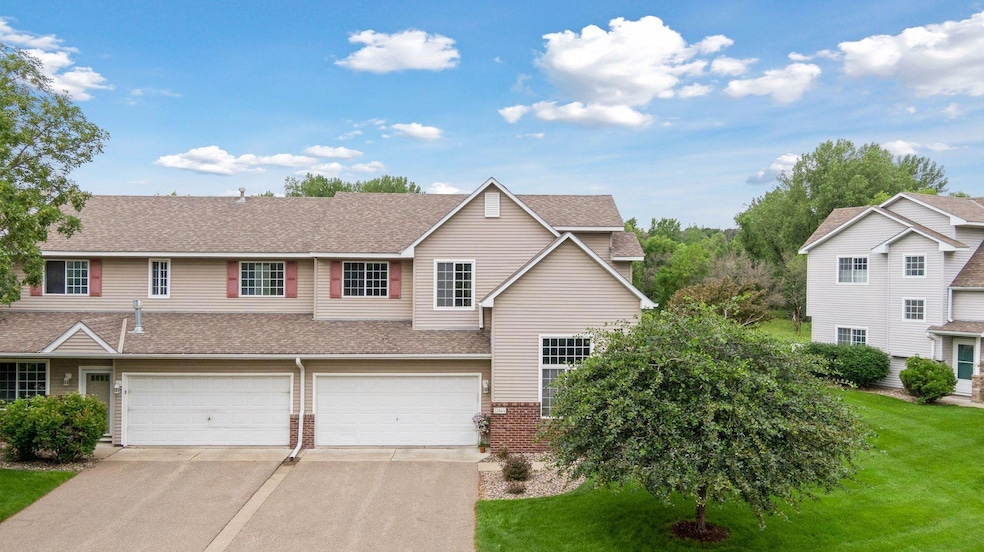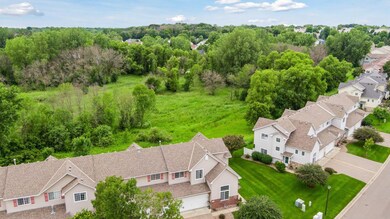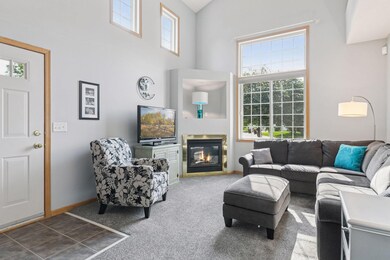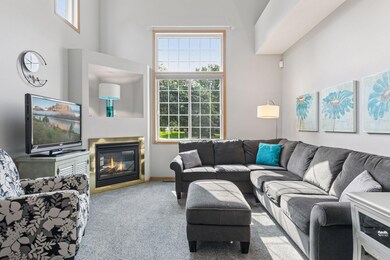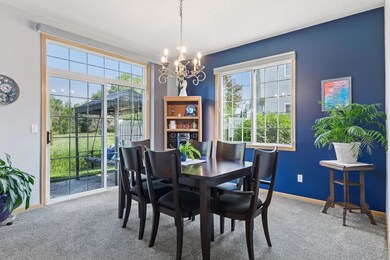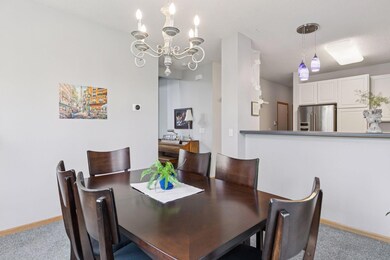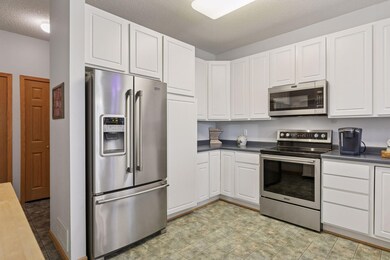
3204 Juniper Cir Unit A Woodbury, MN 55125
Estimated payment $2,364/month
Highlights
- 26,572 Sq Ft lot
- Loft
- Stainless Steel Appliances
- Lake Middle School Rated A-
- 1 Fireplace
- The kitchen features windows
About This Home
Premium End-Unit Townhome with Breathtaking Natural Views. Nestled at the end of a tranquil cul-de-sac, this meticulously maintained premium end unit offers unmatched privacy and serene views of the surrounding nature preserve. Oversized windows and transoms—several professionally tinted for sun protection—fill the home with soft, natural light, enhancing the warmth and openness of the two-story great room with its elegant fireplace and architectural detailing.
The kitchen features enameled cabinetry, a pantry, and stainless-steel appliances (2020), seamlessly blending functionality with timeless style. A main-level powder room—already plumbed for a future shower—offers flexibility for customization.
Upstairs, a versatile loft with custom built-ins offers the potential to convert into a third bedroom. The primary suite is a true retreat, showcasing dual closets and a luxuriously remodeled ensuite bath (2020) with high-end finishes. Convenient upper-level laundry includes cabinetry for storage, alongside a linen closet for added organization. Additional updates include a newer washer/dryer and a high-efficiency furnace and A/C system (2018).
From the impeccable maintenance to the thoughtful upgrades throughout, this home reflects pride of ownership and an elevated standard of living. A must-see for discerning buyers seeking peace, privacy, and sophistication.
Townhouse Details
Home Type
- Townhome
Est. Annual Taxes
- $3,272
Year Built
- Built in 1999
Lot Details
- 0.61 Acre Lot
- Cul-De-Sac
HOA Fees
- $434 Monthly HOA Fees
Parking
- 2 Car Attached Garage
- Garage Door Opener
Interior Spaces
- 1,518 Sq Ft Home
- 2-Story Property
- 1 Fireplace
- Living Room
- Loft
Kitchen
- Range
- Microwave
- Dishwasher
- Stainless Steel Appliances
- The kitchen features windows
Bedrooms and Bathrooms
- 2 Bedrooms
Laundry
- Dryer
- Washer
Additional Features
- Patio
- Forced Air Heating and Cooling System
Community Details
- Association fees include hazard insurance, lawn care, ground maintenance, professional mgmt, trash, snow removal
- Cities Management Association, Phone Number (612) 381-8600
- Cic 120 Subdivision
Listing and Financial Details
- Assessor Parcel Number 2102821130123
Map
Home Values in the Area
Average Home Value in this Area
Tax History
| Year | Tax Paid | Tax Assessment Tax Assessment Total Assessment is a certain percentage of the fair market value that is determined by local assessors to be the total taxable value of land and additions on the property. | Land | Improvement |
|---|---|---|---|---|
| 2024 | $3,424 | $283,000 | $94,100 | $188,900 |
| 2023 | $3,424 | $293,600 | $102,500 | $191,100 |
| 2022 | $3,104 | $263,100 | $90,500 | $172,600 |
| 2021 | $2,960 | $232,600 | $80,000 | $152,600 |
| 2020 | $2,842 | $224,800 | $80,000 | $144,800 |
| 2019 | $2,808 | $212,300 | $65,000 | $147,300 |
| 2018 | $2,538 | $211,800 | $76,900 | $134,900 |
| 2017 | $2,368 | $190,400 | $63,500 | $126,900 |
| 2016 | $2,458 | $181,800 | $57,000 | $124,800 |
| 2015 | $2,200 | $161,500 | $44,300 | $117,200 |
| 2013 | -- | $122,900 | $29,400 | $93,500 |
Property History
| Date | Event | Price | Change | Sq Ft Price |
|---|---|---|---|---|
| 07/08/2025 07/08/25 | For Sale | $300,000 | -- | $198 / Sq Ft |
Mortgage History
| Date | Status | Loan Amount | Loan Type |
|---|---|---|---|
| Closed | $150,000 | New Conventional | |
| Closed | $170,800 | New Conventional | |
| Closed | $184,000 | New Conventional |
Similar Homes in Woodbury, MN
Source: NorthstarMLS
MLS Number: 6739315
APN: 21-028-21-13-0123
- 3214 Juniper Cir Unit C
- 2958 Magnolia Dr
- 8358 Savanna Oaks Ln
- 8529 Savanna Oaks Ln
- 8298 Ashford Rd
- 8560 Savanna Oaks Ln
- 2961 Aldrich Trail
- 3565 Crestmoor Dr
- 8051 Enclave Bay
- 2695 Oak Ridge Trail
- 8023 Greenbriar Ct
- 8741 Quarry Ridge Ln Unit H
- 8731 Quarry Ridge Ln Unit B
- 8032 Greenbriar Ln
- 3877 Fairway Dr
- 7900 Forest Blvd Unit D
- 3936 Homestead Dr
- 3679 Commonwealth Rd
- 8807 Rainier Ct
- 3170 Meadow Brook Dr
- 9142 Cambridge Alcove
- 2150 Vining Dr
- 9476 Barrington Rd
- 4151 Benjamin Dr
- 2972 Eagle Valley Dr
- 7595 Springbrook Ln
- 7030 Sherwood Rd
- 3600 Mahle Ln
- 10184 Country Club Curve
- 1716 Evergreen Dr
- 2397 Eagle Trace Ln
- 4616 Atlas Place
- 10285 Grand Forest Ln
- 4634 Atlas Place
- 10171 Bridgewater Ct
- 4595 Oak Point Ln
- 10027 Newport Path
- 2187 Cypress Dr
- 10268 Arrowwood Path
- 10714 Wiles Way
