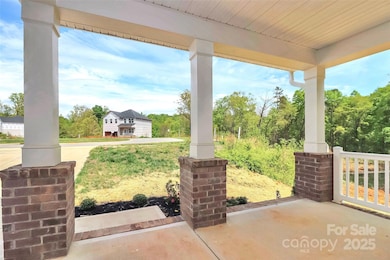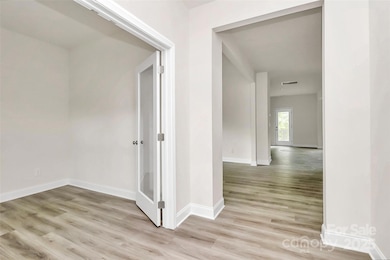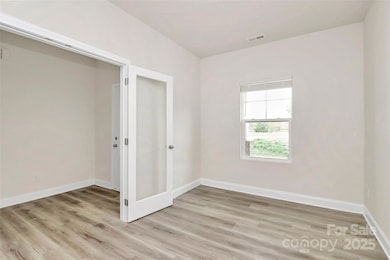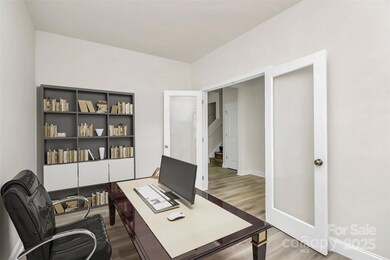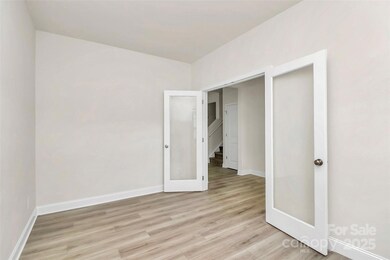3204 Leah Elizabeth Ln Monroe, NC 28110
Estimated payment $2,647/month
Highlights
- New Construction
- Open Floorplan
- Wooded Lot
- Piedmont Middle School Rated A-
- Deck
- Arts and Crafts Architecture
About This Home
BRAND NEW Arts & Crafts Style Home just completed by Victory Builders! Walk onto designer LVP Flooring throughout the ENTIRE Home! Flex Room up front is perfect for that Home Office or Kid's Den! Dining Area is a wonderful size with room enough for 6-8 people! OPEN FLOORPLAN! Kitchen is AWESOME with 42" Cabinets, Granite Countertops & SS Appliances! HUGE Center Island with bar seating & Pantry. Great Room is HUGE with Designer Ceiling fan. Additional Smaller room that would be a perfect Butler Pantry. UP: All Bedrooms are Upstairs. Primary Suite is perfect with Ceiling Fan & HUGE Walk-in Closet. Luxury Primary Bath with Dual Granite Vanity & Tub/Shower Combo. Huge Loft area upstairs is a perfect hangout area after a long day! All bedrooms up are great sizes with Standard closets. Guest Bath features Dual Granite Vanity with Tub/Shower Combo. Laundry is on this floor for your convenience. Black Aluminum Fence Yard to be installed this week! Community has amenities! Come see this today!
Listing Agent
RE/MAX Executive Brokerage Email: cherieburris@gmail.com License #236844 Listed on: 04/12/2025

Home Details
Home Type
- Single Family
Est. Annual Taxes
- $2,989
Year Built
- Built in 2025 | New Construction
Lot Details
- Lot Dimensions are 56 x 126 x 64 x 14 x 47 x 182
- Cul-De-Sac
- Wooded Lot
- Property is zoned AV5
HOA Fees
- $55 Monthly HOA Fees
Parking
- 2 Car Garage
- Front Facing Garage
- Garage Door Opener
- Driveway
- 3 Open Parking Spaces
Home Design
- Home is estimated to be completed on 9/26/25
- Arts and Crafts Architecture
- Brick Exterior Construction
- Composition Roof
Interior Spaces
- 2-Story Property
- Open Floorplan
- Insulated Windows
- Window Treatments
- Insulated Doors
- Crawl Space
- Carbon Monoxide Detectors
Kitchen
- Breakfast Bar
- Self-Cleaning Oven
- Electric Range
- Microwave
- Plumbed For Ice Maker
- Dishwasher
- Kitchen Island
- Disposal
Flooring
- Tile
- Vinyl
Bedrooms and Bathrooms
- 5 Bedrooms
- Walk-In Closet
Laundry
- Laundry Room
- Laundry on upper level
- Washer and Electric Dryer Hookup
Outdoor Features
- Deck
- Covered Patio or Porch
Schools
- Porter Ridge Elementary School
- Piedmont Middle School
- Piedmont High School
Utilities
- Cooling Available
- Forced Air Heating System
- Heat Pump System
- Electric Water Heater
Listing and Financial Details
- Assessor Parcel Number 09-298-421
Community Details
Overview
- Cam Association, Phone Number (704) 565-5009
- Built by Helmsman Homes/Victory Builders
- Woodlands Creek Subdivision, Stem To Stern J Floorplan
- Mandatory home owners association
Recreation
- Community Pool
Map
Home Values in the Area
Average Home Value in this Area
Tax History
| Year | Tax Paid | Tax Assessment Tax Assessment Total Assessment is a certain percentage of the fair market value that is determined by local assessors to be the total taxable value of land and additions on the property. | Land | Improvement |
|---|---|---|---|---|
| 2024 | $2,989 | $274,100 | $55,000 | $219,100 |
| 2023 | $600 | $55,000 | $55,000 | $0 |
| 2022 | $600 | $55,000 | $55,000 | $0 |
| 2021 | $600 | $55,000 | $55,000 | $0 |
| 2020 | $458 | $34,000 | $34,000 | $0 |
| 2019 | $458 | $34,000 | $34,000 | $0 |
| 2018 | $0 | $0 | $0 | $0 |
Property History
| Date | Event | Price | List to Sale | Price per Sq Ft |
|---|---|---|---|---|
| 11/29/2025 11/29/25 | For Sale | $445,000 | 0.0% | $158 / Sq Ft |
| 10/06/2025 10/06/25 | Off Market | $445,000 | -- | -- |
| 09/30/2025 09/30/25 | Price Changed | $445,000 | -1.1% | $158 / Sq Ft |
| 09/04/2025 09/04/25 | Price Changed | $450,000 | -1.1% | $160 / Sq Ft |
| 08/25/2025 08/25/25 | Price Changed | $455,000 | -1.1% | $162 / Sq Ft |
| 08/08/2025 08/08/25 | Price Changed | $459,900 | -0.6% | $163 / Sq Ft |
| 07/31/2025 07/31/25 | Price Changed | $462,500 | -0.5% | $164 / Sq Ft |
| 07/24/2025 07/24/25 | Price Changed | $465,000 | -1.6% | $165 / Sq Ft |
| 07/15/2025 07/15/25 | Price Changed | $472,500 | -0.5% | $168 / Sq Ft |
| 06/19/2025 06/19/25 | Price Changed | $475,000 | -0.5% | $169 / Sq Ft |
| 06/06/2025 06/06/25 | Price Changed | $477,400 | -1.0% | $170 / Sq Ft |
| 06/03/2025 06/03/25 | Price Changed | $482,400 | -0.5% | $171 / Sq Ft |
| 05/28/2025 05/28/25 | Price Changed | $484,900 | -1.0% | $172 / Sq Ft |
| 05/16/2025 05/16/25 | Price Changed | $489,900 | -0.5% | $174 / Sq Ft |
| 05/02/2025 05/02/25 | Price Changed | $492,500 | -0.5% | $175 / Sq Ft |
| 04/12/2025 04/12/25 | For Sale | $495,000 | -- | $176 / Sq Ft |
Purchase History
| Date | Type | Sale Price | Title Company |
|---|---|---|---|
| Special Warranty Deed | $350,000 | None Listed On Document | |
| Special Warranty Deed | $350,000 | None Listed On Document | |
| Deed | $425,310 | None Listed On Document | |
| Deed | $425,310 | None Listed On Document |
Mortgage History
| Date | Status | Loan Amount | Loan Type |
|---|---|---|---|
| Open | $315,000 | Construction | |
| Closed | $315,000 | Construction |
Source: Canopy MLS (Canopy Realtor® Association)
MLS Number: 4240044
APN: 09-298-421
- 2413 Granville Place Unit B
- 3016 Woodlands Creek Dr
- 2504 Countryside Ln Unit B
- 3214 Woodlands Creek Dr
- 3329 Lucy Dr
- 2526 Mabel Ln
- 2522 Mabel Ln
- 2532 Mabel Ln
- 2550 Mabel Ln
- Henderson Plan at Blair Place
- Appalachian Plan at Blair Place
- Prescott Plan at Blair Place
- 2608 Mabel Ln
- 2513 Mabel Ln
- Lassen Plan at Blair Place
- Eldorado Plan at Blair Place
- 2521 Mabel Ln
- 2529 Mabel Ln
- 2616 Mabel Ln
- 2813 Monterrey Ln
- 3316 Christopher Jacob Ct
- 1537 Woodhouse Dr
- 3409 Redwood Living Ln
- 3380 Taylor Morrison Way
- 2525 Woodbrook Ln
- 3972 Stockton Ln
- 3900 Arbor Creek Ct
- 3525 Jefferson Cor Ln
- 3517 Jefferson Cor Ln
- 3513 Jefferson Cor Ln
- 3526 Jefferson Cor Ln
- 2813 Santiago Cir
- 3506 Jefferson Cor Ln
- 3508 Lincoln Hts Ln
- 2613 Nottingham Ln
- 2829 Rosemeade Dr
- 3616 N Rocky River Rd
- 1130 Woodhouse Dr
- 5224 Maynard Hill Dr
- 1143 Woodhouse Dr


