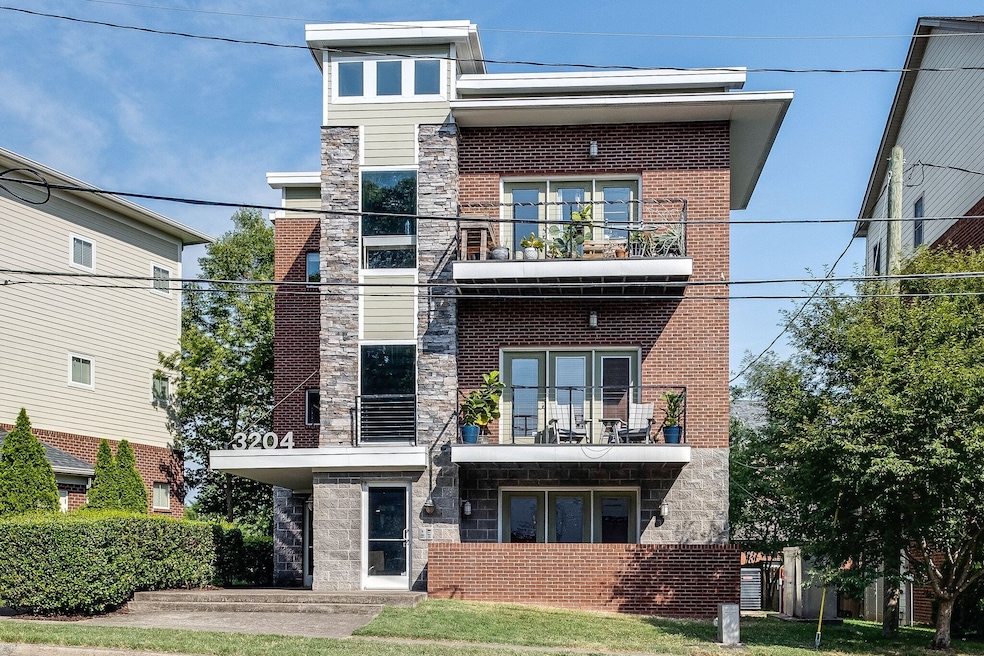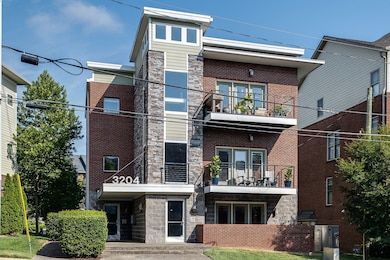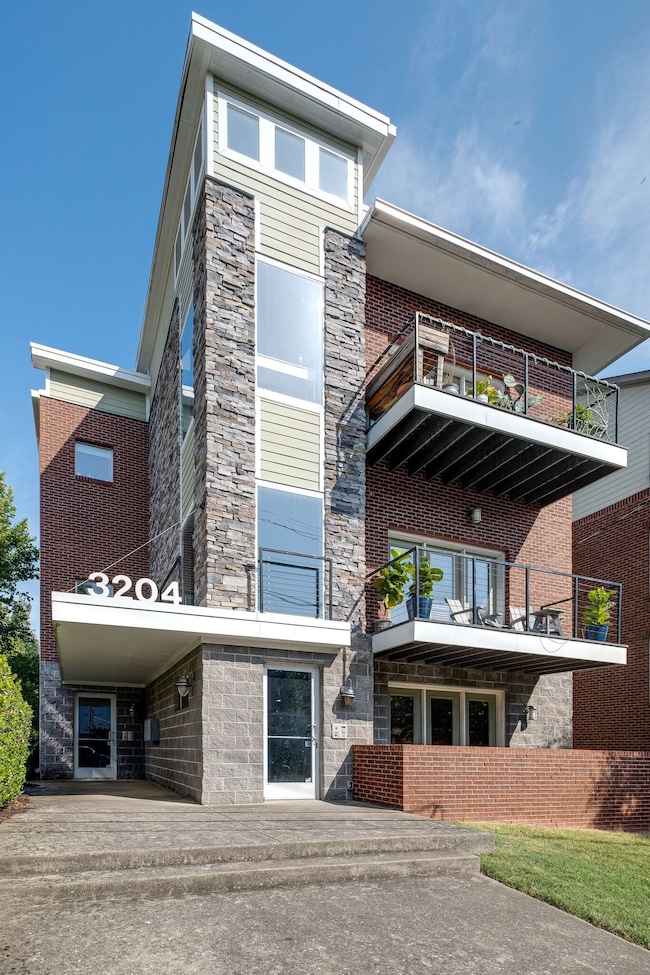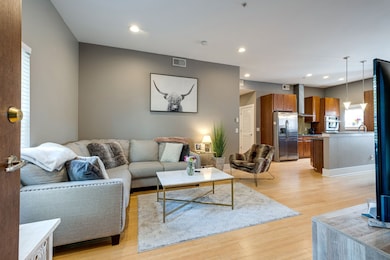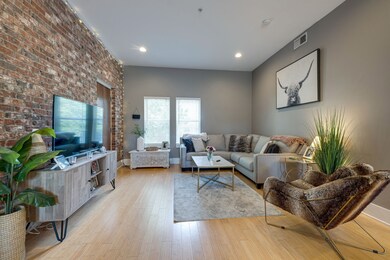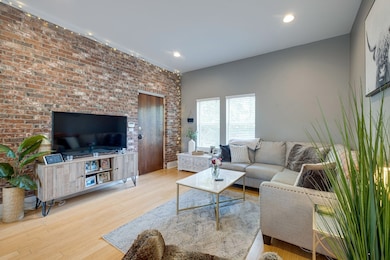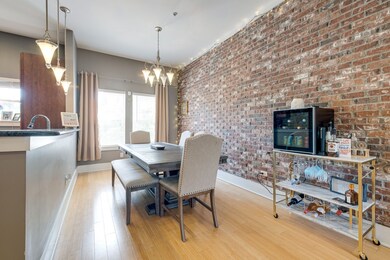3204 Long Blvd Unit 202 Nashville, TN 37203
Belmont-Hillsboro NeighborhoodHighlights
- City View
- Cooling Available
- Central Heating
- Porch
- Tile Flooring
- Combination Dining and Living Room
About This Home
Ideal location close to Vanderbilt, West End, Charlotte corridor, and an easy commute to downtown. One assigned garage parking space, and private outdoor space. Pets considered on a case by case basis. Condo is rented UNFURNISHED. Property is still tenant occupied. Showings will be July 12 from 2:00-4:00 and July 13 from 10:00-2:00.
Listing Agent
RE/MAX Choice Properties Brokerage Phone: 6156687188 License # 339928 Listed on: 06/10/2025

Open House Schedule
-
Saturday, July 12, 20252:00 to 4:00 pm7/12/2025 2:00:00 PM +00:007/12/2025 4:00:00 PM +00:00and Sunday, 7/13 10-2.Add to Calendar
Condo Details
Home Type
- Condominium
Est. Annual Taxes
- $2,842
Year Built
- Built in 2007
Parking
- 1 Car Garage
- On-Street Parking
- Assigned Parking
Interior Spaces
- 1,224 Sq Ft Home
- Property has 1 Level
- Furnished or left unfurnished upon request
- Combination Dining and Living Room
- City Views
Kitchen
- Oven or Range
- Dishwasher
- Disposal
Flooring
- Carpet
- Tile
Bedrooms and Bathrooms
- 2 Main Level Bedrooms
- 2 Full Bathrooms
Laundry
- Dryer
- Washer
Outdoor Features
- Porch
Schools
- Eakin Elementary School
- West End Middle School
- Hillsboro Comp High School
Utilities
- Cooling Available
- Central Heating
Community Details
- Property has a Home Owners Association
- D5 Lofts Subdivision
Listing and Financial Details
- Property Available on 8/1/25
- The owner pays for association fees
- Rent includes association fees
- Assessor Parcel Number 104023C20200CO
Map
Source: Realtracs
MLS Number: 2906780
APN: 104-02-3C-202-00
- 3200 Long Blvd Unit 4
- 3205 Long Blvd
- 3208 Long Blvd
- 3148 Belwood St
- 3207 Long Blvd
- 119 Mason Ave Unit 203
- 119 Mason Ave Unit 306
- 204 Acklen Park Dr Unit 302
- 3133 Long Blvd
- 3204 W End Cir Unit 7
- 3122 Belwood St
- 3116 W End Cir Unit 310
- 119 Acklen Park Dr
- 119 Acklen Park Dr Unit 101
- 3114 Belwood St
- 3162 Parthenon Ave Unit 105
- 402B Saint Francis Ave
- 3110 W End Cir Unit 12
- 401 Saint Francis Ave
- 405 Saint Francis Ave
