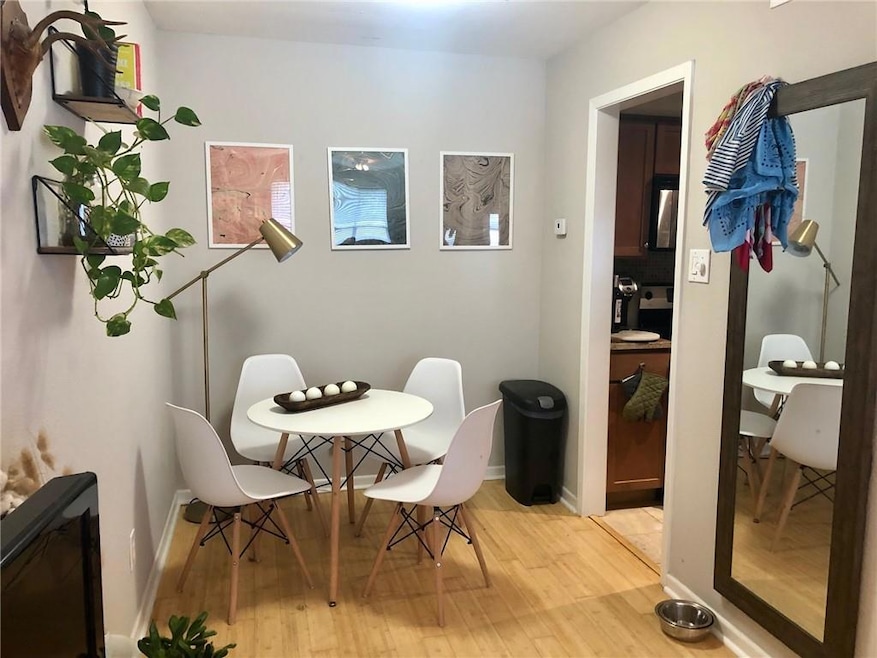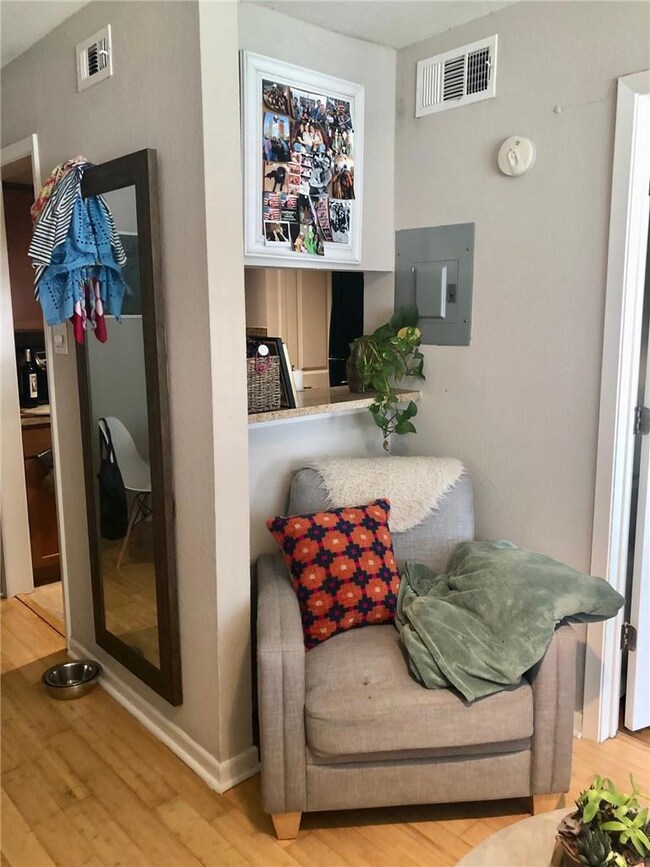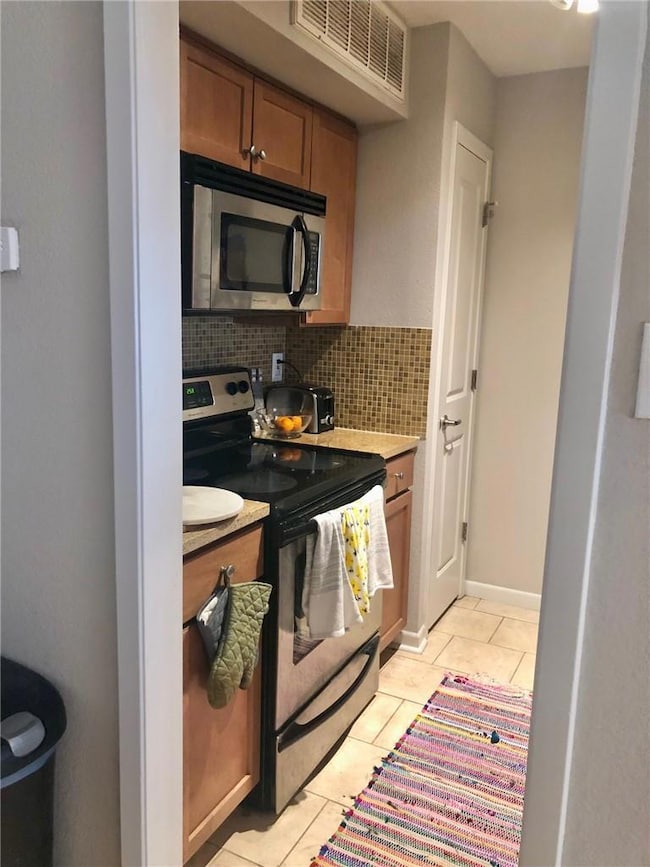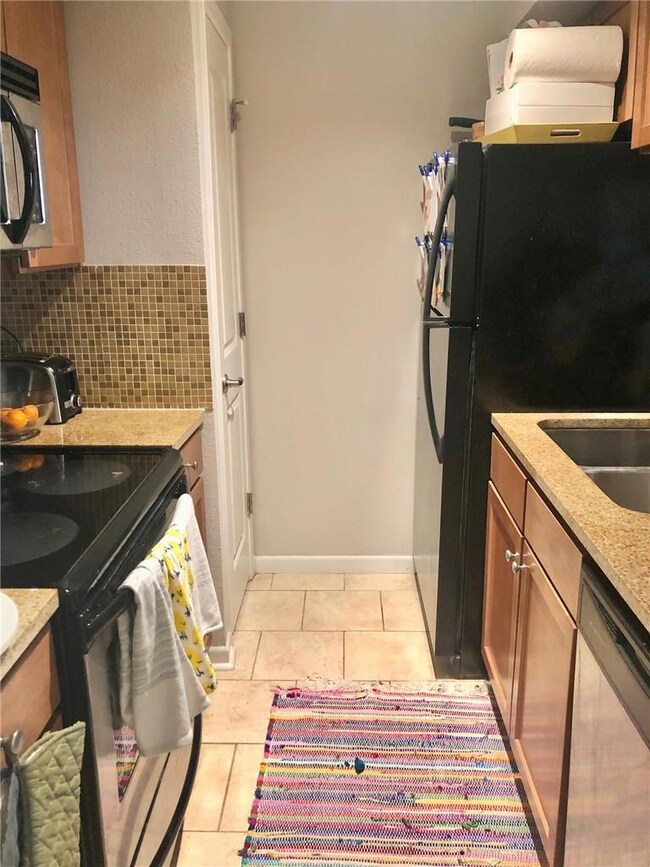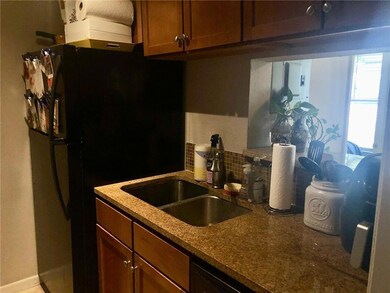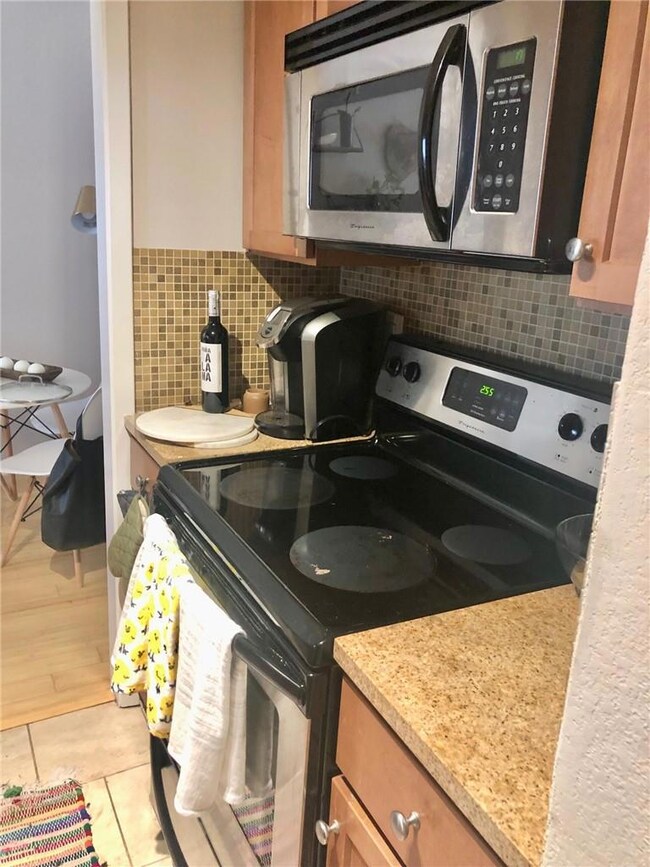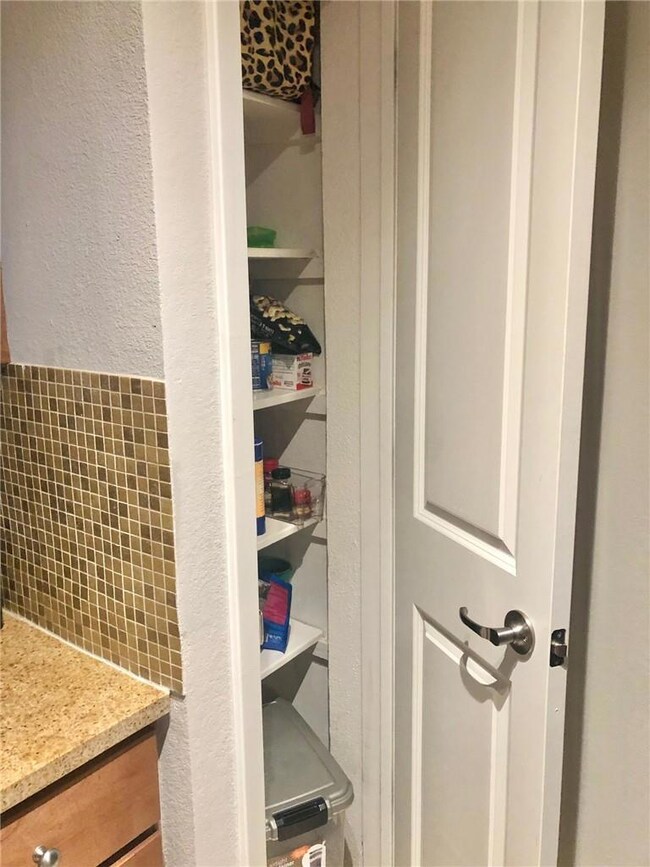
3204 Menchaca Rd Unit 315 Austin, TX 78704
South Lamar NeighborhoodHighlights
- Gated Community
- Bamboo Flooring
- Granite Countertops
- Mature Trees
- Main Floor Primary Bedroom
- Community Pool
About This Home
Ground floor 1 bed/1 bath unit in the gated Ivy Condos in 78704 with stacked washer/dryer. Walking distance to so many South Austin favorites - Torchy's Tacos, Matt's El Rancho, Amy's Ice Cream, Radio Coffee and more. This cute unit has bamboo flooring in living area and bedroom, and tile in kitchen and bath. Granite counters and a pass through breakfast bar to the living area. It is just steps from the community pool, grill area, dog park, and bike storage. HOA fee covers water, hot water, trash, recycling, and common area maintenance.
Listing Agent
Keller Williams Realty Brokerage Phone: (512) 346-3550 License #0632500 Listed on: 12/08/2025

Condo Details
Home Type
- Condominium
Year Built
- Built in 1985
Lot Details
- North Facing Home
- Mature Trees
Home Design
- Slab Foundation
- Composition Roof
- HardiePlank Type
Interior Spaces
- 420 Sq Ft Home
- 1-Story Property
- Track Lighting
- Window Treatments
- Stacked Washer and Dryer
Kitchen
- Breakfast Bar
- Oven
- Free-Standing Electric Range
- Microwave
- Dishwasher
- Granite Countertops
- Disposal
Flooring
- Bamboo
- Tile
Bedrooms and Bathrooms
- 1 Primary Bedroom on Main
- 1 Full Bathroom
Home Security
Parking
- 1 Parking Space
- Open Parking
Accessible Home Design
- Stepless Entry
Schools
- Joslin Elementary School
- Covington Middle School
- Crockett High School
Utilities
- Central Heating and Cooling System
- Underground Utilities
Listing and Financial Details
- Security Deposit $1,100
- Tenant pays for cable TV, electricity, internet
- The owner pays for association fees, sewer, taxes, trash collection, water
- 12 Month Lease Term
- $40 Application Fee
- Assessor Parcel Number 04031013480000
- Tax Block 3
Community Details
Overview
- Property has a Home Owners Association
- 120 Units
- Ivy 78704 Condo Amd The Subdivision
Amenities
- Community Barbecue Grill
- Picnic Area
- Common Area
- Bike Room
Recreation
- Community Pool
- Dog Park
Pet Policy
- Pet Deposit $300
- Dogs and Cats Allowed
Security
- Controlled Access
- Gated Community
- Fire and Smoke Detector
Map
Property History
| Date | Event | Price | List to Sale | Price per Sq Ft |
|---|---|---|---|---|
| 12/08/2025 12/08/25 | For Rent | $1,100 | -- | -- |
About the Listing Agent

I love helping others with their real estate dreams, whether buying, selling, or investing. I am their advocate and advisor throughout the process and beyond. My focus is on developing lifelong relationships with each and every one of my clients.I truly care about them. They are not just a “sale” or a “transaction” to me. I work hard to understand my clients’ needs and concerns, and strive to deliver results that exceed expectations. A savvy negotiator and a strategic sales professional, I
Barbara's Other Listings
Source: Unlock MLS (Austin Board of REALTORS®)
MLS Number: 8384887
APN: 753848
- 3204 Menchaca Rd Unit 716
- 3204 Menchaca Rd Unit 710
- 3204 Menchaca Rd Unit 303
- 3204 Menchaca Rd Unit 216
- 3204 Menchaca Rd Unit 212
- 3100 Menchaca Rd Unit 6
- 3100 Menchaca Rd Unit 10
- 2005 Glen Allen St Unit 104
- 2005 Glen Allen St Unit 105
- 3106 Glen Ora St Unit A B
- 3102 Glen Ora St Unit 102
- 2000 Lightsey Rd Unit 3
- 3001 Del Curto Rd Unit 14
- 3105 Aldwyche Dr
- 2303 Westworth Cir
- 1801 Lightsey Rd
- 2300 Westworth Cir
- 3301 Doolin Dr
- 3309 Westhill Dr Unit A & B
- 3208 Clawson Rd Unit 3A
- 3204 Menchaca Rd Unit 405
- 3406 Menchaca Rd Unit 24
- 2005 Glen Allen St Unit 110
- 3005 Menchaca Rd
- 1911 Lightsey Rd Unit C
- 3505 S Lamar Blvd
- 3401 S Lamar Blvd
- 2717 S Lamar Blvd
- 3707 Menchaca Rd
- 3607 S Lamar Blvd
- 3712 Manchaca Rd
- 3737 Keats Dr
- 2808 Skyway Cir Unit 101
- 3600 S Lamar Blvd Unit 100
- 3600 S Lamar Blvd Unit 200
- 3801 Manchaca Rd Unit 1
- 2906 Westhill Dr Unit ID1054230P
- 2906 Westhill Dr Unit ID1054224P
- 3305 Clawson Rd Unit A
- 2804 Westhill Dr Unit 101
