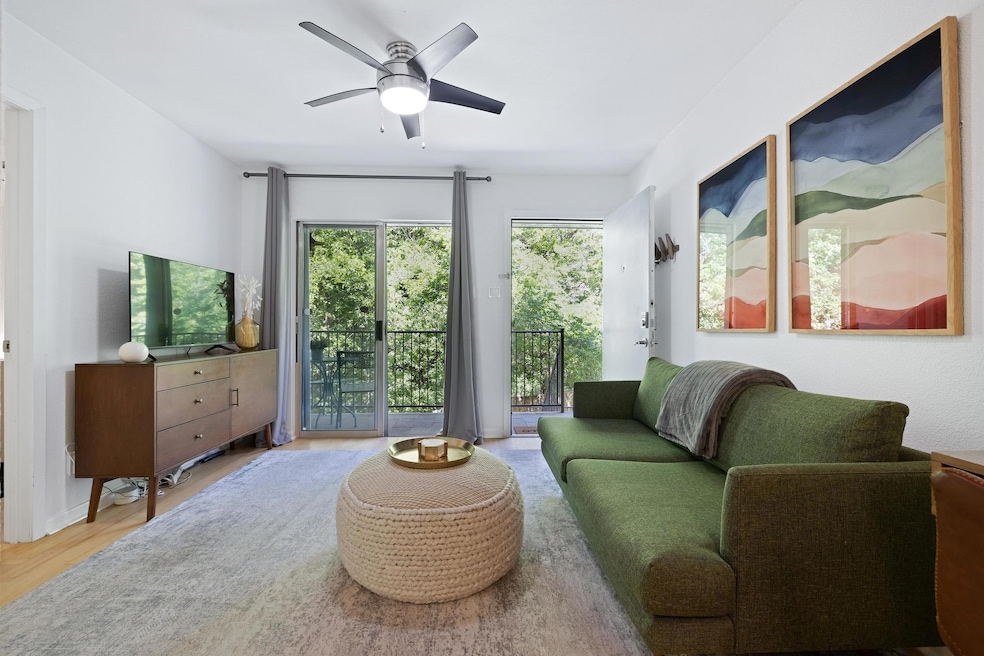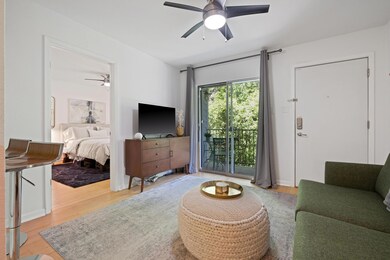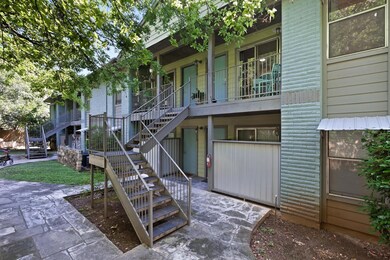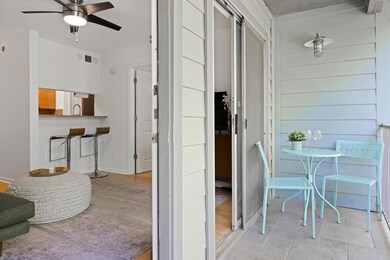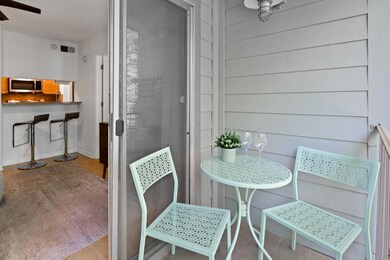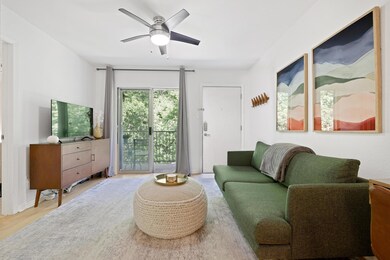3204 Menchaca Rd Unit 716 Austin, TX 78704
South Lamar NeighborhoodEstimated payment $1,693/month
Highlights
- Gated Community
- Wooded Lot
- Open to Family Room
- Open Floorplan
- Covered Patio or Porch
- Galley Kitchen
About This Home
Located in a quiet, gated community just off Menchaca Road, this beautifully maintained 1-bedroom, 1-bath condo offers the best of South Austin living. The open-concept layout maximizes space, with natural light pouring in through large windows and glass doors that lead to a sweet balcony with a tree-lined view. The kitchen features granite countertops, stainless steel appliances, and a breakfast bar that flows seamlessly into the living area, perfect for entertaining or unwinding. This home strikes the perfect balance: serene and tucked away, yet just minutes from Austin’s most iconic streets. The community offers a calm, neighborly vibe, while still providing fast access to South Lamar, South Congress, and all the energy of downtown. Whether it’s morning coffee, a last-minute grocery run, or dinner with friends, everything is close by. Central Market, Radio Coffee, Loro, and countless local favorites are just around the corner. The gated community also features a pool, dog park, and grilling areas. ideal for laid-back weekends and everyday ease. Perfect as a primary residence, investment, or lock-and-leave setup, this home combines smart updates, a practical layout, and a location that puts the very best of Austin at your doorstep.
Listing Agent
Brodsky Properties Brokerage Phone: (512) 585-9550 License #0613240 Listed on: 05/09/2025
Property Details
Home Type
- Condominium
Est. Annual Taxes
- $3,113
Year Built
- Built in 1985
Lot Details
- Southwest Facing Home
- Security Fence
- Wooded Lot
HOA Fees
- $223 Monthly HOA Fees
Home Design
- Brick Exterior Construction
- Slab Foundation
- Shingle Roof
- HardiePlank Type
Interior Spaces
- 520 Sq Ft Home
- 1-Story Property
- Open Floorplan
- Ceiling Fan
- Window Screens
- Living Room
- Dining Room
- Stacked Washer and Dryer Hookup
Kitchen
- Galley Kitchen
- Open to Family Room
- Breakfast Bar
- Free-Standing Range
- Microwave
- Dishwasher
- Disposal
Flooring
- Laminate
- Tile
Bedrooms and Bathrooms
- 1 Main Level Bedroom
- 1 Full Bathroom
Home Security
Parking
- 1 Parking Space
- Lighted Parking
Outdoor Features
- Covered Patio or Porch
- Exterior Lighting
Schools
- Joslin Elementary School
- Covington Middle School
- Crockett High School
Utilities
- Central Heating and Cooling System
Listing and Financial Details
- Assessor Parcel Number 04031014050000
- Tax Block 7
Community Details
Overview
- Association fees include common area maintenance, trash, water
- Ivy 78704 Condominiums Association
- Ivy 78704 Condo Amd The Subdivision
Security
- Card or Code Access
- Gated Community
- Fire and Smoke Detector
Map
Home Values in the Area
Average Home Value in this Area
Tax History
| Year | Tax Paid | Tax Assessment Tax Assessment Total Assessment is a certain percentage of the fair market value that is determined by local assessors to be the total taxable value of land and additions on the property. | Land | Improvement |
|---|---|---|---|---|
| 2025 | $1,865 | $158,920 | $1,782 | $157,138 |
| 2023 | $1,865 | $239,695 | $178,248 | $61,447 |
| 2022 | $3,812 | $193,030 | $66,843 | $126,187 |
| 2021 | $3,928 | $180,466 | $66,843 | $118,465 |
| 2020 | $3,519 | $164,060 | $59,416 | $104,644 |
| 2018 | $3,295 | $148,829 | $59,416 | $89,413 |
| 2017 | $3,409 | $152,876 | $44,562 | $108,314 |
| 2016 | $3,203 | $143,618 | $44,562 | $99,056 |
| 2015 | $2,732 | $138,517 | $29,708 | $108,809 |
| 2014 | $2,732 | $114,799 | $14,854 | $99,945 |
Property History
| Date | Event | Price | List to Sale | Price per Sq Ft |
|---|---|---|---|---|
| 11/07/2025 11/07/25 | Price Changed | $229,900 | -0.7% | $442 / Sq Ft |
| 07/11/2025 07/11/25 | Price Changed | $231,500 | -1.4% | $445 / Sq Ft |
| 06/06/2025 06/06/25 | Price Changed | $234,900 | -2.1% | $452 / Sq Ft |
| 05/09/2025 05/09/25 | For Sale | $239,900 | -- | $461 / Sq Ft |
Purchase History
| Date | Type | Sale Price | Title Company |
|---|---|---|---|
| Deed | -- | None Listed On Document | |
| Vendors Lien | -- | None Available |
Mortgage History
| Date | Status | Loan Amount | Loan Type |
|---|---|---|---|
| Previous Owner | $113,600 | New Conventional |
Source: Unlock MLS (Austin Board of REALTORS®)
MLS Number: 9838642
APN: 753905
- 3204 Menchaca Rd Unit 303
- 3204 Menchaca Rd Unit 405
- 3204 Menchaca Rd Unit 216
- 3204 Menchaca Rd Unit 212
- 3100 Menchaca Rd Unit 6
- 3100 Menchaca Rd Unit 10
- 2005 Glen Allen St Unit 104
- 2005 Glen Allen St Unit 105
- 3102 Glen Ora St Unit 102
- 2000 Lightsey Rd Unit 3
- 2305 Westoak Dr
- 3501 Fleetwood Dr
- 3001 Del Curto Rd Unit 14
- 3105 Aldwyche Dr
- 2303 Westworth Cir
- 1801 Lightsey Rd
- 2300 Westworth Cir
- 3301 Doolin Dr
- 2800 Del Curto Rd Unit 3
- 3309 Westhill Dr Unit A & B
- 3204 Menchaca Rd Unit 114
- 3204 Menchaca Rd Unit 405
- 3406 Menchaca Rd Unit 24
- 3005 Menchaca Rd
- 1911 Lightsey Rd Unit C
- 3601 Menchaca Rd Unit 212
- 3601 Menchaca Rd Unit 107
- 3505 S Lamar Blvd
- 3401 S Lamar Blvd
- 2717 S Lamar Blvd
- 3610 Fleetwood Dr Unit B
- 3707 Menchaca Rd
- 3607 S Lamar Blvd
- 3712 Manchaca Rd
- 3737 Keats Dr
- 2808 Skyway Cir Unit 101
- 2804 Skyway Cir Unit 101
- 3300 Clawson Rd Unit B
- 3801 Manchaca Rd Unit 1
- 3305 Clawson Rd
