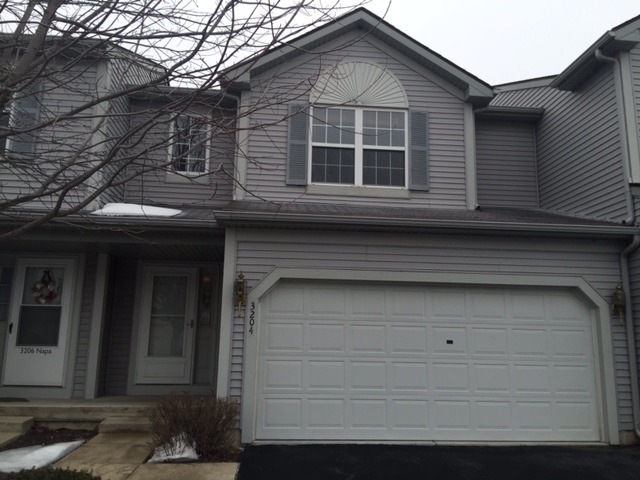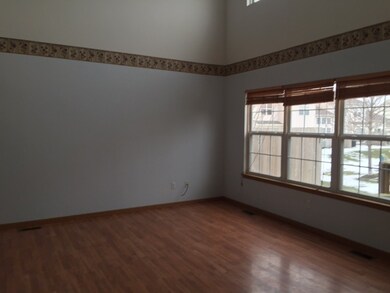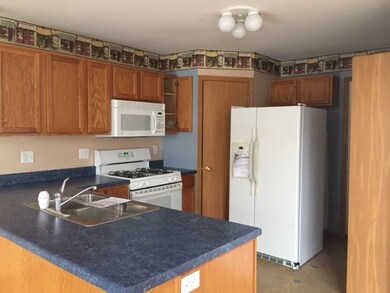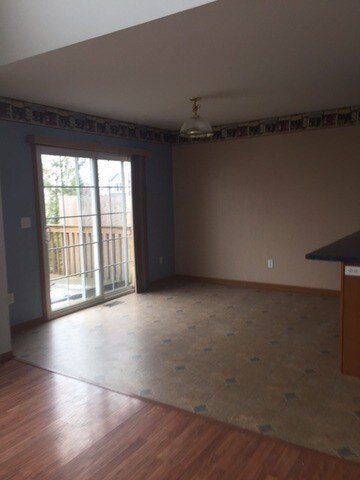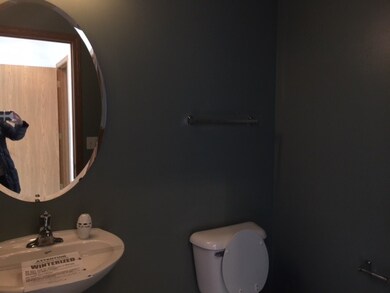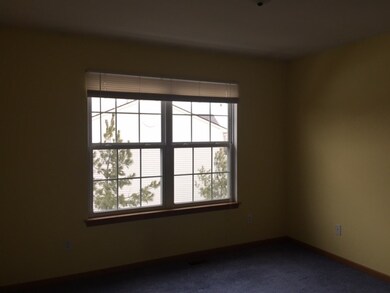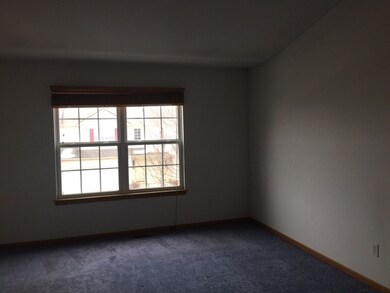
3204 Napa Ct Dekalb, IL 60115
Estimated Value: $194,000 - $223,000
2
Beds
2
Baths
1,699
Sq Ft
$124/Sq Ft
Est. Value
About This Home
As of July 2016Spacious 2 bedroom 1.5 bath townhome located in Wineberry subdivision. Open floor plan offering living room with hardwood floors, Dining room and kitchen combined with breakfast bar. Deck and attached 2 car garage.
Townhouse Details
Home Type
- Townhome
Est. Annual Taxes
- $3,798
Year Built
- 2006
Lot Details
- 0.5
HOA Fees
- $100 per month
Parking
- Attached Garage
- Parking Included in Price
Home Design
- Vinyl Siding
Basement
- Crawl Space
Utilities
- Central Air
- Heating System Uses Gas
Community Details
- Pets Allowed
Ownership History
Date
Name
Owned For
Owner Type
Purchase Details
Listed on
Feb 1, 2016
Closed on
Jul 13, 2016
Sold by
Bank Of New York
Bought by
Fernandez Hilario
Seller's Agent
Tammy Engel
RE/MAX Classic
Buyer's Agent
Jane Mitchell
Baird & Warner Fox Valley - Geneva
List Price
$105,000
Sold Price
$91,000
Premium/Discount to List
-$14,000
-13.33%
Total Days on Market
67
Current Estimated Value
Home Financials for this Owner
Home Financials are based on the most recent Mortgage that was taken out on this home.
Estimated Appreciation
$120,380
Avg. Annual Appreciation
10.64%
Original Mortgage
$89,351
Interest Rate
3.5%
Mortgage Type
FHA
Purchase Details
Closed on
Jan 25, 2016
Sold by
Dekalb County Sheriff
Bought by
Bank Of New York Mellon Truste
Purchase Details
Closed on
May 21, 2013
Sold by
Walsh Tom
Bought by
Walsh Andrea
Purchase Details
Closed on
Jul 28, 2006
Sold by
Eagle Homes Wineberry Llc
Bought by
Walsh Tom and Walsh Andrea
Home Financials for this Owner
Home Financials are based on the most recent Mortgage that was taken out on this home.
Original Mortgage
$155,073
Interest Rate
6.73%
Mortgage Type
New Conventional
Create a Home Valuation Report for This Property
The Home Valuation Report is an in-depth analysis detailing your home's value as well as a comparison with similar homes in the area
Similar Homes in the area
Home Values in the Area
Average Home Value in this Area
Purchase History
| Date | Buyer | Sale Price | Title Company |
|---|---|---|---|
| Fernandez Hilario | -- | -- | |
| Bank Of New York Mellon Truste | -- | Premier Title | |
| Walsh Andrea | -- | -- | |
| Walsh Tom | $155,500 | -- |
Source: Public Records
Mortgage History
| Date | Status | Borrower | Loan Amount |
|---|---|---|---|
| Open | Fernandez Hilario | $60,000 | |
| Closed | Fernandez Hilario | $2,820 | |
| Closed | Fernandez Hilario | $89,351 | |
| Closed | Fernandez Hilario | -- | |
| Previous Owner | Walsh Tom | $20,000 | |
| Previous Owner | Walsh Tom | $155,073 |
Source: Public Records
Property History
| Date | Event | Price | Change | Sq Ft Price |
|---|---|---|---|---|
| 07/08/2016 07/08/16 | Sold | $91,000 | 0.0% | $54 / Sq Ft |
| 05/01/2016 05/01/16 | Off Market | $91,000 | -- | -- |
| 04/08/2016 04/08/16 | Pending | -- | -- | -- |
| 03/28/2016 03/28/16 | Price Changed | $95,000 | -4.9% | $56 / Sq Ft |
| 02/25/2016 02/25/16 | Price Changed | $99,900 | -4.9% | $59 / Sq Ft |
| 02/01/2016 02/01/16 | For Sale | $105,000 | -- | $62 / Sq Ft |
Source: Midwest Real Estate Data (MRED)
Tax History Compared to Growth
Tax History
| Year | Tax Paid | Tax Assessment Tax Assessment Total Assessment is a certain percentage of the fair market value that is determined by local assessors to be the total taxable value of land and additions on the property. | Land | Improvement |
|---|---|---|---|---|
| 2024 | $3,798 | $53,151 | $4,029 | $49,122 |
| 2023 | $3,798 | $46,343 | $3,513 | $42,830 |
| 2022 | $3,328 | $38,930 | $4,009 | $34,921 |
| 2021 | $3,377 | $36,513 | $3,760 | $32,753 |
| 2020 | $3,442 | $35,931 | $3,700 | $32,231 |
| 2019 | $3,347 | $34,520 | $3,555 | $30,965 |
| 2018 | $3,244 | $33,349 | $3,434 | $29,915 |
| 2017 | $3,246 | $32,057 | $3,301 | $28,756 |
| 2016 | $3,949 | $31,248 | $3,218 | $28,030 |
| 2015 | -- | $29,608 | $3,049 | $26,559 |
| 2014 | -- | $34,267 | $4,412 | $29,855 |
| 2013 | -- | $35,994 | $4,634 | $31,360 |
Source: Public Records
Agents Affiliated with this Home
-
Tammy Engel

Seller's Agent in 2016
Tammy Engel
RE/MAX
(815) 482-3726
16 in this area
287 Total Sales
-
Amy Smith-Heine

Seller Co-Listing Agent in 2016
Amy Smith-Heine
RE/MAX
9 in this area
185 Total Sales
-

Buyer's Agent in 2016
Jane Mitchell
Baird Warner
(815) 757-6633
7 in this area
21 Total Sales
Map
Source: Midwest Real Estate Data (MRED)
MLS Number: MRD09129191
APN: 08-03-475-023
Nearby Homes
- 3233 Wineberry Dr
- 450 Billings Dr
- 332 Kingsbury Dr
- 106 Tygert Ln
- 0 N 1st St Unit MRD12279272
- 3400 Owens Ln
- 582 W Dresser Rd
- 110 Ilehamwood Dr
- 119 Ridge Dr
- 305 Knollwood Dr
- 120 Ridge Dr
- 521 Pickwick Cir
- TBD Greenwood Acres Dr
- 900 Greenbrier Rd
- 152 Tilton Park Dr
- 908 Greenbrier Rd
- 2421 Glen Cir W
- 127 Tilton Park Dr
- 725 Garden Rd
- 720 Russell Rd
- 3204 Napa Ct
- 3206 Napa Ct
- 3202 Napa Ct
- 3202 Napa Ct Unit 3
- 3210 Napa Ct
- 3231 Wineberry Dr
- 3233 Wineberry Dr Unit 3233
- 3214 Napa Ct
- 3203 Napa Ct
- 3203 Napa Ct Unit 2
- 3205 Napa Ct
- 3201 Napa Ct
- 3235 Wineberry Dr
- 3207 Napa Ct
- 3207 Napa Ct Unit 4
- 3232 Napa Ct
- 3232 Napa Ct Unit 3232
- 3232 Napa Ct Unit END
- 3211 Napa Ct
