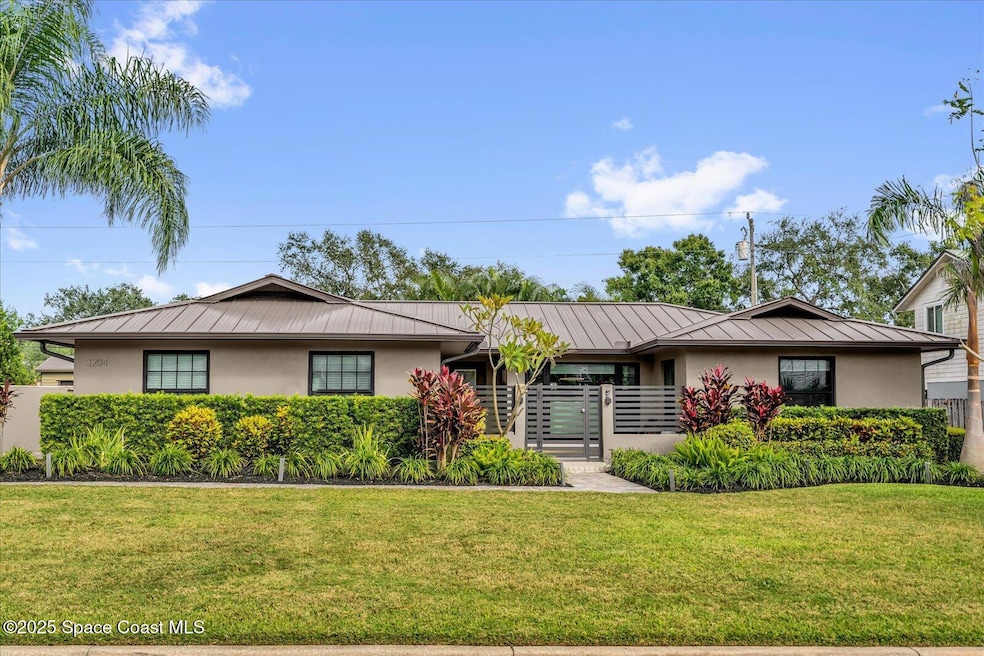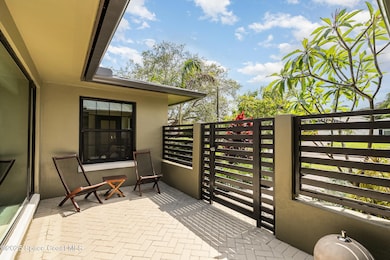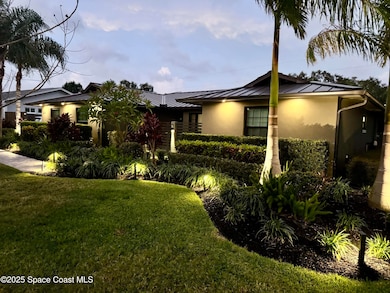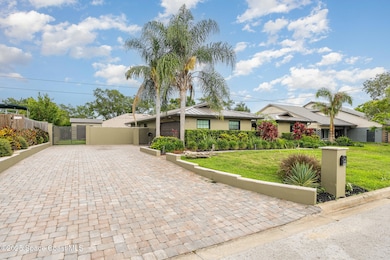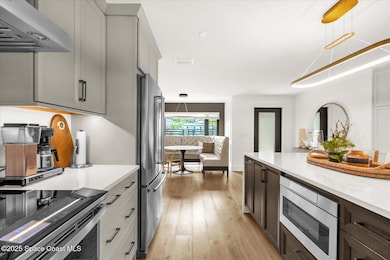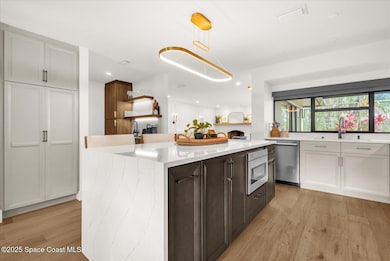Estimated payment $3,921/month
Highlights
- Community Boat Dock
- Screened Pool
- Wood Flooring
- Public Water Access
- Open Floorplan
- Screened Porch
About This Home
* Impeccably renovated home * 3 bed/2 bath home + flex space + saltwater pool. * Quiet neighborhood perched high above the Indian River. * Community boat dock/launch. * OK to park your boat on your property! Completely reimagined with a renovation down to the studs, this home features engineered hardwood flooring, updated electrical and plumbing, HVAC with new ductwork, on-demand water heater, spray foam-insulated roof, solid core doors, impact windows, and impact-rated garage door. Propane fuels the gas fireplace and pool heater for added comfort. Wired for a generator for peace of mind. The open-concept interior is adorned with custom built-ins, Euro-style his-and-hers closets, and designer finishes curated for both beauty and function. A spacious garage provides versatility for hobbies or storage. The fenced and gated yard offers privacy and room for toys. This turnkey home is a fusion of luxury, lifestyle, and location.
Home Details
Home Type
- Single Family
Year Built
- Built in 1972 | Remodeled
Lot Details
- 10,019 Sq Ft Lot
- West Facing Home
- Back Yard Fenced
- Front and Back Yard Sprinklers
HOA Fees
- $13 Monthly HOA Fees
Parking
- 2 Car Garage
- Garage Door Opener
Home Design
- Metal Roof
- Concrete Siding
- Stucco
Interior Spaces
- 1,835 Sq Ft Home
- 1-Story Property
- Open Floorplan
- Wet Bar
- Built-In Features
- Ceiling Fan
- Gas Fireplace
- Living Room
- Dining Room
- Home Office
- Screened Porch
- Wood Flooring
- High Impact Windows
Kitchen
- Breakfast Area or Nook
- Eat-In Kitchen
- Electric Range
- Microwave
- Dishwasher
- Kitchen Island
Bedrooms and Bathrooms
- 3 Bedrooms
- Split Bedroom Floorplan
- Dual Closets
- Walk-In Closet
- 2 Full Bathrooms
- No Tub in Bathroom
- Shower Only
Laundry
- Laundry Room
- Laundry on main level
- Washer and Electric Dryer Hookup
Pool
- Screened Pool
- Heated In Ground Pool
- Saltwater Pool
- Waterfall Pool Feature
- Fence Around Pool
- Screen Enclosure
Outdoor Features
- Public Water Access
- Shed
Schools
- Fairglen Elementary School
- Cocoa Middle School
- Cocoa High School
Utilities
- Central Heating and Cooling System
- Whole House Permanent Generator
- Propane
- Tankless Water Heater
- Cable TV Available
Listing and Financial Details
- Assessor Parcel Number 24-36-17-03-F-7
Community Details
Overview
- High Point Civic Assoc Voluntary Association
- High Point Subd Sec 2 Subdivision
Recreation
- Community Boat Dock
- Community Boat Launch
Map
Home Values in the Area
Average Home Value in this Area
Tax History
| Year | Tax Paid | Tax Assessment Tax Assessment Total Assessment is a certain percentage of the fair market value that is determined by local assessors to be the total taxable value of land and additions on the property. | Land | Improvement |
|---|---|---|---|---|
| 2025 | $3,341 | $210,840 | -- | -- |
| 2024 | $3,261 | $204,900 | -- | -- |
| 2023 | $3,261 | $198,940 | -- | -- |
| 2022 | $2,964 | $193,150 | $0 | $0 |
| 2021 | $2,963 | $187,530 | $0 | $0 |
| 2020 | $2,876 | $184,950 | $0 | $0 |
| 2019 | $2,463 | $159,010 | $0 | $0 |
| 2018 | $2,261 | $156,050 | $0 | $0 |
| 2017 | $2,261 | $152,850 | $0 | $0 |
| 2016 | $2,265 | $149,710 | $60,000 | $89,710 |
| 2015 | $2,870 | $137,720 | $60,000 | $77,720 |
| 2014 | $1,558 | $111,050 | $40,000 | $71,050 |
Property History
| Date | Event | Price | List to Sale | Price per Sq Ft | Prior Sale |
|---|---|---|---|---|---|
| 01/01/2026 01/01/26 | For Sale | $699,000 | 0.0% | $381 / Sq Ft | |
| 12/31/2025 12/31/25 | Off Market | $699,000 | -- | -- | |
| 12/01/2025 12/01/25 | For Sale | $699,000 | 0.0% | $381 / Sq Ft | |
| 11/30/2025 11/30/25 | Off Market | $699,000 | -- | -- | |
| 10/02/2025 10/02/25 | Price Changed | $699,000 | -1.4% | $381 / Sq Ft | |
| 09/12/2025 09/12/25 | Price Changed | $709,000 | -2.2% | $386 / Sq Ft | |
| 09/06/2025 09/06/25 | For Sale | $725,000 | 0.0% | $395 / Sq Ft | |
| 08/22/2025 08/22/25 | Off Market | $725,000 | -- | -- | |
| 08/06/2025 08/06/25 | Price Changed | $725,000 | -3.3% | $395 / Sq Ft | |
| 05/15/2025 05/15/25 | For Sale | $750,000 | 0.0% | $409 / Sq Ft | |
| 05/01/2014 05/01/14 | Rented | $1,400 | -6.7% | -- | |
| 04/02/2014 04/02/14 | Under Contract | -- | -- | -- | |
| 02/19/2014 02/19/14 | For Rent | $1,500 | 0.0% | -- | |
| 12/18/2012 12/18/12 | Sold | $126,000 | 0.0% | $69 / Sq Ft | View Prior Sale |
| 04/05/2012 04/05/12 | Pending | -- | -- | -- | |
| 03/26/2012 03/26/12 | For Sale | $126,000 | -- | $69 / Sq Ft |
Purchase History
| Date | Type | Sale Price | Title Company |
|---|---|---|---|
| Quit Claim Deed | $100 | -- | |
| Warranty Deed | $126,000 | None Available | |
| Warranty Deed | $305,000 | Fidelity Natl Title Ins Co | |
| Warranty Deed | $158,900 | Fidelity National Title Insu | |
| Warranty Deed | $145,000 | -- | |
| Warranty Deed | $103,000 | -- |
Mortgage History
| Date | Status | Loan Amount | Loan Type |
|---|---|---|---|
| Previous Owner | $100,800 | No Value Available | |
| Previous Owner | $244,000 | No Value Available | |
| Previous Owner | $127,120 | No Value Available | |
| Previous Owner | $115,000 | No Value Available |
Source: Space Coast MLS (Space Coast Association of REALTORS®)
MLS Number: 1046218
APN: 24-36-17-03-0000F.0-0007.00
- 1 Point View Place
- 117 Gary Ln
- 3057 Skyline Dr
- 11 Highview Dr
- 108 River Heights Dr
- 324 Bellaire Dr
- 308 Bellair Dr
- 2636 N Indian River Dr
- 000 N Highway 1
- 2545 N Indian River Dr
- 1956 Quail Ridge Ct Unit 1802
- 1612 Calvados Dr
- 1933 Quail Ridge Ct Unit 1101
- 135 N Twin Lakes Rd
- 2123 N Indian River Dr
- 155 Vanguard Cir
- 2111 Otterbein Ave
- 2426 Granville Dr
- 00 N Unknown
- 3745 Indian River Dr
- 3435 Indian River Dr
- 2811 N Indian River Dr
- 2600 Clearlake Rd
- 1917 Quail Ridge Ct Unit 1902
- 214 Lucerne Dr Unit ID1381666P
- 319 Lucerne Dr
- 1490 Dignity Cir
- 1708 University Ln Unit 508
- 3070 Cirrus Dr
- 1560 University Ln Unit 606
- 1524 Clearlake Rd
- 3157 Dunhill Dr
- 1514 Clearlake Rd Unit 156
- 1202 Princeton Rd
- 1706 Cambridge Dr
- 118 S Indian Cir
- 1515 Furnari St
- 1517 Furnari St
- 1361 Tupelo Cir
- 3705 Hwy 524
Ask me questions while you tour the home.
