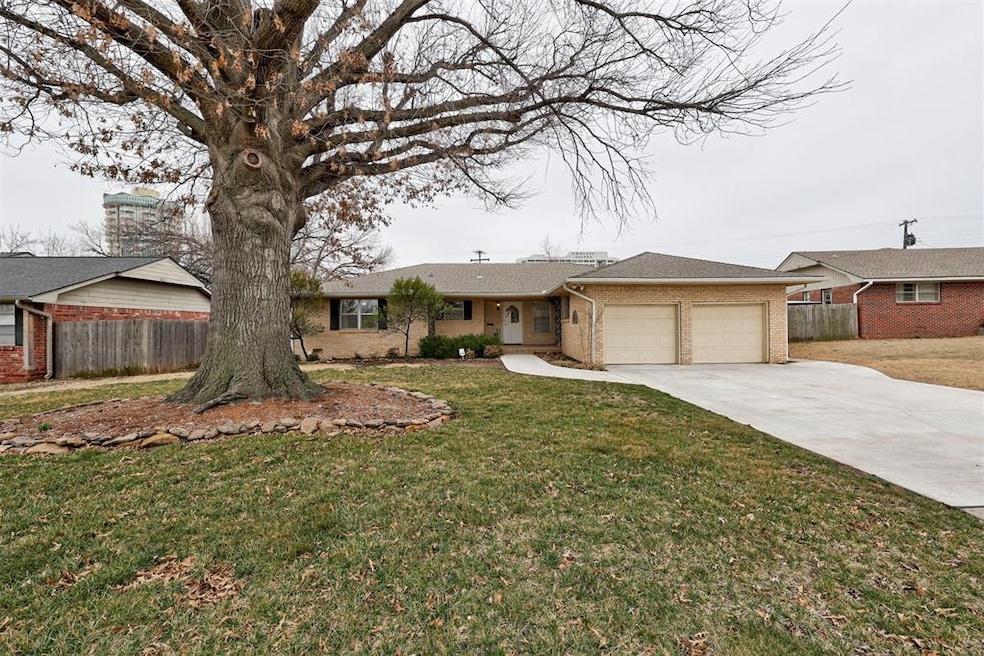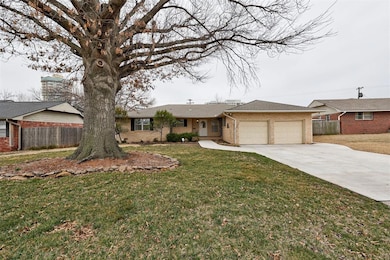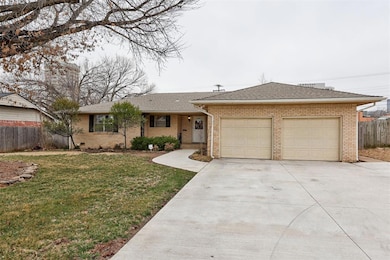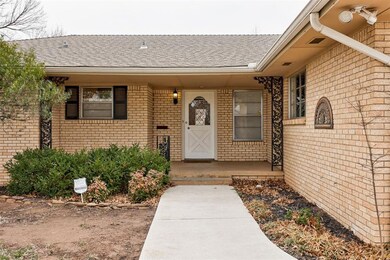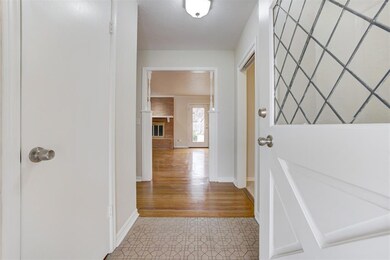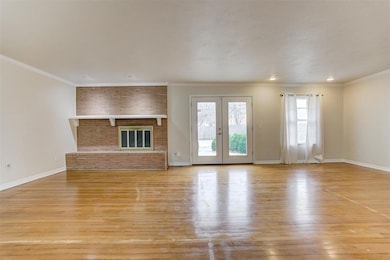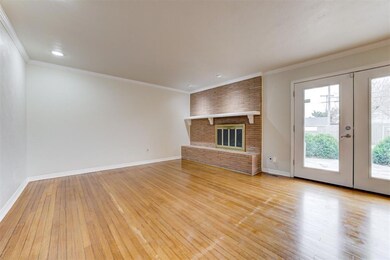
3204 NW 61st St Oklahoma City, OK 73112
Roberts-Crest NeighborhoodHighlights
- Traditional Architecture
- Wood Flooring
- 2 Car Attached Garage
- D. D. Kirkland Elementary School Rated A
- Covered patio or porch
- Interior Lot
About This Home
As of April 2025Welcome to this beautifully maintained home in the desirable Lake View Roberts neighborhood, located within the Putnam City school district. This 2-bedroom, 2-bathroom gem is move-in ready and offers a perfect blend of comfort and style. As you step inside, you'll be greeted by gleaming hardwood floors that flow throughout the home, complemented by fresh, modern paint in every room. The living room is warm and inviting, featuring a cozy fireplace and abundant natural light. The kitchen features ceramic tile flooring, stainless steel appliances, and elegant cabinets with plenty of counter and storage space, delivering a classy and timeless feel. Both bedrooms are generously sized, with the primary bedroom offering an en suite bathroom complete with a modern shower. Out back, you'll find a spacious yard that's perfect for entertaining, gardening, or letting your pets roam freely. The covered patio provides a great spot to relax, and the storage shed adds extra convenience for your outdoor needs. The recently refinished driveway is another thoughtful upgrade. This home has been lovingly cared for and is ready for its next chapter. Don’t miss your chance to make it yours!
Home Details
Home Type
- Single Family
Est. Annual Taxes
- $2,131
Year Built
- Built in 1960
Lot Details
- 0.26 Acre Lot
- Interior Lot
Parking
- 2 Car Attached Garage
- Driveway
Home Design
- Traditional Architecture
- Brick Exterior Construction
- Slab Foundation
- Composition Roof
Interior Spaces
- 1,587 Sq Ft Home
- 1-Story Property
- Fireplace Features Masonry
Kitchen
- Electric Oven
- Electric Range
Flooring
- Wood
- Tile
Bedrooms and Bathrooms
- 2 Bedrooms
- 2 Full Bathrooms
Schools
- Kirkland Early Childhood Ctr Elementary School
- James L. Capps Middle School
- Putnam City High School
Additional Features
- Covered patio or porch
- Central Heating and Cooling System
Listing and Financial Details
- Legal Lot and Block 015 / 006
Ownership History
Purchase Details
Home Financials for this Owner
Home Financials are based on the most recent Mortgage that was taken out on this home.Purchase Details
Purchase Details
Purchase Details
Home Financials for this Owner
Home Financials are based on the most recent Mortgage that was taken out on this home.Purchase Details
Purchase Details
Similar Homes in Oklahoma City, OK
Home Values in the Area
Average Home Value in this Area
Purchase History
| Date | Type | Sale Price | Title Company |
|---|---|---|---|
| Warranty Deed | $270,000 | Chicago Title | |
| Warranty Deed | $270,000 | Chicago Title | |
| Warranty Deed | $157,000 | Stewart Abstract & Title Of | |
| Warranty Deed | $146,500 | Stewart Abstract & Title Of | |
| Individual Deed | $136,000 | Lawyers Title Of Ok City Inc | |
| Interfamily Deed Transfer | -- | Multiple | |
| Corporate Deed | $119,000 | American Eagle Title Ins Co | |
| Warranty Deed | $110,000 | None Available |
Mortgage History
| Date | Status | Loan Amount | Loan Type |
|---|---|---|---|
| Open | $8,845 | New Conventional | |
| Closed | $8,845 | New Conventional | |
| Open | $252,725 | New Conventional | |
| Closed | $252,725 | New Conventional | |
| Previous Owner | $122,400 | New Conventional |
Property History
| Date | Event | Price | Change | Sq Ft Price |
|---|---|---|---|---|
| 04/25/2025 04/25/25 | Sold | $270,000 | +3.8% | $170 / Sq Ft |
| 03/08/2025 03/08/25 | Pending | -- | -- | -- |
| 03/04/2025 03/04/25 | For Sale | $260,000 | -- | $164 / Sq Ft |
Tax History Compared to Growth
Tax History
| Year | Tax Paid | Tax Assessment Tax Assessment Total Assessment is a certain percentage of the fair market value that is determined by local assessors to be the total taxable value of land and additions on the property. | Land | Improvement |
|---|---|---|---|---|
| 2024 | $2,131 | $18,478 | $3,542 | $14,936 |
| 2023 | $2,131 | $18,478 | $3,225 | $15,253 |
| 2022 | $2,157 | $18,478 | $3,521 | $14,957 |
| 2021 | $2,136 | $18,478 | $4,063 | $14,415 |
| 2020 | $2,127 | $18,478 | $4,321 | $14,157 |
| 2019 | $2,095 | $18,478 | $3,861 | $14,617 |
| 2018 | $2,033 | $17,940 | $0 | $0 |
| 2017 | $1,974 | $17,417 | $3,901 | $13,516 |
| 2016 | $1,910 | $16,909 | $4,044 | $12,865 |
| 2015 | $1,872 | $16,417 | $3,389 | $13,028 |
| 2014 | $1,868 | $15,990 | $3,389 | $12,601 |
Agents Affiliated with this Home
-
Bradley Boone

Seller's Agent in 2025
Bradley Boone
Keller Williams Realty Elite
(405) 657-8944
1 in this area
164 Total Sales
-
Rachel Boone
R
Seller Co-Listing Agent in 2025
Rachel Boone
Keller Williams Realty Elite
(405) 620-7778
1 in this area
128 Total Sales
-
Allison Christian
A
Buyer's Agent in 2025
Allison Christian
Keller Williams Realty Elite
(580) 475-8343
1 in this area
28 Total Sales
Map
Source: MLSOK
MLS Number: 1158111
APN: 142712445
- 2943 NW 61st Terrace
- 3301 NW 60th St
- 3200 NW 61st Place
- 3316 NW 60th St
- 5900 Mosteller Dr Unit 81
- 5900 Mosteller Dr Unit STE131
- 5900 Mosteller Dr Unit STE112
- 5900 Mosteller Dr Unit STE133
- 5900 Mosteller Dr Unit STE192
- 5900 Mosteller Dr Unit 32
- 5900 Mosteller Dr Unit 44
- 5900 Mosteller Dr Unit STE163
- 5900 Mosteller Dr Unit STE153
- 3108 NW 61st St
- 3220 NW 62nd St
- 6137 N Drexel Blvd
- 3228 NW 63rd St
- 3107 NW 63rd St Unit 40
- 6000 N Brookline Ave Unit 47
- 6100 N Brookline Ave Unit 28
