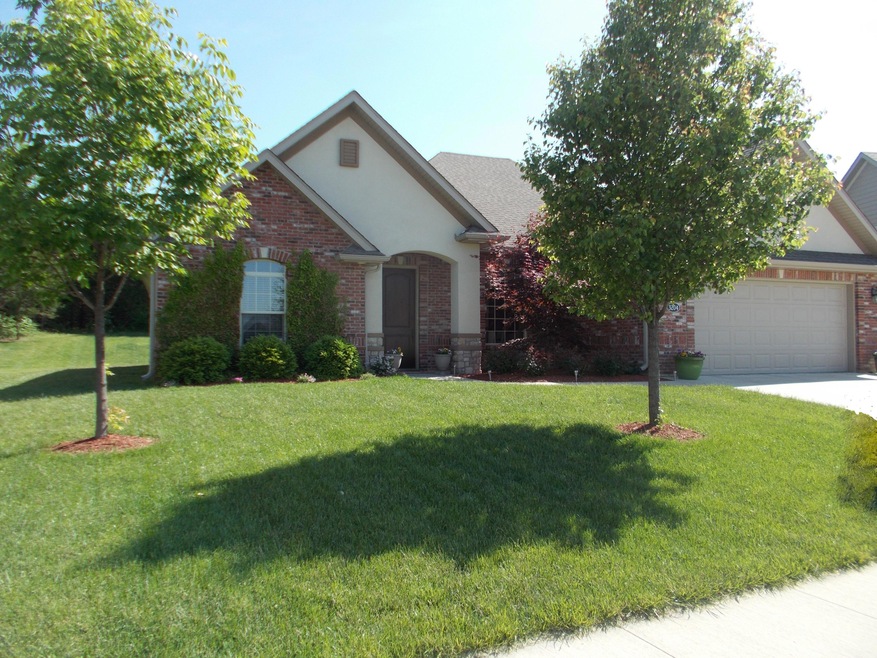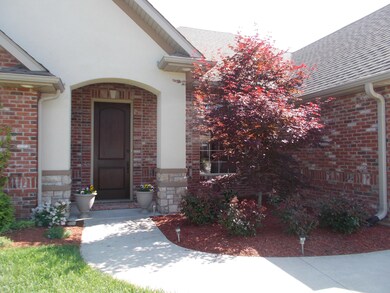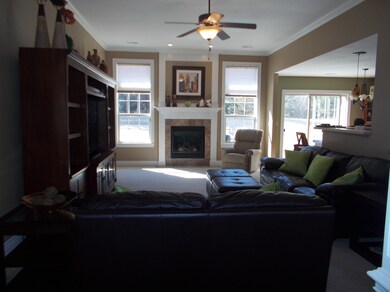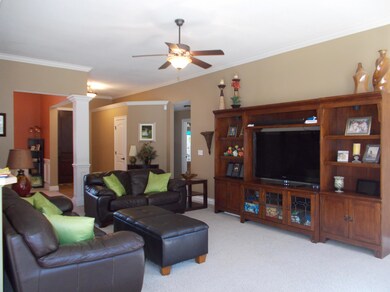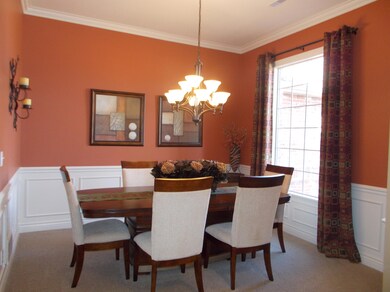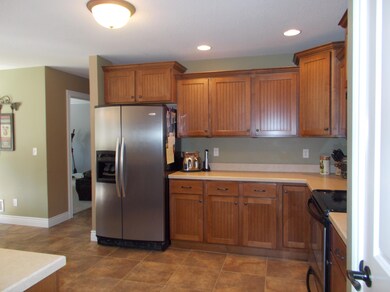
3204 Red Bay Creek Rd Columbia, MO 65203
Highlights
- Ranch Style House
- Partially Wooded Lot
- Covered patio or porch
- Mill Creek Elementary School Rated A-
- Hydromassage or Jetted Bathtub
- 3-minute walk to Mill Creek Park
About This Home
As of August 2022Pristine 1,933 sq ft 3 bed,2 bath ranch slab in Mill Creek Manor. Perfect lot backs to woods! Living room w/gas fireplace, formal dining, breakfast area, large kitchen w/tons of cabinets & pantry. Laundry w/cabinets & hanging space! Huge master suite has private bath w/jetted tub, separate shower & W/I closet. Upgrades include crown molding, concrete board siding, irrigation, security system.
Last Agent to Sell the Property
Weichert, Realtors - First Tier License #2001025663 Listed on: 03/11/2014

Last Buyer's Agent
Shawn Priesmeyer
House of Brokers Realty, Inc.
Home Details
Home Type
- Single Family
Est. Annual Taxes
- $2,463
Year Built
- Built in 2007
Lot Details
- Lot Dimensions are 72.78 x 120
- North Facing Home
- Level Lot
- Sprinkler System
- Partially Wooded Lot
HOA Fees
- $13 Monthly HOA Fees
Parking
- 2 Car Attached Garage
- Garage Door Opener
- Driveway
Home Design
- Ranch Style House
- Traditional Architecture
- Brick Veneer
- Concrete Foundation
- Slab Foundation
- Poured Concrete
- Architectural Shingle Roof
- Stucco
Interior Spaces
- 1,933 Sq Ft Home
- Ceiling Fan
- Paddle Fans
- Circulating Fireplace
- Screen For Fireplace
- Gas Fireplace
- Vinyl Clad Windows
- Window Treatments
- Living Room with Fireplace
- Breakfast Room
- Formal Dining Room
- First Floor Utility Room
- Utility Room
Kitchen
- Electric Range
- Dishwasher
- Laminate Countertops
- Disposal
Flooring
- Carpet
- Ceramic Tile
Bedrooms and Bathrooms
- 3 Bedrooms
- Split Bedroom Floorplan
- Walk-In Closet
- 2 Full Bathrooms
- Primary bathroom on main floor
- Hydromassage or Jetted Bathtub
- Bathtub with Shower
- Shower Only
Laundry
- Laundry on main level
- Washer and Dryer Hookup
Home Security
- Home Security System
- Fire and Smoke Detector
Outdoor Features
- Covered patio or porch
Schools
- Mill Creek Elementary School
- John Warner Middle School
- Rock Bridge High School
Utilities
- Forced Air Heating and Cooling System
- Heating System Uses Natural Gas
- High Speed Internet
- Satellite Dish
- Cable TV Available
Community Details
- $150 Initiation Fee
- Built by JQB
- Mill Creek Manor Subdivision
Listing and Financial Details
- Assessor Parcel Number 2020000041250001
Ownership History
Purchase Details
Home Financials for this Owner
Home Financials are based on the most recent Mortgage that was taken out on this home.Purchase Details
Home Financials for this Owner
Home Financials are based on the most recent Mortgage that was taken out on this home.Purchase Details
Home Financials for this Owner
Home Financials are based on the most recent Mortgage that was taken out on this home.Purchase Details
Similar Homes in Columbia, MO
Home Values in the Area
Average Home Value in this Area
Purchase History
| Date | Type | Sale Price | Title Company |
|---|---|---|---|
| Warranty Deed | -- | None Listed On Document | |
| Warranty Deed | -- | Boone Central Title Co | |
| Warranty Deed | -- | Boone Central Title Co | |
| Warranty Deed | -- | Boone-Central Title Co |
Mortgage History
| Date | Status | Loan Amount | Loan Type |
|---|---|---|---|
| Previous Owner | $80,000 | New Conventional | |
| Previous Owner | $50,000 | Credit Line Revolving | |
| Previous Owner | $177,020 | New Conventional | |
| Previous Owner | $181,900 | New Conventional |
Property History
| Date | Event | Price | Change | Sq Ft Price |
|---|---|---|---|---|
| 08/19/2022 08/19/22 | Sold | -- | -- | -- |
| 07/30/2022 07/30/22 | Off Market | -- | -- | -- |
| 07/21/2022 07/21/22 | For Sale | $325,000 | +46.1% | $168 / Sq Ft |
| 08/01/2014 08/01/14 | Sold | -- | -- | -- |
| 06/28/2014 06/28/14 | Pending | -- | -- | -- |
| 03/11/2014 03/11/14 | For Sale | $222,500 | -- | $115 / Sq Ft |
Tax History Compared to Growth
Tax History
| Year | Tax Paid | Tax Assessment Tax Assessment Total Assessment is a certain percentage of the fair market value that is determined by local assessors to be the total taxable value of land and additions on the property. | Land | Improvement |
|---|---|---|---|---|
| 2024 | $2,892 | $42,864 | $7,220 | $35,644 |
| 2023 | $2,868 | $42,864 | $7,220 | $35,644 |
| 2022 | $2,653 | $39,691 | $7,220 | $32,471 |
| 2021 | $2,658 | $39,691 | $7,220 | $32,471 |
| 2020 | $2,720 | $38,171 | $7,220 | $30,951 |
| 2019 | $2,720 | $38,171 | $7,220 | $30,951 |
| 2018 | $2,739 | $0 | $0 | $0 |
| 2017 | $2,706 | $38,171 | $7,220 | $30,951 |
| 2016 | $2,701 | $38,171 | $7,220 | $30,951 |
| 2015 | $2,481 | $38,171 | $7,220 | $30,951 |
| 2014 | -- | $38,171 | $7,220 | $30,951 |
Agents Affiliated with this Home
-
Jackie Bulgin
J
Seller's Agent in 2022
Jackie Bulgin
House of Brokers Realty, Inc.
(573) 999-6528
372 Total Sales
-
Shannon Drewing
S
Seller Co-Listing Agent in 2022
Shannon Drewing
House of Brokers Realty, Inc.
(573) 864-7863
308 Total Sales
-
Leslie Bowman
L
Buyer's Agent in 2022
Leslie Bowman
House of Brokers Realty, Inc.
(573) 999-4459
76 Total Sales
-
Karen Clapp
K
Seller's Agent in 2014
Karen Clapp
Weichert, Realtors - First Tier
(573) 256-8601
55 Total Sales
-
S
Buyer's Agent in 2014
Shawn Priesmeyer
House of Brokers Realty, Inc.
Map
Source: Columbia Board of REALTORS®
MLS Number: 349996
APN: 20-200-00-04-125-00-01
- 3208 Crabapple Ln
- 3207 Ballard Mill Dr
- 5313 Buttercup Dr
- 5301 Buttercup Dr
- 5213 Buttercup Dr
- 5317 Spartina Ln
- 5313 Spartina Ln
- 2905 Cromford Mill Dr
- 5308 Spartina Ln
- 5317 Makana Ln
- 5309 Makana Ln
- 0 Lot 1072 Butter Cup Dr Unit 420354
- 5304 Makana Ln
- 2809 Misty Flower Lot 1056 Dr
- 5312 Makana Ln
- 2813 Misty Flower Dr
- 5308 Makana Ln
- 3800 Steinbrooke Terrace
- 2720 Misty Flower Dr
- 2829 Misty Flower Dr
