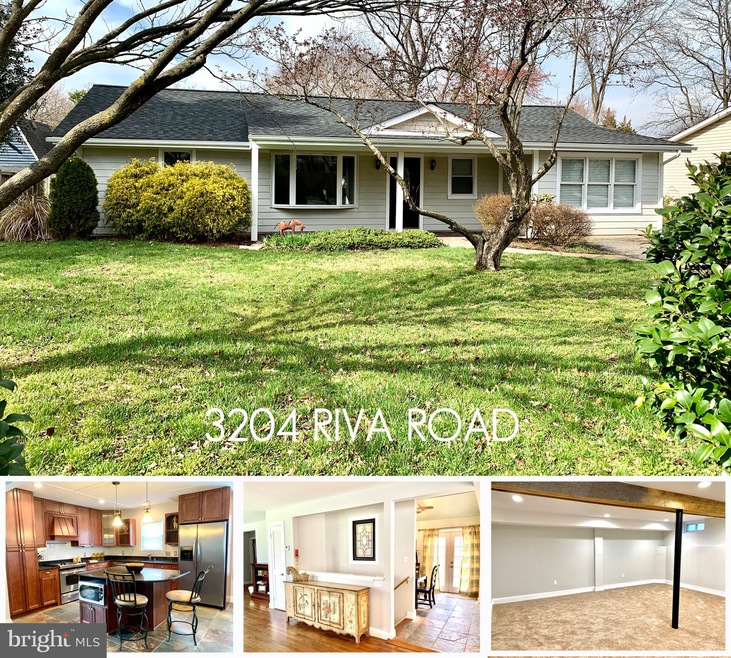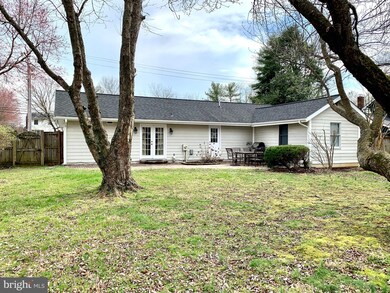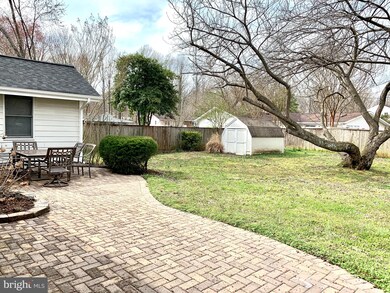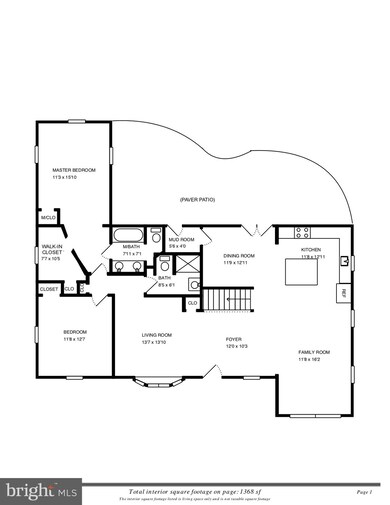
Highlights
- Open Floorplan
- Rambler Architecture
- Main Floor Bedroom
- Central Middle School Rated A-
- Wood Flooring
- Combination Kitchen and Living
About This Home
As of July 2024BUYER'S CIRCUMSTANCES CHANGED - APPRAISED FOR FULL PRICE - Immaculate & professionally designed RANCHER in sought after RIVA! This home features a lovely open concept floor plan with great use of space. Interior offers a large kitchen with maple cabinets, granite counters, stainless appliances & an oversized island, a quaint dining area with French doors open onto a paver patio (perfect for entertaining!), a large Master Suite with walk-in closet and ensuite bath including double vanities, a large 2nd bedroom across the hall with a guest full bathroom, a secondary family/seating area off of the foyer & a finished basement with open rec room space, a powder room, a study/office nook & large laundry room. Solid hardwood flooring, NEW carpet & natural slate flooring throughout. The fully fenced (6' wood privacy) backyard is perfect for pets. An incredibly cherry tree provides ample shade. Driveway parking for up to (4) cars plus room to park on the shoulder out front. Centrally located & close to EVERYTHING! 2 minutes south of Annapolis, 2 minutes from Riva Park, 5 minutes from great shopping & restaurants (Riva Festival, Annapolis Town Center, Westfield Shopping Mall, etc), 10 minutes from Quiet Waters Park & downtown Annapolis, 25 minutes from New Carrolton Metro & BWI, 30 minutes from Baltimore & 40 minutes from DC! RECENT UPDATES: Carpet (2020) ** Roof (2014) ** HVAC (2018)
Last Agent to Sell the Property
RE/MAX Leading Edge License #637776 Listed on: 03/20/2020

Home Details
Home Type
- Single Family
Est. Annual Taxes
- $3,528
Year Built
- Built in 1965
Lot Details
- 0.27 Acre Lot
- Privacy Fence
- Wood Fence
- Landscaped
- Cleared Lot
- Property is in very good condition
- Property is zoned R5
Parking
- Driveway
Home Design
- Rambler Architecture
- Architectural Shingle Roof
- HardiePlank Type
Interior Spaces
- Property has 2 Levels
- Open Floorplan
- Ceiling Fan
- Combination Kitchen and Living
- Dining Area
- Wood Flooring
Kitchen
- Electric Oven or Range
- Range Hood
- Microwave
- Extra Refrigerator or Freezer
- Dishwasher
- Stainless Steel Appliances
- Kitchen Island
- Disposal
Bedrooms and Bathrooms
- 2 Main Level Bedrooms
Laundry
- Dryer
- Washer
Partially Finished Basement
- Connecting Stairway
- Interior Basement Entry
Outdoor Features
- Patio
- Shed
Schools
- Central Elementary And Middle School
- South River High School
Utilities
- Central Air
- Heat Pump System
- Vented Exhaust Fan
- Electric Water Heater
Community Details
- No Home Owners Association
- Riva Farms Subdivision
Listing and Financial Details
- Tax Lot 165
- Assessor Parcel Number 020265407743025
Ownership History
Purchase Details
Home Financials for this Owner
Home Financials are based on the most recent Mortgage that was taken out on this home.Purchase Details
Purchase Details
Home Financials for this Owner
Home Financials are based on the most recent Mortgage that was taken out on this home.Purchase Details
Home Financials for this Owner
Home Financials are based on the most recent Mortgage that was taken out on this home.Purchase Details
Purchase Details
Home Financials for this Owner
Home Financials are based on the most recent Mortgage that was taken out on this home.Purchase Details
Similar Homes in Riva, MD
Home Values in the Area
Average Home Value in this Area
Purchase History
| Date | Type | Sale Price | Title Company |
|---|---|---|---|
| Deed | $475,000 | Kvs Title | |
| Deed | -- | None Listed On Document | |
| Deed | $455,000 | Wfg National Title | |
| Deed | $387,000 | Sage Title Group Llc | |
| Interfamily Deed Transfer | -- | None Available | |
| Deed | $260,000 | -- | |
| Deed | -- | -- |
Mortgage History
| Date | Status | Loan Amount | Loan Type |
|---|---|---|---|
| Previous Owner | $460,750 | New Conventional | |
| Previous Owner | $432,250 | New Conventional | |
| Previous Owner | $401,148 | VA | |
| Previous Owner | $395,901 | VA | |
| Previous Owner | $240,000 | Stand Alone Second | |
| Previous Owner | $234,000 | Adjustable Rate Mortgage/ARM |
Property History
| Date | Event | Price | Change | Sq Ft Price |
|---|---|---|---|---|
| 07/30/2024 07/30/24 | Sold | $475,000 | 0.0% | $219 / Sq Ft |
| 06/13/2024 06/13/24 | For Sale | $475,000 | 0.0% | $219 / Sq Ft |
| 12/01/2023 12/01/23 | Rented | $3,050 | 0.0% | -- |
| 11/08/2023 11/08/23 | Price Changed | $3,050 | +3.4% | $2 / Sq Ft |
| 11/07/2023 11/07/23 | Under Contract | -- | -- | -- |
| 11/07/2023 11/07/23 | For Rent | $2,950 | 0.0% | -- |
| 07/06/2022 07/06/22 | Sold | $455,000 | -3.0% | $292 / Sq Ft |
| 06/14/2022 06/14/22 | Pending | -- | -- | -- |
| 06/11/2022 06/11/22 | Price Changed | $469,000 | -1.3% | $301 / Sq Ft |
| 05/19/2022 05/19/22 | For Sale | $475,000 | +22.7% | $304 / Sq Ft |
| 04/30/2020 04/30/20 | Sold | $387,000 | -0.7% | $202 / Sq Ft |
| 04/02/2020 04/02/20 | Pending | -- | -- | -- |
| 03/20/2020 03/20/20 | For Sale | $389,900 | -- | $203 / Sq Ft |
Tax History Compared to Growth
Tax History
| Year | Tax Paid | Tax Assessment Tax Assessment Total Assessment is a certain percentage of the fair market value that is determined by local assessors to be the total taxable value of land and additions on the property. | Land | Improvement |
|---|---|---|---|---|
| 2024 | $4,466 | $393,200 | $0 | $0 |
| 2023 | $474 | $366,300 | $223,500 | $142,800 |
| 2022 | $4,107 | $351,800 | $0 | $0 |
| 2021 | $3,955 | $337,300 | $0 | $0 |
| 2020 | $3,764 | $322,800 | $223,500 | $99,300 |
| 2019 | $3,618 | $308,567 | $0 | $0 |
| 2018 | $2,985 | $294,333 | $0 | $0 |
| 2017 | $3,122 | $280,100 | $0 | $0 |
| 2016 | -- | $266,733 | $0 | $0 |
| 2015 | -- | $253,367 | $0 | $0 |
| 2014 | -- | $240,000 | $0 | $0 |
Agents Affiliated with this Home
-
V
Seller's Agent in 2024
Vincent Principe
Keller Williams Flagship
-
S
Seller Co-Listing Agent in 2024
Shaquille McCray
Keller Williams Flagship
-
K
Buyer's Agent in 2024
Kyle Meeks
TTR Sotheby's International Realty
-
T
Buyer's Agent in 2023
Tracy Wallace
EXP Realty, LLC
-
R
Seller's Agent in 2022
Richard Curtis
Curtis Real Estate Company
-
R
Seller's Agent in 2020
Rachel Best
RE/MAX
Map
Source: Bright MLS
MLS Number: MDAA427712
APN: 02-654-07743025
- 399 Westbury Dr
- 2803 Grey Havens Way
- 407 Paradise Rd
- 404 Kathe Ct
- 104-106 Woodside Rd
- 110 Woodside Rd
- 518 Laurel Rd
- 501 Tulip Rd
- 3205 Homewood Rd
- 14 Butternut Rd
- 8 Shore Walk Rd
- 365 Berkshire Dr
- 2710 Parkview Dr
- 513 Broad Stream Ln
- 4002 Tudor Hall Rd
- 2942 Southaven Dr
- 193 Southdown Rd
- 2946 Edgewater Dr
- 706 Riverview Terrace
- 2908 Southwater Point Dr






