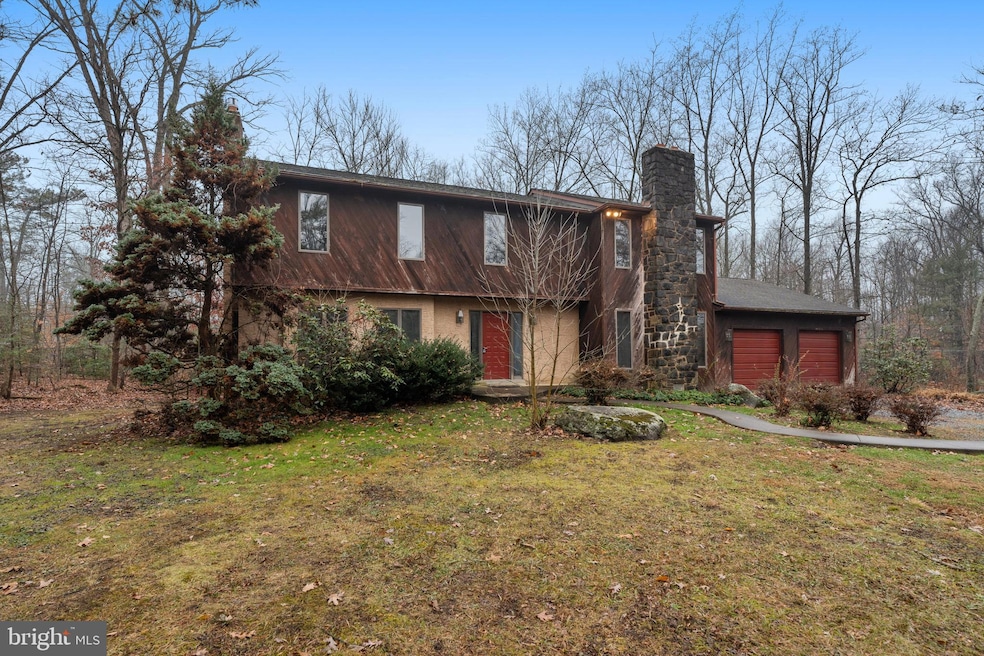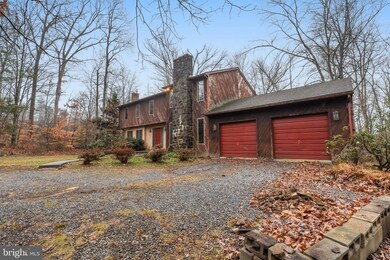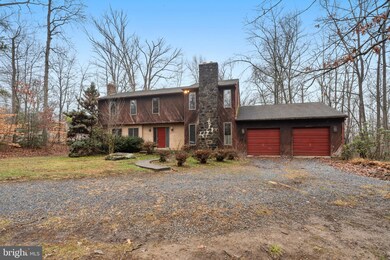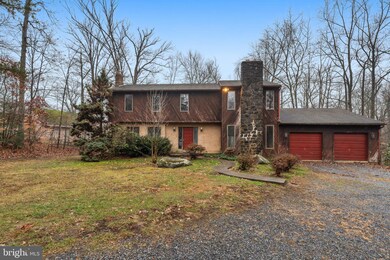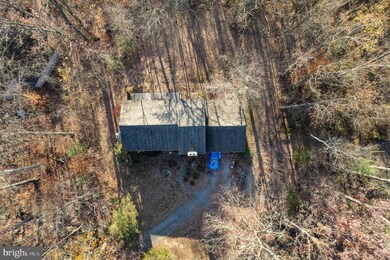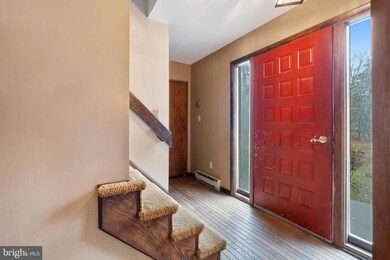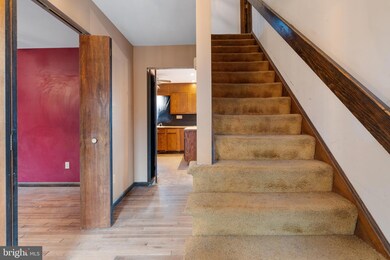
3204 Rockhill Rd Perkiomenville, PA 18074
Upper Frederick Township NeighborhoodHighlights
- Popular Property
- Deck
- Contemporary Architecture
- 1.2 Acre Lot
- Wood Burning Stove
- Wooded Lot
About This Home
As of January 2025GREAT OPPURTUNITY FOR SWEAT EQUITY !! Big Home. Bigger Value
This unique two story home with contemporary flair is situated on a quiet Cul/de /sac street and a beautifull wooded lot. It is in need of repairs and is not for your casual handyman. It does have great upside potential. The home was tragically destroyed by a fire in 1978 and custom rebuilt in 1982 adding the custom Contemporary flair it now shows off.
The first floor features a cozy living room with propanne stove for those cold winter evenings. The formal dining room will be perfect for your sit down meals. The eat in kitchen is spacious but will need a complete remodel. It flows nicely to the sunken family room with a wood burning fireplace.
The family will enjoy realxing in the dramatic two story sunken family room. Watch your favorite team of or a movie.
The second floor features a large master bedrom suite with cozy stove and dramtic balcony overlooking the famiy room. Aditionally three additional bedrooms all of adequate size. a full hall bath with tub/shower.
There is a full basement with an outside walk out entrance. The home also has an oversized two car garage.
The roof was repalced in 2014. The home will need new windows,siding to be refinished or repalced, a new kitchen, baths remodeled and new windows throughout. some mold may be present.
BEING SOLD AS IS !!! ESTIMATED FIXED UP VALUE EXCEEDS $ 600000.00 BRING YOUR HAMMER AND YOUR DREAMS. NO INSPECTION CONTINGENCIES WILL BE ACCEPTED. IF YOU WANT AN INSPECTION DO IT AT THE TIME YOU VIEW IT.BUYERS IS RESPONSIBLE FOR ANY USE AND OCCUPANCY COST AND ANY REQUIRED REPAIRS.
Home Details
Home Type
- Single Family
Est. Annual Taxes
- $6,033
Year Built
- Built in 1978 | Remodeled in 1982
Lot Details
- 1.2 Acre Lot
- Lot Dimensions are 260.00 x 0.00
- Cul-De-Sac
- Rural Setting
- Northeast Facing Home
- Corner Lot
- Level Lot
- Irregular Lot
- Wooded Lot
- Property is in below average condition
Parking
- 2 Car Direct Access Garage
- 6 Driveway Spaces
- Gravel Driveway
Home Design
- Contemporary Architecture
- Brick Foundation
- Pitched Roof
- Shingle Roof
- Asphalt Roof
- Cedar
Interior Spaces
- 2,400 Sq Ft Home
- Property has 2 Levels
- Cathedral Ceiling
- Ceiling Fan
- 1 Fireplace
- Wood Burning Stove
- Family Room
- Living Room
- Dining Room
- Partial Basement
- Attic Fan
- Laundry on main level
Kitchen
- Eat-In Kitchen
- Butlers Pantry
- Dishwasher
- Disposal
Flooring
- Wood
- Wall to Wall Carpet
- Vinyl
Bedrooms and Bathrooms
- 4 Bedrooms
- En-Suite Primary Bedroom
- En-Suite Bathroom
Eco-Friendly Details
- Energy-Efficient Windows
- Heating system powered by passive solar
Outdoor Features
- Deck
- Porch
Schools
- Boyertown Area Senior High School
Utilities
- Electric Baseboard Heater
- 200+ Amp Service
- Well
- Electric Water Heater
- On Site Septic
Community Details
- No Home Owners Association
Listing and Financial Details
- Tax Lot 011
- Assessor Parcel Number 550001276001
Ownership History
Purchase Details
Home Financials for this Owner
Home Financials are based on the most recent Mortgage that was taken out on this home.Purchase Details
Similar Homes in the area
Home Values in the Area
Average Home Value in this Area
Purchase History
| Date | Type | Sale Price | Title Company |
|---|---|---|---|
| Deed | $370,000 | None Listed On Document | |
| Deed | $65,900 | -- |
Mortgage History
| Date | Status | Loan Amount | Loan Type |
|---|---|---|---|
| Open | $100,000 | Credit Line Revolving | |
| Previous Owner | $487,500 | Reverse Mortgage Home Equity Conversion Mortgage | |
| Previous Owner | $105,000 | No Value Available |
Property History
| Date | Event | Price | Change | Sq Ft Price |
|---|---|---|---|---|
| 07/17/2025 07/17/25 | For Sale | $660,000 | +78.4% | $223 / Sq Ft |
| 01/16/2025 01/16/25 | Sold | $370,000 | -10.8% | $154 / Sq Ft |
| 01/04/2025 01/04/25 | Pending | -- | -- | -- |
| 12/11/2024 12/11/24 | For Sale | $415,000 | -- | $173 / Sq Ft |
Tax History Compared to Growth
Tax History
| Year | Tax Paid | Tax Assessment Tax Assessment Total Assessment is a certain percentage of the fair market value that is determined by local assessors to be the total taxable value of land and additions on the property. | Land | Improvement |
|---|---|---|---|---|
| 2024 | $5,949 | $158,180 | $38,610 | $119,570 |
| 2023 | $5,720 | $158,180 | $38,610 | $119,570 |
| 2022 | $5,533 | $158,180 | $38,610 | $119,570 |
| 2021 | $5,353 | $158,180 | $38,610 | $119,570 |
| 2020 | $5,188 | $158,180 | $38,610 | $119,570 |
| 2019 | $5,036 | $158,180 | $38,610 | $119,570 |
| 2018 | $4,030 | $158,180 | $38,610 | $119,570 |
| 2017 | $4,704 | $158,180 | $38,610 | $119,570 |
| 2016 | $4,642 | $158,180 | $38,610 | $119,570 |
| 2015 | $4,436 | $158,180 | $38,610 | $119,570 |
| 2014 | $4,436 | $158,180 | $38,610 | $119,570 |
Agents Affiliated with this Home
-
Suzanne Kunda

Seller's Agent in 2025
Suzanne Kunda
Freestyle Real Estate LLC
(484) 686-7872
3 in this area
194 Total Sales
-
James Stachelek

Seller's Agent in 2025
James Stachelek
RE/MAX
(215) 896-8860
7 in this area
141 Total Sales
Map
Source: Bright MLS
MLS Number: PAMC2121510
APN: 55-00-01276-001
- 3216 Rockhill Rd
- 1823 Gravel Pike
- 3421 Westview Dr
- 1209 Pine Ridge Dr
- 1240 Pin Oak Dr
- 2553 Stone Hill Rd
- 2824 Hill Rd
- 100 Walnut St
- 21 Cepp Rd
- 3095 Sumneytown Pike
- 2359 Hendricks Station Rd
- 930 Lakeview Dr
- 144 Ivy Ln
- 921 Lakeview Dr
- 3196 Main St
- 4536 Geryville Pike
- 0 Township Line Rd Unit PAMC2125614
- 806 Holly Dr
- 808 Holly Dr
- 705 Dogwood Dr
