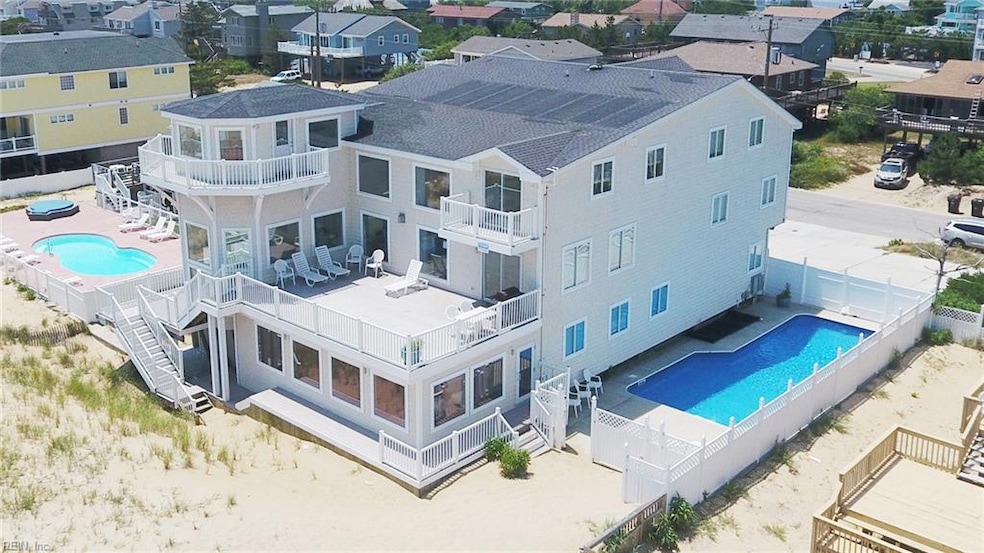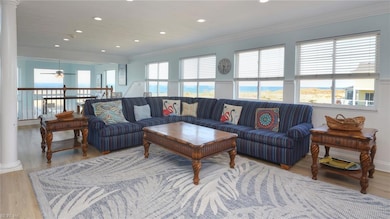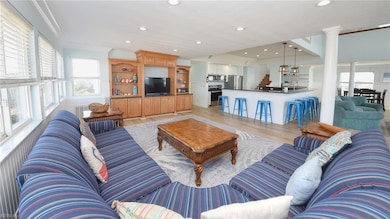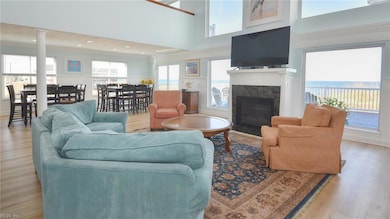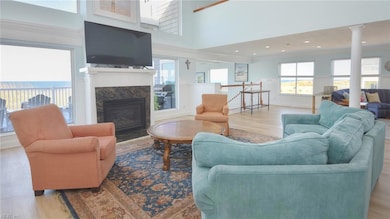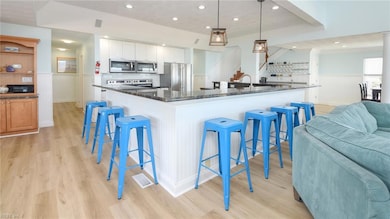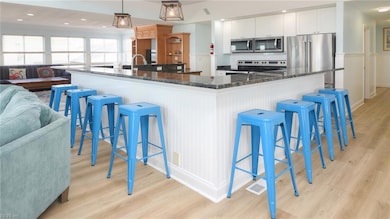3204 Sandfiddler Rd Virginia Beach, VA 23456
Sandbridge NeighborhoodEstimated payment $20,638/month
Highlights
- Ocean Front
- In Ground Pool
- Contemporary Architecture
- Red Mill Elementary School Rated A
- Deck
- 1 Fireplace
About This Home
Nearly $300k revenue for 2024 & over $200k YTD in 2025! Unparalleled luxury awaits at "Absolutely Stellar!" Designed & situated to offer multiple areas to relax/recharge, this layout offers the prime setup for relaxing vacations w/ no shortage of fun! Theater room, indoor/outdoor pools, multiple wet bar locations (1 on each level), pool table, remote work station, Dual: Washer/Dryer, Refrigerators, Dishwashers, Ranges, Microwaves - this house has it all! 3rd level semi-private tower allows for extremely rare/unique views for miles up & down the beach AND over Back Bay. Truly a one of a kind location to enjoy both gorgeous Oceanfront sunrises & picturesque Back Bay sunsets. Two story great room w/ high ceilings & open kitchen look through 2 story window wall overlooking the Ocean. Many upgrades over past 3-4 years including but not limited to; upgraded/expanded kitchen, New second floor bath, all new paint, updated furnishings/lighting/exterior, etc
Home Details
Home Type
- Single Family
Est. Annual Taxes
- $26,348
Year Built
- Built in 2003
Lot Details
- 0.62 Acre Lot
- Ocean Front
- Back Yard Fenced
- Property is zoned R20
Property Views
- Ocean
- Beach
Home Design
- Contemporary Architecture
- Asphalt Shingled Roof
- Vinyl Siding
- Pile Dwellings
Interior Spaces
- 7,954 Sq Ft Home
- 3-Story Property
- 1 Fireplace
Kitchen
- Electric Range
- Microwave
- Dishwasher
- ENERGY STAR Qualified Appliances
Flooring
- Carpet
- Laminate
- Ceramic Tile
Bedrooms and Bathrooms
- 9 Bedrooms
- 8 Full Bathrooms
Laundry
- Dryer
- Washer
Parking
- Parking Available
- Driveway
Accessible Home Design
- Low Pile Carpeting
Outdoor Features
- In Ground Pool
- Deck
Schools
- Red Mill Elementary School
- Princess Anne Middle School
- Kellam High School
Utilities
- Forced Air Zoned Heating and Cooling System
- Heat Pump System
- 220 Volts
- Electric Water Heater
Community Details
- No Home Owners Association
- Sandbridge Beach Subdivision
Map
Home Values in the Area
Average Home Value in this Area
Tax History
| Year | Tax Paid | Tax Assessment Tax Assessment Total Assessment is a certain percentage of the fair market value that is determined by local assessors to be the total taxable value of land and additions on the property. | Land | Improvement |
|---|---|---|---|---|
| 2025 | $26,348 | $2,800,100 | $1,700,000 | $1,100,100 |
| 2024 | $26,348 | $2,688,600 | $1,650,000 | $1,038,600 |
| 2023 | $23,172 | $2,340,600 | $1,250,000 | $1,090,600 |
| 2022 | $21,843 | $2,162,700 | $1,035,000 | $1,127,700 |
| 2021 | $18,605 | $1,879,300 | $900,000 | $979,300 |
| 2020 | $22,346 | $2,113,100 | $900,000 | $1,213,100 |
| 2019 | $21,119 | $1,654,200 | $828,000 | $826,200 |
| 2018 | $16,583 | $1,654,200 | $828,000 | $826,200 |
| 2017 | $17,576 | $1,654,200 | $828,000 | $826,200 |
| 2016 | $17,325 | $1,650,000 | $823,000 | $827,000 |
| 2015 | $17,411 | $1,528,600 | $725,000 | $803,600 |
| 2014 | $19,786 | $1,427,200 | $710,000 | $717,200 |
Property History
| Date | Event | Price | List to Sale | Price per Sq Ft |
|---|---|---|---|---|
| 04/18/2025 04/18/25 | For Sale | $3,499,000 | -- | $440 / Sq Ft |
Purchase History
| Date | Type | Sale Price | Title Company |
|---|---|---|---|
| Deed | $1,700,000 | Fidelity National Ttl Ins Co | |
| Deed | $600,000 | -- | |
| Deed | $280,000 | -- |
Mortgage History
| Date | Status | Loan Amount | Loan Type |
|---|---|---|---|
| Previous Owner | $266,000 | No Value Available |
Source: Real Estate Information Network (REIN)
MLS Number: 10579224
APN: 2433-51-2025
- 3124 Sandfiddler Rd
- 3120 Little Island Rd
- 3233 Little Island Rd
- 309 Whiting Ln
- 3045 Sandfiddler Rd
- 336 Whiting Ln
- 3305 Sandfiddler Rd
- 3040 Sand Bend Rd
- 3321 Sandpiper Rd
- 3012 Sandpiper Rd
- 3361 Sandfiddler Rd
- 2936 Sandfiddler Rd
- 2928 Sandpiper Rd
- 304 Ruddy Crescent
- 2904 Wood Duck Dr
- 3524 Sandfiddler Rd
- 2836 Wood Duck Dr
- 2820 Sandpiper Rd
- 2816 Sandfiddler Rd
- 3616 Sandfiddler Rd
- 3052 Little Island Rd
- 3617 Sandfiddler Rd
- 3665 Sandpiper Rd Unit 200
- 3665 Sandpiper Rd Unit 222
- 3665 Sandpiper Rd Unit 181
- 3661 Sandfiddler Rd
- 3700 Sandpiper Rd Unit 219
- 204 Sandbridge Rd Unit 402
- 2273 Rio Rancho Dr
- 2621 Meckley Ct
- 713 Goodard Dr
- 2008 Norrington Ct
- 1541 Sword Dancer Dr
- 945 Pink Star Ct
- 1625 Mantane Arch
- 1033 Casanova Dr
- 1603 Sword Dancer Dr
- 1849 Bernstein Dr
- 609 Sheafe Ct
- 1101 Warner Hall Dr
