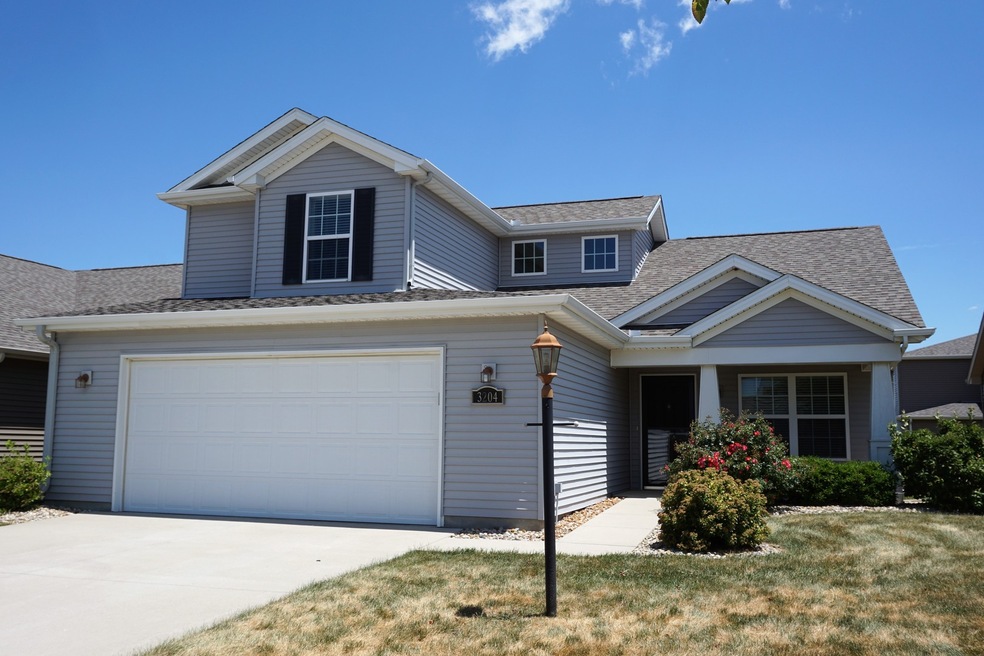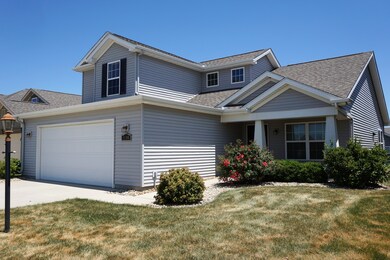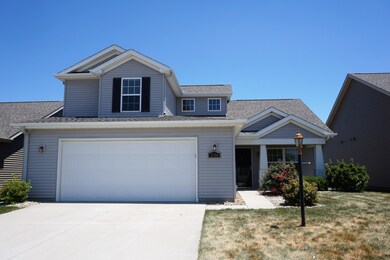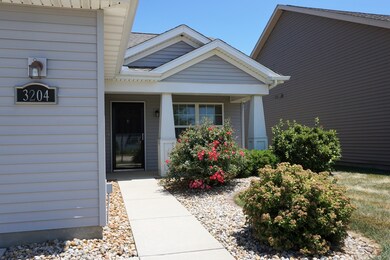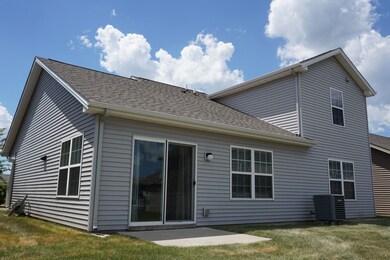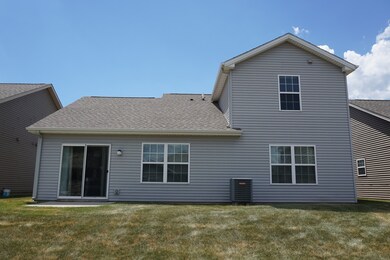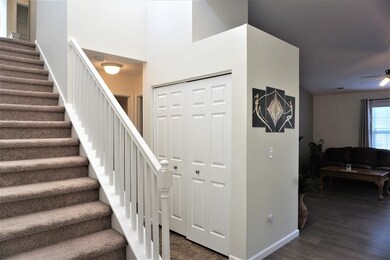
3204 Sharp Dr Champaign, IL 61822
Highlights
- Vaulted Ceiling
- Main Floor Bedroom
- Porch
- Central High School Rated A
- Home Office
- 2-minute walk to Toalson Park
About This Home
As of June 2022This bright and cheery home offers an open floor plan and is ready for you to claim it! Vaulted ceilings greet you in the living room featuring new flooring. Sliding door takes you from the dining area to the back patio just waiting for your cookouts. The kitchen offers great work space with custom, tall cabinets, granite counters, stainless steel appliances, and pendant lighting. Double doors take you into the office. Main floor master suite is complete with a full bath with dual sinks and walk-in closet. Two additional, nicely sized bedrooms rest on the upper level, both with walk-in closets. This home is very well maintained and is just minutes from shopping, restaurants and Toalson park. You don't want to miss this one so make your appointment today!
Last Agent to Sell the Property
RYAN DALLAS REAL ESTATE License #475143433 Listed on: 10/17/2018
Home Details
Home Type
- Single Family
Est. Annual Taxes
- $6,525
Year Built
- 2011
Lot Details
- East or West Exposure
HOA Fees
- $3 per month
Parking
- Attached Garage
- Driveway
- Garage Is Owned
Home Design
- Asphalt Shingled Roof
- Vinyl Siding
Interior Spaces
- Vaulted Ceiling
- Home Office
- Crawl Space
Kitchen
- Breakfast Bar
- Cooktop
- Microwave
- Dishwasher
- Disposal
Bedrooms and Bathrooms
- Main Floor Bedroom
- Primary Bathroom is a Full Bathroom
- Bathroom on Main Level
- Dual Sinks
Laundry
- Laundry on main level
- Dryer
- Washer
Outdoor Features
- Patio
- Porch
Utilities
- Central Air
- Heating Available
Listing and Financial Details
- Homeowner Tax Exemptions
- $1,000 Seller Concession
Ownership History
Purchase Details
Home Financials for this Owner
Home Financials are based on the most recent Mortgage that was taken out on this home.Purchase Details
Home Financials for this Owner
Home Financials are based on the most recent Mortgage that was taken out on this home.Purchase Details
Home Financials for this Owner
Home Financials are based on the most recent Mortgage that was taken out on this home.Purchase Details
Similar Homes in Champaign, IL
Home Values in the Area
Average Home Value in this Area
Purchase History
| Date | Type | Sale Price | Title Company |
|---|---|---|---|
| Warranty Deed | $265,500 | None Listed On Document | |
| Warranty Deed | $190,000 | Attorney | |
| Warranty Deed | $185,000 | Attorney | |
| Corporate Deed | $186,000 | None Available |
Mortgage History
| Date | Status | Loan Amount | Loan Type |
|---|---|---|---|
| Open | $257,535 | New Conventional | |
| Previous Owner | $142,425 | New Conventional | |
| Previous Owner | $171,700 | New Conventional | |
| Previous Owner | $60,617 | New Conventional |
Property History
| Date | Event | Price | Change | Sq Ft Price |
|---|---|---|---|---|
| 06/21/2022 06/21/22 | Sold | $265,500 | +4.5% | $146 / Sq Ft |
| 04/11/2022 04/11/22 | Pending | -- | -- | -- |
| 04/07/2022 04/07/22 | For Sale | $254,000 | +33.8% | $139 / Sq Ft |
| 02/15/2019 02/15/19 | Sold | $189,900 | 0.0% | $104 / Sq Ft |
| 01/10/2019 01/10/19 | Pending | -- | -- | -- |
| 10/28/2018 10/28/18 | Price Changed | $189,900 | -2.6% | $104 / Sq Ft |
| 10/17/2018 10/17/18 | For Sale | $194,900 | -- | $107 / Sq Ft |
Tax History Compared to Growth
Tax History
| Year | Tax Paid | Tax Assessment Tax Assessment Total Assessment is a certain percentage of the fair market value that is determined by local assessors to be the total taxable value of land and additions on the property. | Land | Improvement |
|---|---|---|---|---|
| 2024 | $6,525 | $86,040 | $14,160 | $71,880 |
| 2023 | $6,525 | $78,360 | $12,900 | $65,460 |
| 2022 | $6,096 | $72,290 | $11,900 | $60,390 |
| 2021 | $5,939 | $70,880 | $11,670 | $59,210 |
| 2020 | $5,760 | $68,820 | $11,330 | $57,490 |
| 2019 | $5,564 | $67,410 | $11,100 | $56,310 |
| 2018 | $5,431 | $66,350 | $10,930 | $55,420 |
| 2017 | $5,329 | $64,980 | $10,700 | $54,280 |
| 2016 | $4,768 | $63,640 | $10,480 | $53,160 |
| 2015 | $4,795 | $62,510 | $10,290 | $52,220 |
| 2014 | $4,754 | $62,510 | $10,290 | $52,220 |
| 2013 | $4,711 | $62,510 | $10,290 | $52,220 |
Agents Affiliated with this Home
-

Seller's Agent in 2022
Judy Fejes
Coldwell Banker R.E. Group
(217) 621-8003
207 Total Sales
-

Buyer's Agent in 2022
Carol Meinhart
The Real Estate Group,Inc
(217) 840-3328
831 Total Sales
-

Seller's Agent in 2019
Ryan Dallas
RYAN DALLAS REAL ESTATE
(217) 493-5068
2,369 Total Sales
Map
Source: Midwest Real Estate Data (MRED)
MLS Number: MRD10112473
APN: 41-14-36-118-013
- 404 Krebs Dr
- 405 Krebs Dr
- 514 Luria Ln
- 407 Corey Ln
- 412 Doisy Ln
- 614 Luria Ln
- 709 Bardeen Ln
- 2303 Roland Dr
- 216 Brookwood Dr
- 35 W Olympian Dr
- 1505 N Ridgeway Ave
- 1305 N Neil St
- 1107 N Hickory St
- 4 Hedge Ct
- 402 W Eureka St
- 1010 N Neil St
- 907 W Beardsley Ave
- 73 Hensley Rd
- 1413 Garden Hills Dr
- 1905 N Lincoln Ave Unit 118
