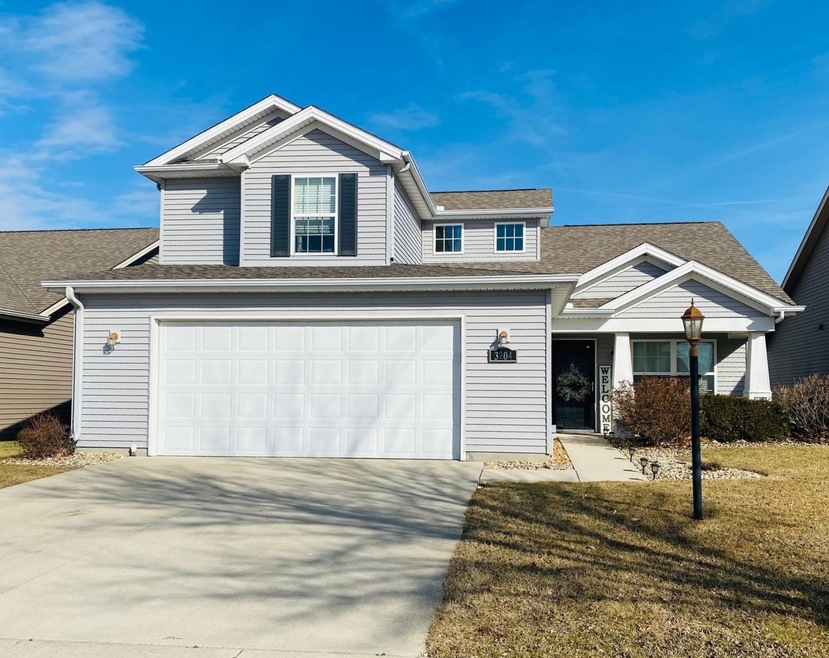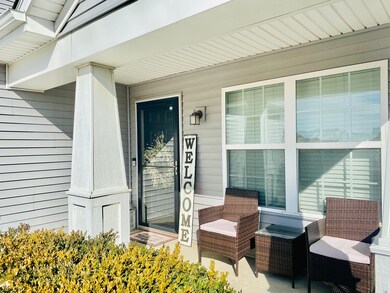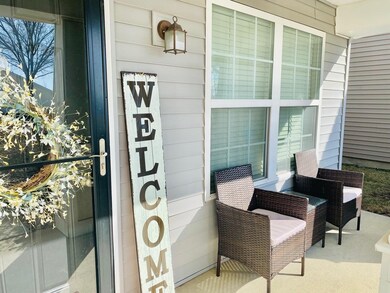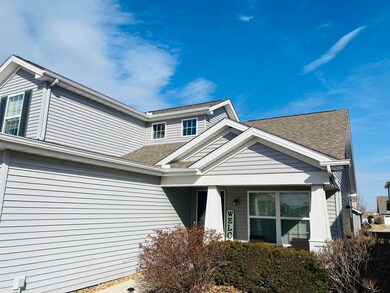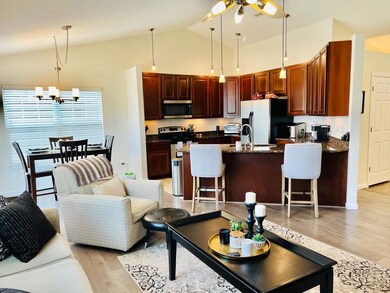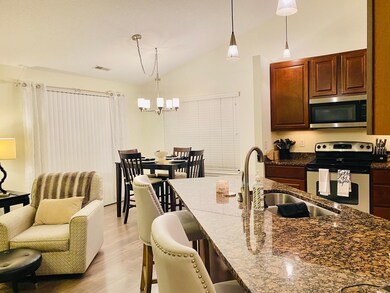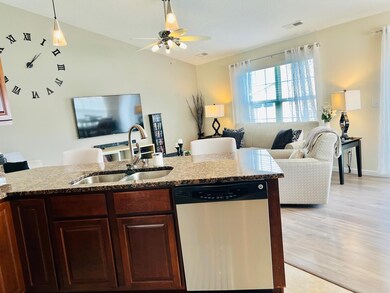
3204 Sharp Dr Champaign, IL 61822
Highlights
- Vaulted Ceiling
- Traditional Architecture
- Porch
- Central High School Rated A
- Formal Dining Room
- 2-minute walk to Toalson Park
About This Home
As of June 2022This well cared for bright and open 1.5 story home has 3 bedrooms all with walk in closets, 2 baths, and an attached 2 car garage. From the welcoming front porch it greets you with a 2 story foyer and flex room for additional sitting room or home office. The vaulted ceilings add character to the great room open to dining area and kitchen offering wonderful tall cabinetry and plenty of counter space and an eat-in bar. This home has a 1st floor primary suite complete with a walk in closet and private bath. Upstairs offers 2 large bedrooms and 1 full bath conveniently located between. The home also offers rear patio for outside relaxing and entertaining. Home is located in the heart of the neighborhood across the street from the park. Sellers can not give possession until June 21, 2022
Last Agent to Sell the Property
Coldwell Banker R.E. Group License #475128503 Listed on: 04/07/2022

Home Details
Home Type
- Single Family
Est. Annual Taxes
- $5,760
Year Built
- Built in 2011
Lot Details
- 5,227 Sq Ft Lot
- Lot Dimensions are 50x103.5
HOA Fees
- $6 Monthly HOA Fees
Parking
- 2 Car Attached Garage
- Parking Space is Owned
Home Design
- Traditional Architecture
- Slab Foundation
- Vinyl Siding
Interior Spaces
- 1,824 Sq Ft Home
- 1.5-Story Property
- Vaulted Ceiling
- Living Room
- Formal Dining Room
- Carbon Monoxide Detectors
Kitchen
- Range with Range Hood
- Microwave
- Dishwasher
- Disposal
Bedrooms and Bathrooms
- 3 Bedrooms
- 3 Potential Bedrooms
- 2 Full Bathrooms
Laundry
- Dryer
- Washer
Outdoor Features
- Patio
- Porch
Schools
- Champaign Elementary School
- Champaign Junior High School
- Champaign Elementary High School
Utilities
- Forced Air Heating and Cooling System
- Heat Pump System
- 200+ Amp Service
- Cable TV Available
Listing and Financial Details
- Homeowner Tax Exemptions
Ownership History
Purchase Details
Home Financials for this Owner
Home Financials are based on the most recent Mortgage that was taken out on this home.Purchase Details
Home Financials for this Owner
Home Financials are based on the most recent Mortgage that was taken out on this home.Purchase Details
Home Financials for this Owner
Home Financials are based on the most recent Mortgage that was taken out on this home.Purchase Details
Similar Homes in Champaign, IL
Home Values in the Area
Average Home Value in this Area
Purchase History
| Date | Type | Sale Price | Title Company |
|---|---|---|---|
| Warranty Deed | $265,500 | None Listed On Document | |
| Warranty Deed | $190,000 | Attorney | |
| Warranty Deed | $185,000 | Attorney | |
| Corporate Deed | $186,000 | None Available |
Mortgage History
| Date | Status | Loan Amount | Loan Type |
|---|---|---|---|
| Open | $257,535 | New Conventional | |
| Previous Owner | $142,425 | New Conventional | |
| Previous Owner | $171,700 | New Conventional | |
| Previous Owner | $60,617 | New Conventional |
Property History
| Date | Event | Price | Change | Sq Ft Price |
|---|---|---|---|---|
| 06/21/2022 06/21/22 | Sold | $265,500 | +4.5% | $146 / Sq Ft |
| 04/11/2022 04/11/22 | Pending | -- | -- | -- |
| 04/07/2022 04/07/22 | For Sale | $254,000 | +33.8% | $139 / Sq Ft |
| 02/15/2019 02/15/19 | Sold | $189,900 | 0.0% | $104 / Sq Ft |
| 01/10/2019 01/10/19 | Pending | -- | -- | -- |
| 10/28/2018 10/28/18 | Price Changed | $189,900 | -2.6% | $104 / Sq Ft |
| 10/17/2018 10/17/18 | For Sale | $194,900 | -- | $107 / Sq Ft |
Tax History Compared to Growth
Tax History
| Year | Tax Paid | Tax Assessment Tax Assessment Total Assessment is a certain percentage of the fair market value that is determined by local assessors to be the total taxable value of land and additions on the property. | Land | Improvement |
|---|---|---|---|---|
| 2024 | $6,525 | $86,040 | $14,160 | $71,880 |
| 2023 | $6,525 | $78,360 | $12,900 | $65,460 |
| 2022 | $6,096 | $72,290 | $11,900 | $60,390 |
| 2021 | $5,939 | $70,880 | $11,670 | $59,210 |
| 2020 | $5,760 | $68,820 | $11,330 | $57,490 |
| 2019 | $5,564 | $67,410 | $11,100 | $56,310 |
| 2018 | $5,431 | $66,350 | $10,930 | $55,420 |
| 2017 | $5,329 | $64,980 | $10,700 | $54,280 |
| 2016 | $4,768 | $63,640 | $10,480 | $53,160 |
| 2015 | $4,795 | $62,510 | $10,290 | $52,220 |
| 2014 | $4,754 | $62,510 | $10,290 | $52,220 |
| 2013 | $4,711 | $62,510 | $10,290 | $52,220 |
Agents Affiliated with this Home
-
Judy Fejes

Seller's Agent in 2022
Judy Fejes
Coldwell Banker R.E. Group
(217) 621-8003
207 Total Sales
-
Carol Meinhart

Buyer's Agent in 2022
Carol Meinhart
The Real Estate Group,Inc
(217) 840-3328
831 Total Sales
-
Ryan Dallas

Seller's Agent in 2019
Ryan Dallas
RYAN DALLAS REAL ESTATE
(217) 493-5068
2,371 Total Sales
Map
Source: Midwest Real Estate Data (MRED)
MLS Number: 11335895
APN: 41-14-36-118-013
- 405 Krebs Dr
- 404 Krebs Dr
- 407 Corey Ln
- 514 Luria Ln
- 412 Doisy Ln
- 614 Luria Ln
- 709 Bardeen Ln
- 2726 J T Coffman Dr Unit 2726
- 3407 Nobel Dr
- 2303 Roland Dr
- 216 Brookwood Dr
- 35 W Olympian Dr
- 1507 N Ridgeway Ave
- 1505 N Ridgeway Ave
- 1211 Garden Ln
- 1305 N Neil St
- 304 Fairview Dr
- 601 Louisiana Ave
- 4 Hedge Ct
- 1107 N Hickory St
