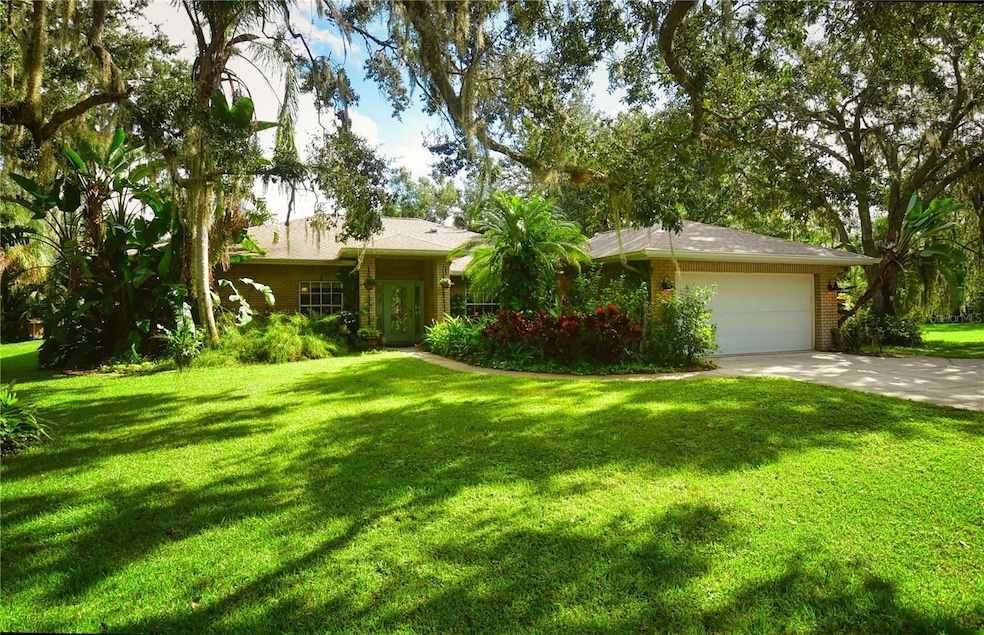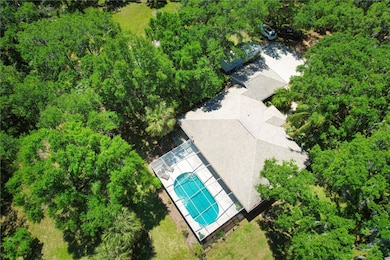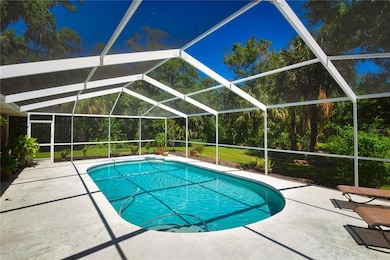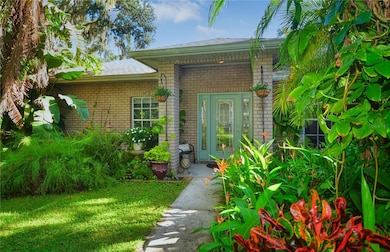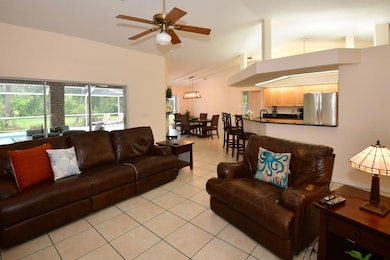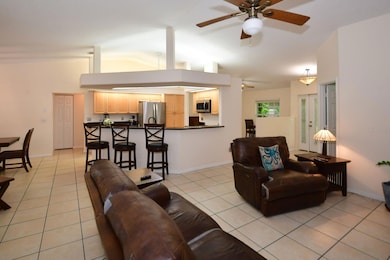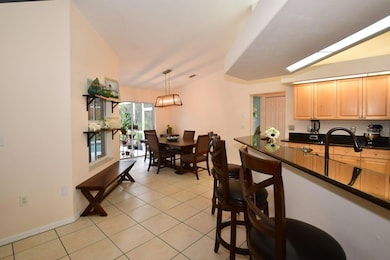3204 Stagecoach Trail Wimauma, FL 33598
Estimated payment $3,421/month
Highlights
- Dock has access to electricity and water
- Parking available for a boat
- River Access
- Chinook Trail Elementary School Rated A
- Community Stables
- Boat Ramp
About This Home
Welcome to Sundance! Pass through your private gate, down a shaded driveway and surround yourself in over 2 Acres of Tranquility! Nestled at the center of this 2.2 Acre Mini Ranch, the three-bedroom pool home has two full bathrooms, a two car garage, a parking pad for Boat or RV parking, a pole barn, a potting shed and a deer feeding station. Enter through the front foyer of this open concept home with the breakfast room on the right and a cozy den or media room on the left. The open floor plan allows for Pool Views from the Kitchen, Living Room and Dining Room. The kitchen has a gas range for the gourmet, and a wrap around breakfast bar to serve up stacks of pancakes! A large walk-in pantry doubles as a mudroom entry from the attached garage. The dining room has two sets of sliding doors open to the pool area. The living room has sliding doors that open to the outdoor dining area and the screen-enclosed pool. At the end of a long day in the gardens or at the barn, escape to the owner’s retreat. This spacious suite has plenty of room for a king bed and sitting area, a walk-in closet and a huge bathroom with soaking tub and separate shower. The split bedroom plan has the second and third bedrooms on the opposite side of the home with a shared hall bath. Both guest bedrooms have generous closet space and garden views. The Sundance Equestrian Community is buzzing with activity at the Community Barn. For a small monthly fee, residents can reserve a private stall which includes a shared tack room and feed room, access to the riding and training rings and fenced pastures. Located on the Little Manatee River, the Sundance Marina has a community boat ramp, two docks, a playground, restrooms and a pavilion for private parties and community events. The new Sundance Park is located at the entrance of the community. With three acres of green space, the new park offers a walking path and a playground, and hosts movie nights and community yard sales. Break away from the hustle and bustle of the City and enjoy a bit of Country Living without feeling isolated! The Sundance Community has convenient access to shopping and dining and is just a hop, skip and a jump to the Interstate toward St. Petersburg, Sarasota, Bradenton and Beyond! Absolutely ZERO Storm Damage!
Listing Agent
SMITH & ASSOCIATES REAL ESTATE Brokerage Phone: 727-342-3800 License #3317601 Listed on: 10/12/2025

Home Details
Home Type
- Single Family
Est. Annual Taxes
- $4,490
Year Built
- Built in 1995
Lot Details
- 2.23 Acre Lot
- Southwest Facing Home
- Wood Fence
- Mature Landscaping
- Oversized Lot
- Level Lot
- Well Sprinkler System
- Oak Trees
- Wooded Lot
- Garden
- Property is zoned PD
HOA Fees
- $20 Monthly HOA Fees
Parking
- 2 Car Attached Garage
- Parking Pad
- Ground Level Parking
- Garage Door Opener
- Circular Driveway
- Secured Garage or Parking
- Guest Parking
- Off-Street Parking
- Parking available for a boat
- RV Access or Parking
Property Views
- Woods
- Pool
Home Design
- Ranch Style House
- Florida Architecture
- Slab Foundation
- Shingle Roof
- Block Exterior
Interior Spaces
- 1,819 Sq Ft Home
- Open Floorplan
- Built-In Features
- Shelving
- Cathedral Ceiling
- Ceiling Fan
- Blinds
- Drapes & Rods
- Sliding Doors
- Mud Room
- Great Room
- Living Room
- L-Shaped Dining Room
- Breakfast Room
- Formal Dining Room
- Den
- Fire and Smoke Detector
Kitchen
- Eat-In Kitchen
- Breakfast Bar
- Dinette
- Walk-In Pantry
- Range
- Recirculated Exhaust Fan
- Microwave
- Dishwasher
- Stone Countertops
- Disposal
Flooring
- Wood
- Carpet
- Laminate
- Ceramic Tile
- Vinyl
Bedrooms and Bathrooms
- 3 Bedrooms
- Split Bedroom Floorplan
- En-Suite Bathroom
- Walk-In Closet
- 2 Full Bathrooms
- Restroom Available
- Soaking Tub
- Bathtub With Separate Shower Stall
- Shower Only
Laundry
- Laundry in Garage
- Dryer
- Washer
Pool
- Screened Pool
- Heated In Ground Pool
- Gunite Pool
- Fence Around Pool
- Pool Sweep
Outdoor Features
- River Access
- Access To Marina
- Fishing Pier
- Property is near a marina
- Boat Ramp
- Dock has access to electricity and water
- Open Dock
- 9 Paddocks and Pastures
- Horse Property
- Covered Patio or Porch
- Exterior Lighting
- Shed
- Rain Gutters
- Private Mailbox
Schools
- Cypress Creek Elementary School
- Shields Middle School
- Lennard High School
Horse Facilities and Amenities
- Zoned For Horses
- 20 Horse Stalls
- Round Pen
- Stables
- Arena
Utilities
- Central Heating and Cooling System
- Propane
- Water Filtration System
- 1 Water Well
- Tankless Water Heater
- Gas Water Heater
- Water Softener
- 1 Septic Tank
- Private Sewer
Additional Features
- Flood Zone Lot
- Farm
Listing and Financial Details
- Visit Down Payment Resource Website
- Legal Lot and Block 15 / B
- Assessor Parcel Number U-35-32-19-216-0000B2-00015.0
Community Details
Overview
- Optional Additional Fees
- Association fees include common area taxes, recreational facilities
- Sundance Unit 1 Subdivision
- Association Owns Recreation Facilities
- The community has rules related to building or community restrictions, deed restrictions, allowable golf cart usage in the community
- Near Conservation Area
Recreation
- Recreation Facilities
- Community Playground
- Park
- Community Stables
- Horses Allowed in Community
- Trails
Map
Home Values in the Area
Average Home Value in this Area
Tax History
| Year | Tax Paid | Tax Assessment Tax Assessment Total Assessment is a certain percentage of the fair market value that is determined by local assessors to be the total taxable value of land and additions on the property. | Land | Improvement |
|---|---|---|---|---|
| 2024 | $4,490 | $272,126 | -- | -- |
| 2023 | $4,340 | $264,200 | $0 | $0 |
| 2022 | $4,152 | $256,505 | $0 | $0 |
| 2021 | $4,105 | $249,034 | $0 | $0 |
| 2020 | $4,014 | $245,596 | $0 | $0 |
| 2019 | $3,928 | $240,074 | $36,821 | $203,253 |
| 2018 | $4,357 | $230,213 | $0 | $0 |
| 2017 | $4,075 | $217,021 | $0 | $0 |
| 2016 | $3,651 | $177,971 | $0 | $0 |
| 2015 | $3,530 | $164,881 | $0 | $0 |
| 2014 | $3,254 | $149,892 | $0 | $0 |
| 2013 | -- | $136,265 | $0 | $0 |
Property History
| Date | Event | Price | List to Sale | Price per Sq Ft | Prior Sale |
|---|---|---|---|---|---|
| 11/16/2025 11/16/25 | Price Changed | $575,000 | -0.7% | $316 / Sq Ft | |
| 10/12/2025 10/12/25 | For Sale | $579,000 | +93.0% | $318 / Sq Ft | |
| 04/30/2018 04/30/18 | Sold | $299,999 | -3.2% | $165 / Sq Ft | View Prior Sale |
| 03/11/2018 03/11/18 | Pending | -- | -- | -- | |
| 02/25/2018 02/25/18 | Price Changed | $310,000 | +3.3% | $170 / Sq Ft | |
| 02/22/2018 02/22/18 | Price Changed | $300,000 | -3.2% | $165 / Sq Ft | |
| 12/26/2017 12/26/17 | Price Changed | $310,000 | +3.3% | $170 / Sq Ft | |
| 12/26/2017 12/26/17 | For Sale | $299,995 | 0.0% | $165 / Sq Ft | |
| 12/20/2017 12/20/17 | Pending | -- | -- | -- | |
| 12/18/2017 12/18/17 | For Sale | $299,995 | 0.0% | $165 / Sq Ft | |
| 12/11/2017 12/11/17 | Pending | -- | -- | -- | |
| 11/27/2017 11/27/17 | For Sale | $299,995 | -- | $165 / Sq Ft |
Purchase History
| Date | Type | Sale Price | Title Company |
|---|---|---|---|
| Warranty Deed | $300,000 | Hillsborough Title Llc | |
| Special Warranty Deed | $145,000 | Fidelity Natl Title Ins Co | |
| Trustee Deed | -- | Attorney | |
| Warranty Deed | $209,000 | Alday Donalson Title Agencie | |
| Warranty Deed | $15,000 | -- | |
| Warranty Deed | $168,000 | -- |
Mortgage History
| Date | Status | Loan Amount | Loan Type |
|---|---|---|---|
| Previous Owner | $167,200 | Unknown | |
| Previous Owner | $98,000 | New Conventional |
Source: Stellar MLS
MLS Number: TB8436947
APN: U-35-32-19-216-0000B2-00015.0
- 408 River Bed Ct
- 14451 Manatee Rd
- 14310 Manatee Rd
- 1004 Silver Spurs Cir
- 3226 Palmetto Rd
- 5847 Yellow Hornbill Ave
- 5821 Yellow Hornbill Ave
- 5826 Purple Finch Ave
- 5748 Yellow Hornbill Ave
- 1422 Lightfoot Rd
- 3030 Lemon Terrace Dr Unit LEM3030
- 13813 Gettis Lee Rd
- 4514 Hamlin Way Unit HAM4514
- 3212 Valencia Terrace Ln Unit VAL3212
- 3024 Satsuma St Unit SAT3024
- 4507 Hamlin Way Unit HAM4507
- 3009 Lemon Terrace Dr Unit LEM3009
- 4301 Lime Quat Dr
- 3011 Satsuma St Unit SAT3011
- 4360 Hamlin Way Unit HAM4360.
- 13670 Highland Rd
- 14052 Textile Run
- 11924 Blue Diamond Trail
- 12609 Aura Moonlight Terrace
- 2312 Brookfield Greens Cir Unit 61
- 13138 Empress Jewel Trail
- 2116 Acadia Greens Dr Unit 64
- 1034 Mcdaniel St
- 1014 Radison Lake Ct Unit 58
- 2405 New Haven Cir Unit 2
- 3288 Silver Date Dr
- 2464 Nantucket Harbor Loop Unit 96
- 3139 Silver Date Dr
- 751 McCallister Ave
- 5572 Blue Azure Dr
- 2881 Silver Scallop Loop
- 704 Tremont Greens Ln Unit 107
- 5524 Blue Azure Dr
- 1326 Idlewood Dr Unit 1326
- 5430 Blue Azure Dr
