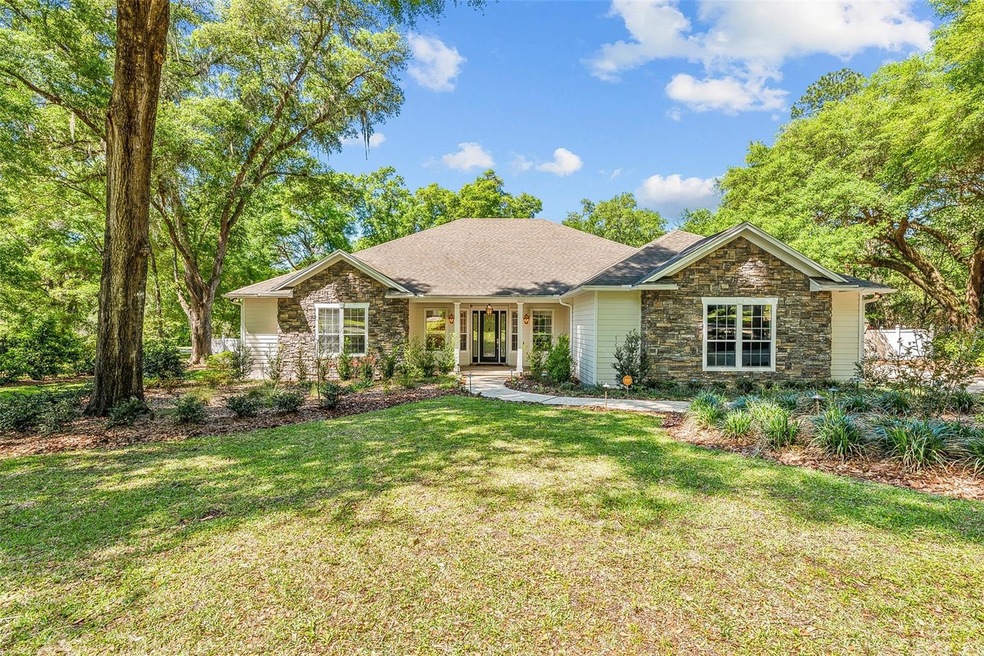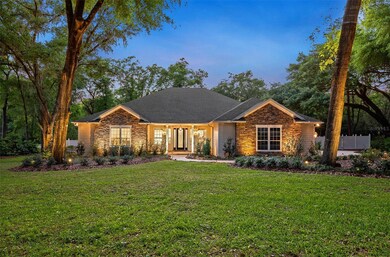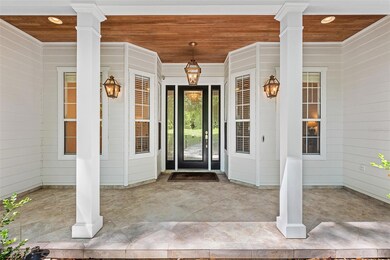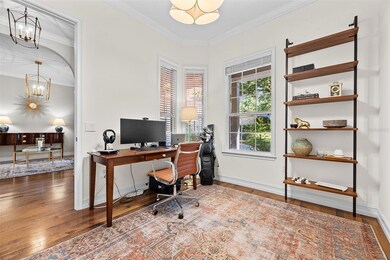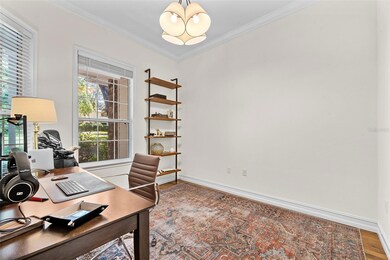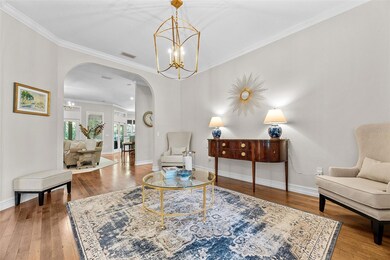
3204 SW 5th Ct Gainesville, FL 32601
Estimated Value: $699,697
Highlights
- Oak Trees
- View of Trees or Woods
- Deck
- Eastside High School Rated A-
- Open Floorplan
- Family Room with Fireplace
About This Home
As of June 2023What does it mean to live your luxury? Does it mean a short commute so you have more hours of leisure in your day? How about the ability to zip over to your favorite restaurant in minutes? Or maybe to your favorite nature preserve, park, brewery, or coffee shop? If any of these describe your idea of luxury and you want a nearly new home close to Shands, UF, downtown, Paynes Prairie, and more, then you have found the perfect home. Aside from its ideal location, this home has upgrades galore, and from the moment you drive up you will see that no attention to detail was spared. As you pass through the meticulous and newly landscaped front yard, you will feel as if you’re in an oasis. When you enter the home, you will be delighted at every turn: crown molding and high ceilings throughout, huge windows that allow light to stream in all day, new Generation Lighting fixtures, and hardwood floors are the first things that grab your attention. The foyer is flanked by a dedicated office and a formal living/dining space, and all opens up to a huge family room with a stacked stone fireplace and views of the resort-like enclosed porch. The family room flows seamlessly into the kitchen, dining room, and wet bar, all of which are perfect for entertaining. The kitchen, complete with custom cabinetry and a new handmade island with pullouts and deep drawers, as well as granite counters, Kitchen Aid appliances and other gourmet features, will delight any chef. The newly remodeled powder room, with Kohler and Moen fixtures and marble flooring, as well as two large bedrooms with a connecting bath, and the spacious primary suite sit at the opposite end of the home. The primary is a sanctuary, with an oversized ensuite bath that boasts a walk-in shower with dual shower heads, separate vanities, a whirlpool tub, water closet, and a cavernous closet, equipped with a vanity space. A private door leads to the stunning and massive lanai, which features wood beam ceilings, new Hunter fans, a TV, multiple living and dining spaces, and room to roam. Adjacent to the lanai is a sizable deck that transitions to the vast yard, complete with a new vinyl perimeter fence, citrus trees, viburnum, and other vegetation as well as newly installed impressive landscape lighting. Rounding it out is an upgraded and expansive garage with top-of-the-line cabinetry and space for all of your toys or workout equipment. With too many grand details and new upgrades to mention, this home is a “must-see.”
Home Details
Home Type
- Single Family
Est. Annual Taxes
- $5,840
Year Built
- Built in 2006
Lot Details
- 0.83 Acre Lot
- East Facing Home
- Vinyl Fence
- Mature Landscaping
- Irrigation
- Oak Trees
- Fruit Trees
- Property is zoned RSF1
Parking
- 3 Car Attached Garage
- Workshop in Garage
- Side Facing Garage
- Garage Door Opener
- Driveway
- Off-Street Parking
Property Views
- Woods
- Garden
Home Design
- Traditional Architecture
- Slab Foundation
- Wood Frame Construction
- Shingle Roof
- Cement Siding
- Stone Siding
Interior Spaces
- 2,778 Sq Ft Home
- Open Floorplan
- Wet Bar
- Bar Fridge
- Crown Molding
- High Ceiling
- Ceiling Fan
- Gas Fireplace
- Blinds
- French Doors
- Family Room with Fireplace
- Great Room
- Family Room Off Kitchen
- Separate Formal Living Room
- Formal Dining Room
- Den
- Home Security System
Kitchen
- Built-In Oven
- Cooktop with Range Hood
- Microwave
- Dishwasher
- Granite Countertops
- Solid Wood Cabinet
- Disposal
Flooring
- Engineered Wood
- Carpet
- Marble
- Tile
Bedrooms and Bathrooms
- 3 Bedrooms
- Primary Bedroom on Main
- En-Suite Bathroom
- Walk-In Closet
- Makeup or Vanity Space
- Split Vanities
- Dual Sinks
- Private Water Closet
- Whirlpool Bathtub
- Bathtub With Separate Shower Stall
- Multiple Shower Heads
- Window or Skylight in Bathroom
Laundry
- Laundry Room
- Dryer
- Washer
Outdoor Features
- Deck
- Covered patio or porch
- Exterior Lighting
- Rain Gutters
Utilities
- Central Air
- Heating Available
- Natural Gas Connected
- 1 Septic Tank
- High Speed Internet
Community Details
- No Home Owners Association
- Colclough Hill 1St Addn Clinch Grt Subdivision
Listing and Financial Details
- Visit Down Payment Resource Website
- Tax Lot 17
- Assessor Parcel Number 15700-017-000
Ownership History
Purchase Details
Home Financials for this Owner
Home Financials are based on the most recent Mortgage that was taken out on this home.Purchase Details
Home Financials for this Owner
Home Financials are based on the most recent Mortgage that was taken out on this home.Purchase Details
Home Financials for this Owner
Home Financials are based on the most recent Mortgage that was taken out on this home.Purchase Details
Home Financials for this Owner
Home Financials are based on the most recent Mortgage that was taken out on this home.Purchase Details
Similar Homes in Gainesville, FL
Home Values in the Area
Average Home Value in this Area
Purchase History
| Date | Buyer | Sale Price | Title Company |
|---|---|---|---|
| Massey Jonathan Aaron | $392,000 | Florida Legal Title Llc | |
| Gamble Garrett | $377,900 | Haile Title Co | |
| Atteberry Linda R | $357,500 | Attorney | |
| Lasher Walter E | $58,800 | -- | |
| Atteberry Linda R | $118,000 | -- |
Mortgage History
| Date | Status | Borrower | Loan Amount |
|---|---|---|---|
| Open | Massey Jonathan Aaron | $242,000 | |
| Previous Owner | Gamble Garrett | $377,900 | |
| Previous Owner | Atteberry Linda R | $195,500 | |
| Previous Owner | Atteberry Linda R | $286,000 | |
| Previous Owner | Lasher Walter E | $87,500 | |
| Previous Owner | Lasher Walter E | $70,450 | |
| Previous Owner | Lasher Walter E | $252,000 | |
| Previous Owner | Lasher Walter E | $210,000 |
Property History
| Date | Event | Price | Change | Sq Ft Price |
|---|---|---|---|---|
| 06/27/2023 06/27/23 | Sold | $595,000 | -7.7% | $214 / Sq Ft |
| 05/13/2023 05/13/23 | Pending | -- | -- | -- |
| 04/28/2023 04/28/23 | Price Changed | $644,900 | -0.8% | $232 / Sq Ft |
| 03/24/2023 03/24/23 | Price Changed | $649,900 | +0.1% | $234 / Sq Ft |
| 03/24/2023 03/24/23 | For Sale | $649,000 | +65.6% | $234 / Sq Ft |
| 12/06/2021 12/06/21 | Off Market | $392,000 | -- | -- |
| 12/06/2021 12/06/21 | Off Market | $377,900 | -- | -- |
| 12/06/2021 12/06/21 | Off Market | $357,500 | -- | -- |
| 03/13/2020 03/13/20 | Sold | $392,000 | -5.3% | $141 / Sq Ft |
| 12/24/2019 12/24/19 | Pending | -- | -- | -- |
| 09/26/2019 09/26/19 | For Sale | $413,900 | +9.5% | $149 / Sq Ft |
| 12/14/2018 12/14/18 | Sold | $377,900 | 0.0% | $132 / Sq Ft |
| 11/19/2018 11/19/18 | Pending | -- | -- | -- |
| 11/19/2018 11/19/18 | For Sale | $377,900 | +5.7% | $132 / Sq Ft |
| 06/29/2012 06/29/12 | Sold | $357,500 | -3.1% | $124 / Sq Ft |
| 05/30/2012 05/30/12 | Pending | -- | -- | -- |
| 08/23/2011 08/23/11 | For Sale | $368,900 | -- | $128 / Sq Ft |
Tax History Compared to Growth
Tax History
| Year | Tax Paid | Tax Assessment Tax Assessment Total Assessment is a certain percentage of the fair market value that is determined by local assessors to be the total taxable value of land and additions on the property. | Land | Improvement |
|---|---|---|---|---|
| 2024 | $6,531 | $516,992 | $85,000 | $431,992 |
| 2023 | $6,531 | $318,602 | $0 | $0 |
| 2022 | $6,083 | $309,322 | $0 | $0 |
| 2021 | $6,032 | $300,313 | $53,000 | $247,313 |
| 2020 | $351 | $303,290 | $53,000 | $250,290 |
| 2019 | $347 | $306,457 | $53,000 | $253,457 |
| 2018 | $5,305 | $273,000 | $53,000 | $220,000 |
| 2017 | $5,405 | $271,120 | $0 | $0 |
| 2016 | $5,381 | $265,550 | $0 | $0 |
| 2015 | $5,158 | $251,200 | $0 | $0 |
| 2014 | $5,204 | $251,400 | $0 | $0 |
| 2013 | -- | $254,300 | $53,000 | $201,300 |
Agents Affiliated with this Home
-
Anna Olcese

Seller's Agent in 2023
Anna Olcese
ENGEL & VOLKERS GAINESVILLE
(352) 870-3140
94 Total Sales
-
Craig Wilburn

Buyer's Agent in 2023
Craig Wilburn
REAL BROKER, LLC
(352) 363-1830
577 Total Sales
-
Andrew Poe

Seller's Agent in 2020
Andrew Poe
KELLER WILLIAMS GAINESVILLE REALTY PARTNERS
(352) 575-0809
226 Total Sales
-
Ryan Swanson

Buyer's Agent in 2020
Ryan Swanson
MATCHMAKER REALTY OF ALACHUA COUNTY
(352) 299-6209
163 Total Sales
-
Milo Ahlstrom

Seller's Agent in 2018
Milo Ahlstrom
FLORIDA HOMES REALTY & MORTGAGE GVILLE
(352) 375-1002
45 Total Sales
Map
Source: Stellar MLS
MLS Number: GC511979
APN: 15700-017-000
- 3253 SW 5th Ct
- 3007 SW 4th Ct
- 983 SW 25th Place
- 127 SE 16th Ave Unit S105
- 109 SE 16th Ave Unit Q301
- 105 SE 16th Ave Unit N103
- 2822 SW 14th Dr Unit 307
- 2808 SW 14th Dr Unit 209
- 2750 SW 14th Dr
- 235 SE 16th Ave Unit 5
- 111 SE 16th Ave Unit O304
- 0 21st Unit MFRGC529179
- 83 SE 16th Ave Unit E103
- 2636 SW 14th Dr Unit 128
- 2810 SW 14th Dr Unit 309
- 2526 SW 14th Dr Unit 212
- 2812 SW 14th Dr
- 1416 SW 25th Place
- 2550 SW 14th Dr
- 1428 SW 25th Place
- 3204 SW 5th Ct
- 3208 SW 5th Ct
- 3108 SW 5th Ct
- 3205 SW 5th Ct
- 3201 SW 5th Ct
- 3104 SW 5th Ct
- 620 SW 33rd Place
- 3105 SW 5th Ct
- 3301 SW 5th Ct
- 3260 S Main St
- 3102 SW 5th Ct
- 3204 SW 4th Ct
- 581 SW 33rd Place
- 3305 SW 5th Ct
- 621 SW 29th Place
- 3300 SW 4th Ct
- 3104 SW 4th Ct
- 621 SW 33rd Place
- 3008 SW 4th Ct
- 3401 SW 5th Ct
