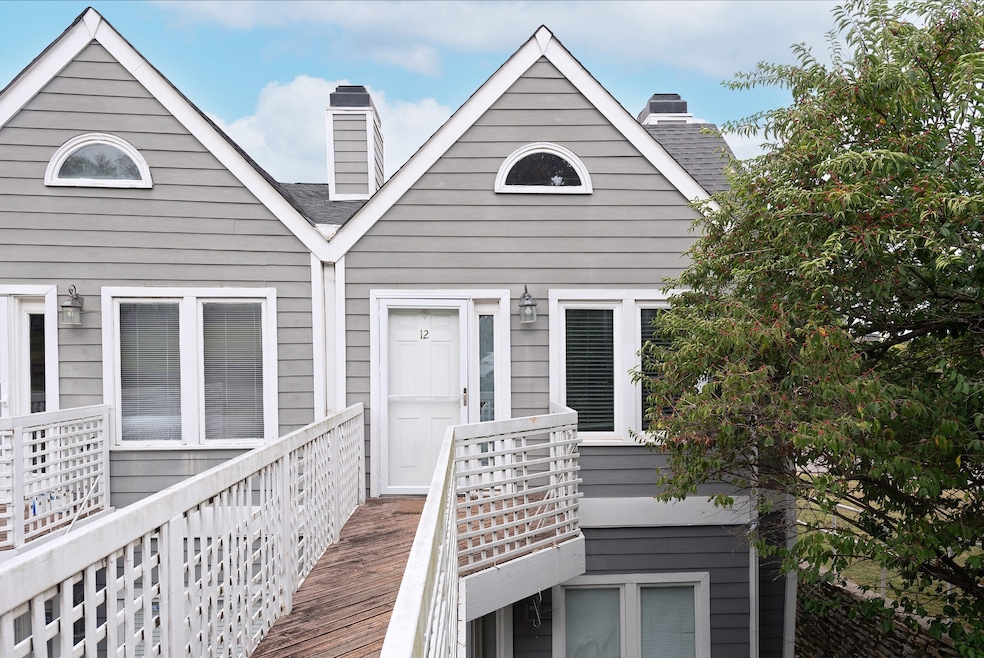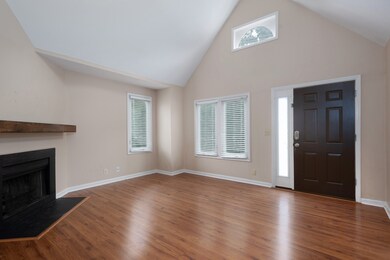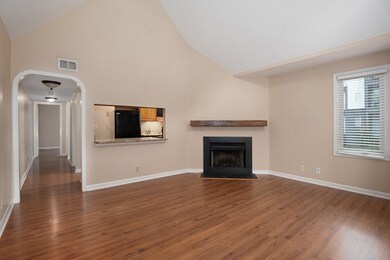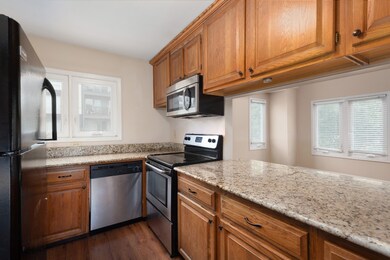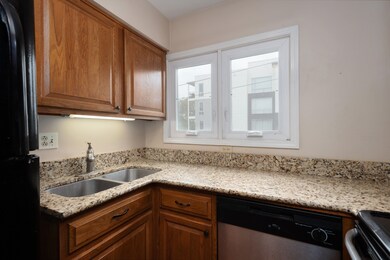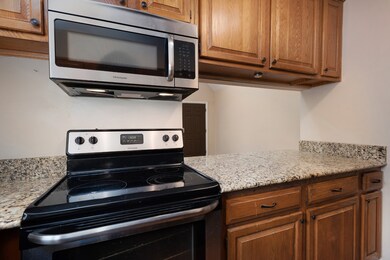3204 W End Cir Unit 12 Nashville, TN 37203
Belmont-Hillsboro NeighborhoodHighlights
- Cooling Available
- Ceiling Fan
- Wood Siding
- Central Heating
About This Home
Embrace the epitome of convenience with this stunning property situated in an amazing location just a short walk away from Vanderbilt. Revel in the recent upgrades including a new storm door, a beautifully crafted mantel over the fireplace, vaulted ceilings, and sleek granite countertops. The spacious bedroom comes complete with a charming balcony, perfect for unwinding after a busy day. Enjoy the added luxury of a washer and dryer, only 1-2 years old, which will convey with the unit, making moving in a breeze. With two parking spaces available (not designated). NON-SMOKING UNIT.
Co-Listing Agent
The Huffaker Group, LLC Brokerage Phone: 6154809617 License #353764
Condo Details
Home Type
- Condominium
Year Built
- Built in 1985
HOA Fees
- $225 Monthly HOA Fees
Home Design
- Slab Foundation
- Shingle Roof
- Wood Siding
Interior Spaces
- 657 Sq Ft Home
- Property has 1 Level
- Furnished or left unfurnished upon request
- Ceiling Fan
- Living Room with Fireplace
- Laminate Flooring
Kitchen
- Microwave
- Dishwasher
- Disposal
Bedrooms and Bathrooms
- 1 Main Level Bedroom
- 1 Full Bathroom
Laundry
- Dryer
- Washer
Parking
- 2 Open Parking Spaces
- 2 Parking Spaces
- Parking Lot
Schools
- Eakin Elementary School
- West End Middle School
- Hillsboro Comp High School
Utilities
- Cooling Available
- Central Heating
Listing and Financial Details
- Property Available on 5/5/25
- The owner pays for association fees
- Rent includes association fees
- Assessor Parcel Number 104020F01200CO
Community Details
Overview
- Association fees include exterior maintenance, ground maintenance, insurance
- West End Square Subdivision
Pet Policy
- Call for details about the types of pets allowed
Map
Source: Realtracs
MLS Number: 2886169
- 3204 W End Cir Unit 7
- 119 Mason Ave Unit 306
- 119 Mason Ave Unit 203
- 3116 W End Cir Unit 310
- 3116 W End Cir Unit 106
- 120 Acklen Park Dr
- 3205 Long Blvd
- 3207 Long Blvd
- 3110 W End Cir Unit 12
- 119 Acklen Park Dr
- 119 Acklen Park Dr Unit 101
- 3122 Belwood St
- 3135 Long Blvd Unit 1
- 3200 Long Blvd Unit 4
- 3204 Long Blvd Unit 301
- 3133 Long Blvd
- 3210 Long Blvd Unit 301
- 3114 Belwood St
- 204 Acklen Park Dr Unit 302
- 3100 W End Cir Unit 102
