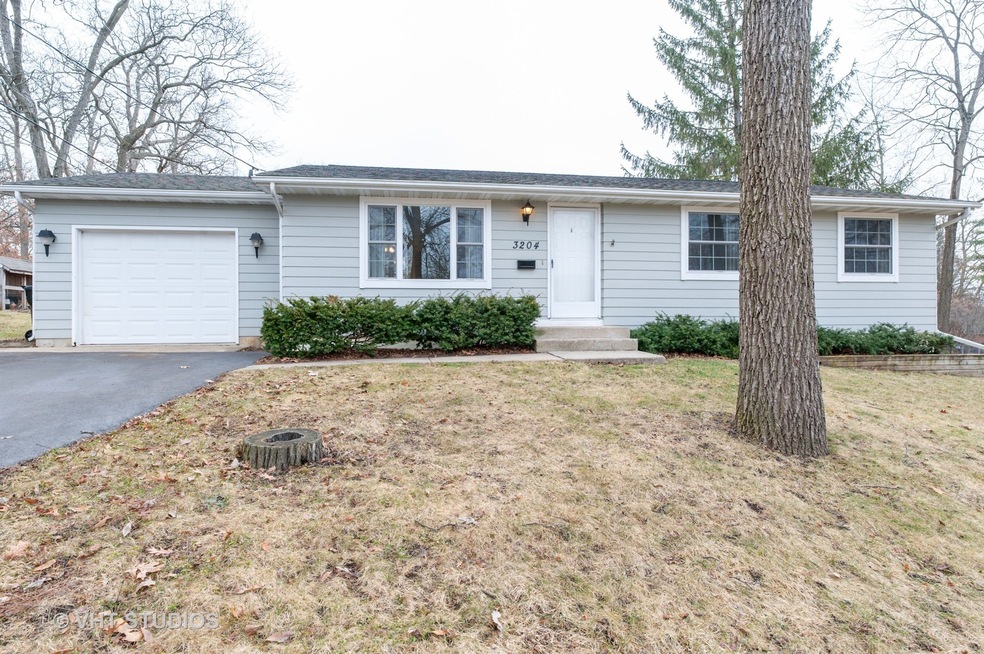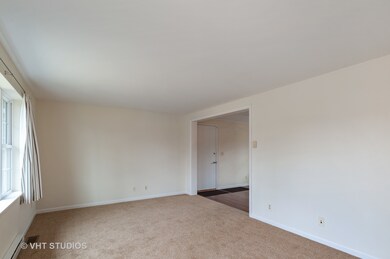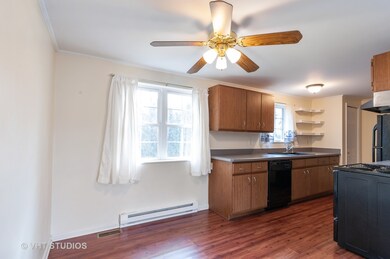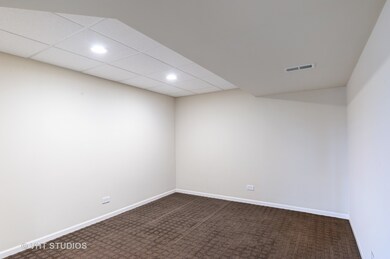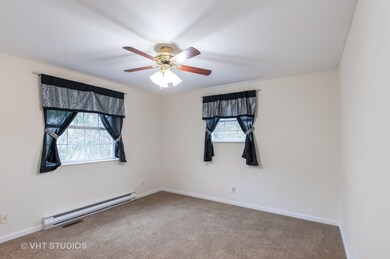
3204 W Meadow Ln Wonder Lake, IL 60097
Highland Shores-Wonder Lake NeighborhoodEstimated Value: $230,000 - $260,000
Highlights
- Corner Lot
- Den
- Attached Garage
- Woodstock North High School Rated A-
- Skylights
- Breakfast Bar
About This Home
As of May 2020Very well maintained & solidly built ranch home with 3 bedrooms, 2 full baths in Wonder Lake waiting for a new owner! Very nice floor plan which has a kitchen with eating area, spacious living room, full bath with skylight, and 3 bedrooms on main floor. Newer windows and roof. Freshly painted siding. New furnace, hot water tank and completely resurfaced driveway. Extra large 1 1/2 car attached garage (15x24). Large yard with beautiful mature trees and lots of room to enjoy the outdoors. Full finished lower level, featuring a large family room, full bath, Den or office, laundry room and lots of storage. Newer carpeting in whole home. Home was built with 2x6 construction. Very clean and ready to move in now!! Home currently has no exemptions, so taxes will decrease once homeowner is living there.
Last Agent to Sell the Property
Berkshire Hathaway HomeServices Starck Real Estate License #475132721 Listed on: 03/13/2020

Last Buyer's Agent
Gary Hall
RE/MAX Central License #475127193

Home Details
Home Type
- Single Family
Est. Annual Taxes
- $3,534
Year Built
- 1984
Lot Details
- 7,841
Parking
- Attached Garage
- Garage Door Opener
- Driveway
- Parking Included in Price
- Garage Is Owned
Home Design
- Slab Foundation
- Asphalt Shingled Roof
Interior Spaces
- Skylights
- Den
Kitchen
- Breakfast Bar
- Oven or Range
- Dishwasher
Laundry
- Dryer
- Washer
Partially Finished Basement
- Basement Fills Entire Space Under The House
- Finished Basement Bathroom
Utilities
- Forced Air Heating and Cooling System
- Heating System Uses Gas
- Community Well
- Private or Community Septic Tank
Additional Features
- Corner Lot
- Property is near a bus stop
Listing and Financial Details
- $2,355 Seller Concession
Ownership History
Purchase Details
Home Financials for this Owner
Home Financials are based on the most recent Mortgage that was taken out on this home.Purchase Details
Home Financials for this Owner
Home Financials are based on the most recent Mortgage that was taken out on this home.Purchase Details
Home Financials for this Owner
Home Financials are based on the most recent Mortgage that was taken out on this home.Purchase Details
Home Financials for this Owner
Home Financials are based on the most recent Mortgage that was taken out on this home.Similar Homes in Wonder Lake, IL
Home Values in the Area
Average Home Value in this Area
Purchase History
| Date | Buyer | Sale Price | Title Company |
|---|---|---|---|
| Hethcoat Timothy | $172,500 | Attorney | |
| Zeek Donald J | -- | Nat | |
| Zeek Jamie L | -- | Chicago Title Insurance Co | |
| Zeek Jamie L | $144,000 | Ct&T | |
| Zeek Donald J | $28,000 | Chicago Title Insurance Comp |
Mortgage History
| Date | Status | Borrower | Loan Amount |
|---|---|---|---|
| Open | Hethcoat Timothy | $103,500 | |
| Previous Owner | Zeek Donald J | $82,500 | |
| Previous Owner | Zeek Donald J | $101,250 | |
| Previous Owner | Zeek Donald J | $122,400 | |
| Previous Owner | Zeek Jamie L | $31,600 | |
| Previous Owner | Zeek Jamie L | $126,400 | |
| Previous Owner | Zeek Donald J | $28,000 | |
| Previous Owner | Zeek Jamie L | $126,400 |
Property History
| Date | Event | Price | Change | Sq Ft Price |
|---|---|---|---|---|
| 05/04/2020 05/04/20 | Sold | $172,500 | -4.1% | $171 / Sq Ft |
| 03/24/2020 03/24/20 | Pending | -- | -- | -- |
| 03/13/2020 03/13/20 | For Sale | $179,900 | 0.0% | $178 / Sq Ft |
| 11/03/2017 11/03/17 | Rented | $1,400 | 0.0% | -- |
| 10/15/2017 10/15/17 | Under Contract | -- | -- | -- |
| 09/25/2017 09/25/17 | For Rent | $1,400 | -- | -- |
Tax History Compared to Growth
Tax History
| Year | Tax Paid | Tax Assessment Tax Assessment Total Assessment is a certain percentage of the fair market value that is determined by local assessors to be the total taxable value of land and additions on the property. | Land | Improvement |
|---|---|---|---|---|
| 2023 | $3,534 | $51,153 | $6,281 | $44,872 |
| 2022 | $3,889 | $50,463 | $5,644 | $44,819 |
| 2021 | $3,698 | $46,951 | $5,251 | $41,700 |
| 2020 | $4,123 | $44,516 | $4,979 | $39,537 |
| 2019 | $3,959 | $41,913 | $4,688 | $37,225 |
| 2018 | $3,822 | $39,322 | $4,398 | $34,924 |
| 2017 | $3,782 | $36,905 | $4,128 | $32,777 |
| 2016 | $3,843 | $34,646 | $3,875 | $30,771 |
| 2013 | -- | $34,325 | $3,839 | $30,486 |
Agents Affiliated with this Home
-
Dawn Folliard

Seller's Agent in 2020
Dawn Folliard
Berkshire Hathaway HomeServices Starck Real Estate
(815) 814-4973
44 Total Sales
-

Buyer's Agent in 2020
Gary Hall
RE/MAX
(847) 854-1799
Map
Source: Midwest Real Estate Data (MRED)
MLS Number: MRD10666077
APN: 08-13-354-014
- 9104 Oriole Trail
- 2911 Thompson Rd
- 8918 W Sunset Dr
- 8925 Ramble Rd
- 8411 W Sunset Dr
- 8819 Acorn Path
- 8612 Ramble Rd
- 8411 Dorr Rd
- 3714 W Lake Shore Dr
- 4005 Crabapple Ln
- 7940 Balsam Dr
- 2902 Walnut Dr
- 3204 Hillside Dr
- 3224 E Lake Shore Dr
- 8508 Illinois 120
- Lot 11 Beach Rd
- 7702 Wonder View Dr
- Lot 16, Blk 3 Orchard Rd
- 7724 Cedar Rd
- 7712 Cedar Rd
- 3204 W Meadow Ln
- 8924 Evergreen Dr
- 8922 Evergreen Dr
- 3208 W Meadow Ln
- 3203 W Meadow Ln
- 8920 Evergreen Dr
- 3202 W Meadow Ln
- 9004 Evergreen Dr
- 8921 Pine Ave
- 9001 Pine Ave
- 8921 Evergreen Dr
- 3117 W Meadow Ln
- 8918 Evergreen Dr
- 9006 Evergreen Dr
- 9003 Evergreen Dr Unit 6
- 8917 Pine Ave
- 9005 Pine Ave Unit 6
- 8917 Evergreen Dr
- 8916 Evergreen Dr
- 3114 W Meadow Ln
