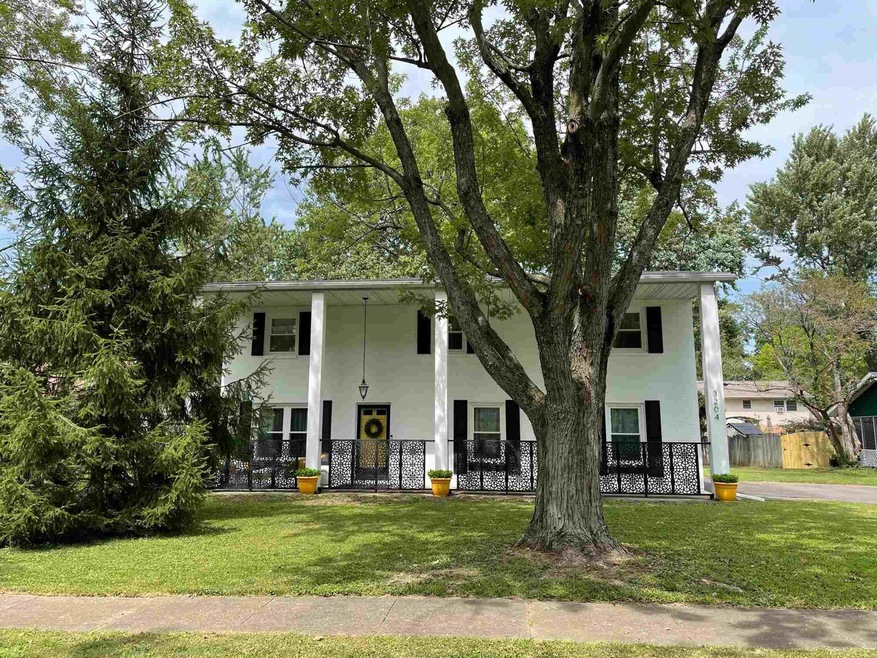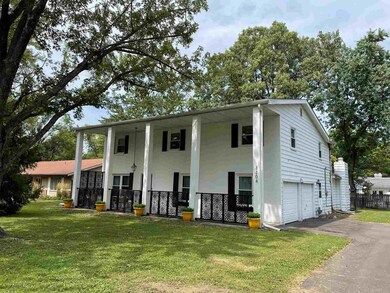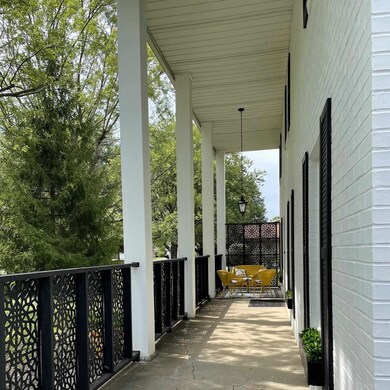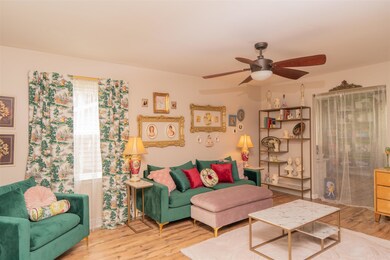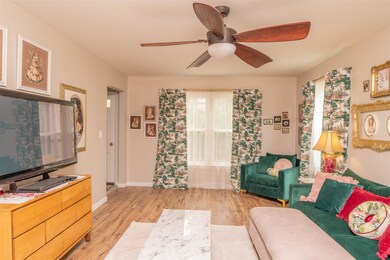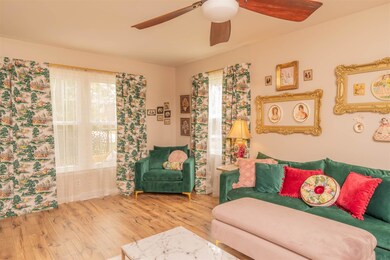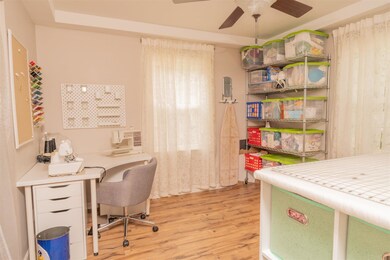
3204 W Woodbridge Dr Muncie, IN 47304
Halteman NeighborhoodHighlights
- Traditional Architecture
- Covered patio or porch
- 2 Car Attached Garage
- 1 Fireplace
- Formal Dining Room
- Eat-In Kitchen
About This Home
As of September 2021Check out this beautiful home in Halteman Village! It is over 2600sf and has 4 bedrooms and 2.5 baths. It has been tastefully updated and well maintained. The main floor features a large living room, formal dining room (current owner is using as sewing room), breakfast bar area, huge family room, large laundry room, additional spacious den/ office/ mudroom area, and a half bath. Upstairs there are 4 bedrooms and 2 full baths. The primary bedroom is huge and has an attached bath. There is another HUGE bedroom that is currently used as a work out space and then two other bedrooms as well. Outside there is lovely front porch and back patio. The yard is fenced. Updates to this home include: new roof 2016, new gutters 2015, new windows 2020, new plumbing/ sewer line/ sump pump, new vinyl plank flooring 2015, new bathrooms 2015, updated kitchen, and more! This home is a must see!
Home Details
Home Type
- Single Family
Est. Annual Taxes
- $1,513
Year Built
- Built in 1966
Lot Details
- 10,019 Sq Ft Lot
- Lot Dimensions are 80x127
- Property is Fully Fenced
- Level Lot
Parking
- 2 Car Attached Garage
- Driveway
- Off-Street Parking
Home Design
- Traditional Architecture
- Brick Exterior Construction
- Shingle Roof
Interior Spaces
- 2-Story Property
- 1 Fireplace
- Formal Dining Room
- Vinyl Flooring
- Crawl Space
- Eat-In Kitchen
- Laundry on main level
Bedrooms and Bathrooms
- 4 Bedrooms
- En-Suite Primary Bedroom
Schools
- Northview Elementary School
- Northside Middle School
- Central High School
Utilities
- Forced Air Heating and Cooling System
- Heating System Uses Gas
Additional Features
- Covered patio or porch
- Suburban Location
Listing and Financial Details
- Assessor Parcel Number 18-07-32-101-022.000-003
Ownership History
Purchase Details
Home Financials for this Owner
Home Financials are based on the most recent Mortgage that was taken out on this home.Purchase Details
Home Financials for this Owner
Home Financials are based on the most recent Mortgage that was taken out on this home.Purchase Details
Home Financials for this Owner
Home Financials are based on the most recent Mortgage that was taken out on this home.Similar Homes in Muncie, IN
Home Values in the Area
Average Home Value in this Area
Purchase History
| Date | Type | Sale Price | Title Company |
|---|---|---|---|
| Warranty Deed | -- | None Available | |
| Interfamily Deed Transfer | -- | None Available | |
| Warranty Deed | -- | -- |
Mortgage History
| Date | Status | Loan Amount | Loan Type |
|---|---|---|---|
| Open | $218,762 | FHA | |
| Previous Owner | $144,000 | New Conventional | |
| Previous Owner | $111,510 | New Conventional |
Property History
| Date | Event | Price | Change | Sq Ft Price |
|---|---|---|---|---|
| 09/30/2021 09/30/21 | Sold | $225,000 | 0.0% | $85 / Sq Ft |
| 08/27/2021 08/27/21 | Pending | -- | -- | -- |
| 08/26/2021 08/26/21 | For Sale | $225,000 | +81.6% | $85 / Sq Ft |
| 03/09/2015 03/09/15 | Sold | $123,900 | -8.2% | $47 / Sq Ft |
| 01/30/2015 01/30/15 | Pending | -- | -- | -- |
| 07/16/2014 07/16/14 | For Sale | $134,900 | -- | $51 / Sq Ft |
Tax History Compared to Growth
Tax History
| Year | Tax Paid | Tax Assessment Tax Assessment Total Assessment is a certain percentage of the fair market value that is determined by local assessors to be the total taxable value of land and additions on the property. | Land | Improvement |
|---|---|---|---|---|
| 2024 | $2,811 | $269,300 | $23,100 | $246,200 |
| 2023 | $2,811 | $269,300 | $23,100 | $246,200 |
| 2022 | $1,945 | $182,700 | $23,100 | $159,600 |
| 2021 | $1,686 | $156,800 | $21,300 | $135,500 |
| 2020 | $1,513 | $139,500 | $18,500 | $121,000 |
| 2019 | $1,434 | $131,600 | $18,500 | $113,100 |
| 2018 | $1,560 | $144,200 | $18,500 | $125,700 |
| 2017 | $1,428 | $131,000 | $16,800 | $114,200 |
| 2016 | $1,464 | $134,600 | $16,800 | $117,800 |
| 2014 | $1,331 | $127,800 | $16,000 | $111,800 |
| 2013 | -- | $123,500 | $16,000 | $107,500 |
Agents Affiliated with this Home
-

Seller's Agent in 2021
Rebekah Hanna
RE/MAX
(765) 760-4556
22 in this area
416 Total Sales
-

Buyer's Agent in 2021
Brad Taflinger
The Taflinger Real Estate Group
(765) 748-2104
6 in this area
383 Total Sales
-

Seller's Agent in 2015
Steve Slavin
Coldwell Banker Real Estate Group
(317) 701-5006
20 in this area
434 Total Sales
Map
Source: Indiana Regional MLS
MLS Number: 202135570
APN: 18-07-32-101-022.000-003
- 2912 W Twickingham Dr
- 3400 W Riggin Road#37 Unit 37
- 3400 W Riggin Rd
- 3400 W Riggin Rd Unit 10
- 3400 W Riggin Rd Unit 6
- 3400 W Riggin Rd Unit 31
- 4609 N Gishler Dr
- 2610 W Woodbridge Dr
- 3709 W Allen Ct
- 4217 N Manchester Rd
- Lot 4700 Blck N Sussex Rd
- 4501 N Wheeling 6a-201 Ave Unit 6A-201
- 4501 N Wheeling Ave Unit 3-106
- 0 W Moore Unit Lot@WP001 22548892
- 4501 N Wheeling Ave Unit 10A-101
- 4501 N Wheeling Ave Unit 5E4
- 4501 N Wheeling Ave Unit 3-106
- 4110 W Heath Dr
- 4917 N Wheeling Ave
- 4030 N Lakeside Dr
