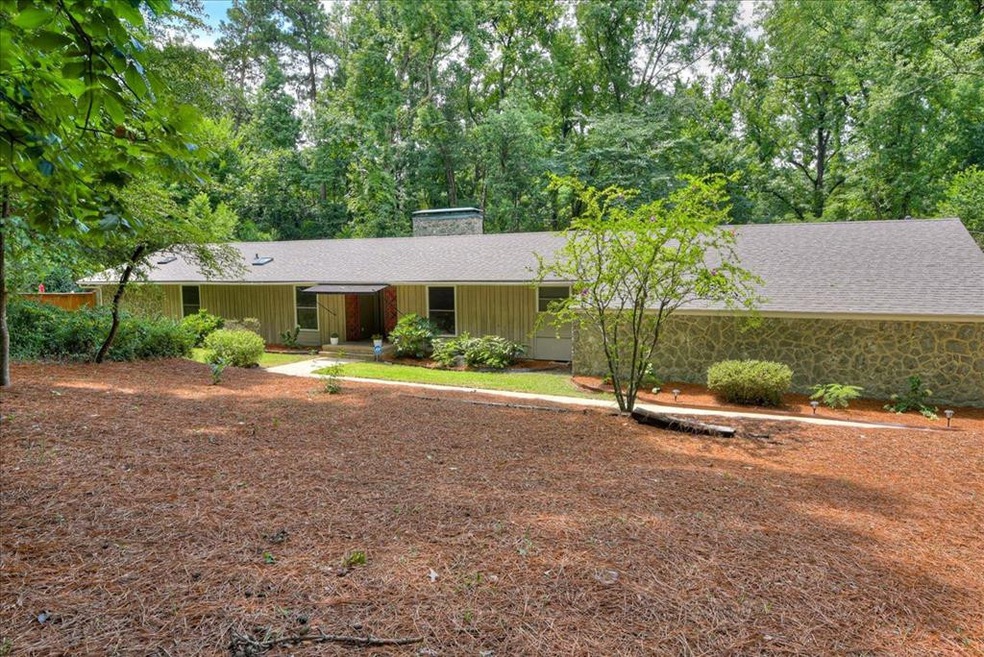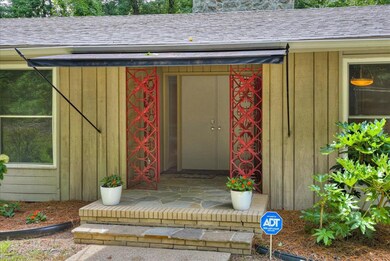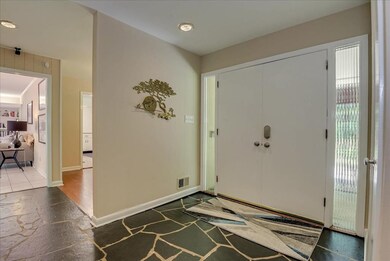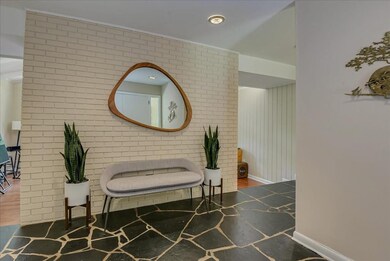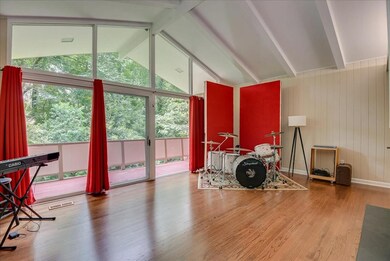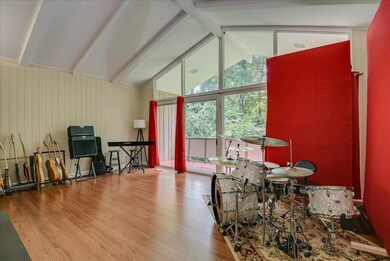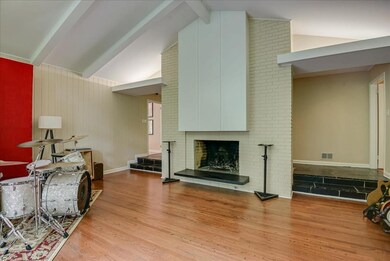
3204 Wheeler Rd Augusta, GA 30909
Lake Aumond NeighborhoodHighlights
- Gunite Pool
- 1.33 Acre Lot
- Secluded Lot
- Johnson Magnet Rated 10
- Deck
- Wooded Lot
About This Home
As of September 2021This one of a kind contemporary home was designed by R. Anthony Christian. It is beautifully situated on approx. 1.33 acres in the heart of W. Augusta! The great room offers a sunken den with a cathedral ceiling, fireplace, natural lighting and walk out decking to a private back yard. Kitchen has recently been updated and offers a breakfast area, prep-sink, Stainless Steel appliances and tile flooring! The Family room is spacious with tile flooring, Built-ins, natural lighting, and sliding doors leading to the deck. This home features a spacious Owner suite! En-suite bath with double vanities, walk in closet, and step down 4x5 beautifully tiled shower/tub combo with an attached small terrarium! This suite also offers a sitting area with a stone wall and tile flooring, which invites you to step out to the private heated gunite swimming pool and hot tub area! This home is perfect for entertaining! Hardwood flooring in all bedrooms, hallway and Great room.
Last Agent to Sell the Property
Re/max True Advantage License #154613 Listed on: 08/02/2021

Home Details
Home Type
- Single Family
Est. Annual Taxes
- $4,730
Year Built
- Built in 1964
Lot Details
- 1.33 Acre Lot
- Landscaped
- Secluded Lot
- Wooded Lot
Parking
- 2 Car Attached Garage
- Aggregate Flooring
- Garage Door Opener
Home Design
- Ranch Style House
- Composition Roof
- Wood Siding
- Stone Siding
Interior Spaces
- Built-In Features
- Ceiling Fan
- Fireplace Features Masonry
- Blinds
- Great Room with Fireplace
- Family Room
- Living Room
- Breakfast Room
- Dining Room
- Crawl Space
- Home Security System
Kitchen
- Built-In Gas Oven
- Electric Range
- Dishwasher
Flooring
- Wood
- Ceramic Tile
Bedrooms and Bathrooms
- 3 Bedrooms
Laundry
- Laundry Room
- Washer and Gas Dryer Hookup
Attic
- Attic Floors
- Pull Down Stairs to Attic
Pool
- Gunite Pool
- Spa
Outdoor Features
- Balcony
- Deck
- Rear Porch
Schools
- Lake Forest Elementary School
- Langford Middle School
- Richmond Academy High School
Utilities
- Forced Air Heating and Cooling System
- Heating System Uses Natural Gas
- Cable TV Available
Community Details
- No Home Owners Association
- Clarence W Mobley Subdivision
Listing and Financial Details
- Tax Lot 3
- Assessor Parcel Number 0244037000
Ownership History
Purchase Details
Purchase Details
Home Financials for this Owner
Home Financials are based on the most recent Mortgage that was taken out on this home.Purchase Details
Home Financials for this Owner
Home Financials are based on the most recent Mortgage that was taken out on this home.Purchase Details
Home Financials for this Owner
Home Financials are based on the most recent Mortgage that was taken out on this home.Purchase Details
Home Financials for this Owner
Home Financials are based on the most recent Mortgage that was taken out on this home.Purchase Details
Home Financials for this Owner
Home Financials are based on the most recent Mortgage that was taken out on this home.Purchase Details
Similar Homes in the area
Home Values in the Area
Average Home Value in this Area
Purchase History
| Date | Type | Sale Price | Title Company |
|---|---|---|---|
| Warranty Deed | -- | -- | |
| Warranty Deed | $379,000 | -- | |
| Warranty Deed | $279,900 | -- | |
| Warranty Deed | $242,200 | -- | |
| Warranty Deed | $234,400 | -- | |
| Deed | $248,400 | -- | |
| Deed | $141,000 | -- |
Mortgage History
| Date | Status | Loan Amount | Loan Type |
|---|---|---|---|
| Previous Owner | $284,400 | VA | |
| Previous Owner | $288,600 | VA | |
| Previous Owner | $81,400 | FHA | |
| Previous Owner | $140,640 | New Conventional | |
| Previous Owner | $243,900 | FHA | |
| Previous Owner | $100,000 | Credit Line Revolving |
Property History
| Date | Event | Price | Change | Sq Ft Price |
|---|---|---|---|---|
| 10/05/2021 10/05/21 | Off Market | $379,000 | -- | -- |
| 09/10/2021 09/10/21 | Sold | $379,000 | +5.3% | $158 / Sq Ft |
| 08/03/2021 08/03/21 | Pending | -- | -- | -- |
| 08/02/2021 08/02/21 | For Sale | $359,900 | +28.6% | $150 / Sq Ft |
| 07/17/2018 07/17/18 | Sold | $279,900 | -3.4% | $117 / Sq Ft |
| 06/07/2018 06/07/18 | Pending | -- | -- | -- |
| 05/11/2018 05/11/18 | For Sale | $289,900 | +19.7% | $121 / Sq Ft |
| 05/15/2015 05/15/15 | Sold | $242,200 | -6.8% | $101 / Sq Ft |
| 04/01/2015 04/01/15 | Pending | -- | -- | -- |
| 11/07/2014 11/07/14 | For Sale | $259,900 | -- | $109 / Sq Ft |
Tax History Compared to Growth
Tax History
| Year | Tax Paid | Tax Assessment Tax Assessment Total Assessment is a certain percentage of the fair market value that is determined by local assessors to be the total taxable value of land and additions on the property. | Land | Improvement |
|---|---|---|---|---|
| 2024 | $4,730 | $161,905 | $34,761 | $127,144 |
| 2023 | $4,730 | $169,152 | $34,761 | $134,391 |
| 2022 | $3,821 | $122,305 | $34,761 | $87,544 |
| 2021 | $3,708 | $107,771 | $34,761 | $73,010 |
| 2020 | $3,645 | $107,771 | $34,761 | $73,010 |
| 2019 | $3,883 | $107,771 | $34,761 | $73,010 |
| 2018 | $3,912 | $107,771 | $34,761 | $73,010 |
| 2017 | $4,436 | $106,457 | $34,761 | $71,696 |
| 2016 | $3,598 | $106,458 | $34,761 | $71,696 |
| 2015 | $3,937 | $106,458 | $34,761 | $71,696 |
| 2014 | -- | $101,318 | $34,761 | $66,557 |
Agents Affiliated with this Home
-

Seller's Agent in 2021
LINDA TOWNSEND
RE/MAX
(706) 755-5991
1 in this area
23 Total Sales
-

Seller Co-Listing Agent in 2021
Jarrett Townsend
RE/MAX
(706) 755-5993
1 in this area
48 Total Sales
-

Buyer's Agent in 2021
Venus Morris Griffin
Meybohm
(706) 306-6054
35 in this area
471 Total Sales
-

Buyer Co-Listing Agent in 2021
Landry Townsend
RE/MAX
(706) 755-5992
1 in this area
54 Total Sales
-
B
Seller's Agent in 2018
Barbara Dubois
Better Homes & Gardens Executive Partners
-
A
Seller's Agent in 2015
Andrea Johnson
RE/MAX
Map
Source: REALTORS® of Greater Augusta
MLS Number: 473494
APN: 0244037000
- 724 Aumond Rd
- 637 Canterbury Dr
- 5 Prather Woods Ln
- 750 Lancaster Rd
- 629 Canterbury Dr
- 710 Somerset Way
- 506 Regent Place
- 3114 Sussex Rd
- 3122 Ramsgate Rd
- 706 Summergate Ct
- 704 Summergate Ct
- 3134 Walton Way
- 3218 Ramsgate Rd
- 3071 Walton Way
- 3222 Ramsgate Rd
- 705 Woodgate Ct
- 804 Camellia Rd
- 3209 Ramsgate Rd
- 3221 Ramsgate Rd
- 302 Scotts Way
