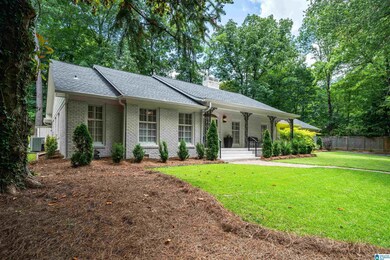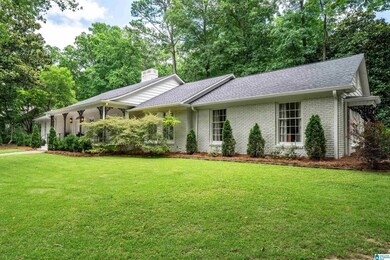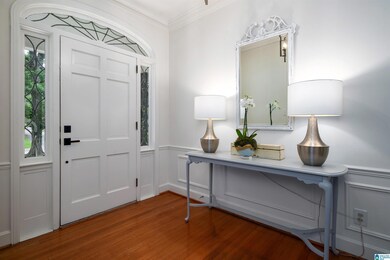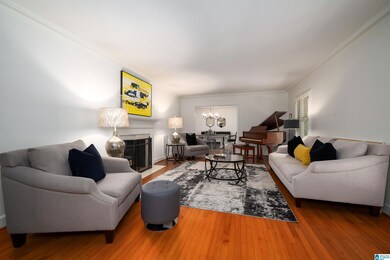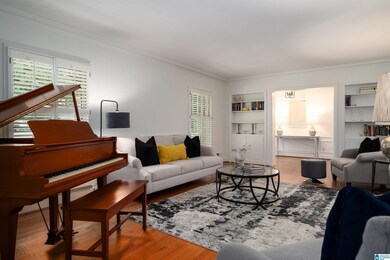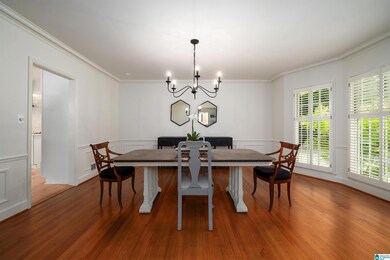
3205 Brookwood Rd Mountain Brook, AL 35223
Highlights
- Two Primary Bedrooms
- Sitting Area In Primary Bedroom
- Double Shower
- Cherokee Bend Elementary School Rated A
- Family Room with Fireplace
- Wood Flooring
About This Home
As of July 2024Brick traditional boasts ALL main level living on an estate sized Lot on Brookwood Road in Mountain Brook. This house lives large with generous square footage, large rooms, 2 fireplaces, including 4 bedrooms that each have 2 closets and 3 Full baths that each have double vanities! The Master bedroom and bath are located on the opposite side of the house from the 3 additional bedrooms. Large open kitchen with new cabinetry, stainless Bosch appliances, 4 main level storage closets, hardwoods throughout. The long driveway has 2 park pads and the private backyard has a new fence and an open patio off the family room and kitchen. There is a Bonus Walk up attic that is floored the entire length of the house! Fabulous sidewalks make exercising easy and zoned for Cherokee Bend Elementary. new exterior Paint 2024 & asphalt shingle roof.
Home Details
Home Type
- Single Family
Est. Annual Taxes
- $5,800
Year Built
- Built in 1955
Lot Details
- 0.56 Acre Lot
- Fenced Yard
Home Design
- Four Sided Brick Exterior Elevation
Interior Spaces
- 3,515 Sq Ft Home
- 1-Story Property
- Smooth Ceilings
- Recessed Lighting
- Wood Burning Fireplace
- Marble Fireplace
- Fireplace Features Masonry
- Gas Fireplace
- Bay Window
- French Doors
- Family Room with Fireplace
- 2 Fireplaces
- Living Room with Fireplace
- Breakfast Room
- Dining Room
- Den
- Wood Flooring
- Crawl Space
- Walkup Attic
Kitchen
- Gas Cooktop
- <<builtInMicrowave>>
- Dishwasher
- Stainless Steel Appliances
- Stone Countertops
- Disposal
Bedrooms and Bathrooms
- 4 Bedrooms
- Sitting Area In Primary Bedroom
- Double Master Bedroom
- Walk-In Closet
- 3 Full Bathrooms
- Split Vanities
- Bathtub and Shower Combination in Primary Bathroom
- Double Shower
- Linen Closet In Bathroom
Laundry
- Laundry Room
- Laundry on main level
- Washer and Electric Dryer Hookup
Parking
- Garage on Main Level
- Driveway
Outdoor Features
- Patio
Schools
- Cherokee Bend Elementary School
- Mountain Brook Middle School
- Mountain Brook High School
Utilities
- Central Air
- Heating System Uses Gas
- Gas Water Heater
- Septic Tank
Listing and Financial Details
- Assessor Parcel Number 28-00-10-3-002-007.000
Ownership History
Purchase Details
Home Financials for this Owner
Home Financials are based on the most recent Mortgage that was taken out on this home.Purchase Details
Home Financials for this Owner
Home Financials are based on the most recent Mortgage that was taken out on this home.Purchase Details
Similar Homes in Mountain Brook, AL
Home Values in the Area
Average Home Value in this Area
Purchase History
| Date | Type | Sale Price | Title Company |
|---|---|---|---|
| Warranty Deed | $1,220,000 | None Listed On Document | |
| Warranty Deed | $490,000 | -- | |
| Interfamily Deed Transfer | -- | -- |
Mortgage History
| Date | Status | Loan Amount | Loan Type |
|---|---|---|---|
| Open | $816,359 | New Conventional | |
| Previous Owner | $650,000 | New Conventional |
Property History
| Date | Event | Price | Change | Sq Ft Price |
|---|---|---|---|---|
| 07/03/2024 07/03/24 | Sold | $1,220,000 | +22.6% | $347 / Sq Ft |
| 06/28/2024 06/28/24 | Pending | -- | -- | -- |
| 06/25/2024 06/25/24 | For Sale | $995,000 | +103.1% | $283 / Sq Ft |
| 03/25/2019 03/25/19 | Sold | $490,000 | -6.7% | $139 / Sq Ft |
| 02/12/2019 02/12/19 | For Sale | $525,000 | -- | $149 / Sq Ft |
Tax History Compared to Growth
Tax History
| Year | Tax Paid | Tax Assessment Tax Assessment Total Assessment is a certain percentage of the fair market value that is determined by local assessors to be the total taxable value of land and additions on the property. | Land | Improvement |
|---|---|---|---|---|
| 2024 | $5,816 | $54,100 | -- | -- |
| 2022 | $6,321 | $58,470 | $22,410 | $36,060 |
| 2021 | $5,901 | $54,620 | $22,410 | $32,210 |
| 2020 | $5,159 | $47,810 | $22,410 | $25,400 |
| 2019 | $4,145 | $45,100 | $0 | $0 |
| 2018 | $3,838 | $41,780 | $0 | $0 |
| 2017 | $3,886 | $42,300 | $0 | $0 |
| 2016 | $3,536 | $38,520 | $0 | $0 |
| 2015 | $3,370 | $36,720 | $0 | $0 |
| 2014 | $3,470 | $37,800 | $0 | $0 |
| 2013 | $3,470 | $37,800 | $0 | $0 |
Agents Affiliated with this Home
-
Buffy Allen

Seller's Agent in 2024
Buffy Allen
Ray & Poynor Properties
(205) 223-5537
34 in this area
76 Total Sales
-
Robert Russom

Buyer's Agent in 2024
Robert Russom
Keller Williams Realty Vestavia
(205) 862-6262
10 in this area
86 Total Sales
-
Kathy O'Rear

Seller's Agent in 2019
Kathy O'Rear
LAH Sotheby's International Realty Mountain Brook
(205) 516-2479
23 in this area
56 Total Sales
Map
Source: Greater Alabama MLS
MLS Number: 21389514
APN: 28-00-10-3-002-007.000
- 3309 Eaton Rd
- 3576 Springhill Rd
- 1020 Locksley Dr Unit 1447
- 3720 Dunbarton Dr
- 3593 Springhill Rd
- 3709 Dover Dr
- 2800 Shook Hill Cir Unit 5A
- 3149 Ranger Rd Unit 20-A
- 3609 Springhill Rd
- 2804 Shook Hill Cir Unit /6
- 3147 Ranger Rd
- 3526 S Brookwood Place
- 3777 Crosby Dr
- 2841 Cherokee Rd Unit 2841
- 345 Overbrook Rd
- 3348 Overton Rd
- 3317 Overton Rd
- 3833 Cromwell Dr
- 2944 Pine Haven Dr
- 3815 Ansley Rd

