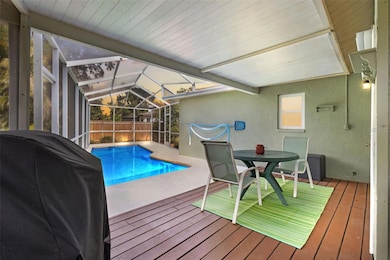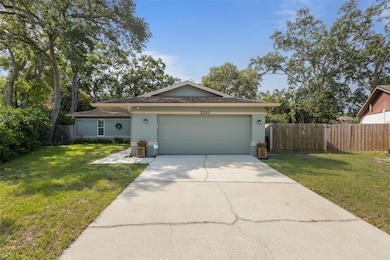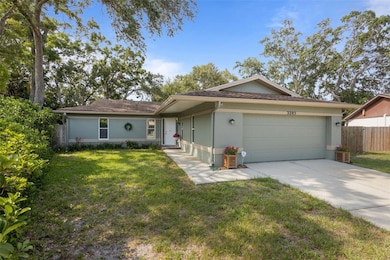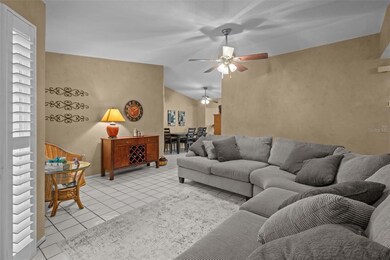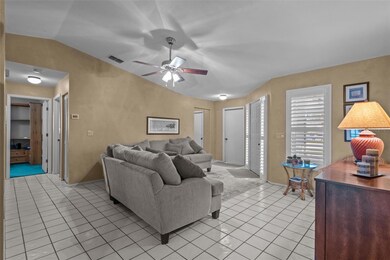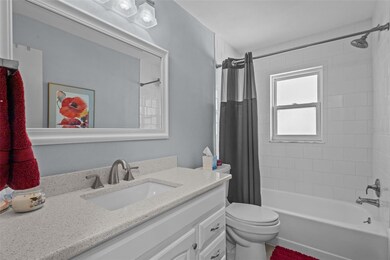
3205 Coventry N Safety Harbor, FL 34695
North Bay Hills NeighborhoodEstimated payment $2,770/month
Highlights
- Parking available for a boat
- Screened Pool
- Private Lot
- Leila Davis Elementary School Rated A-
- Deck
- Vaulted Ceiling
About This Home
Under contract-accepting backup offers. Peaceful Cul-de-Sac Pool Home in the Heart of Safety Harbor – No Flood Zone, No HOA, No Hurricane DamageWelcome to your private retreat in one of Pinellas County’s most beloved hidden gems—Safety Harbor. Nestled at the end of a tranquil cul-de-sac, this 3-bedroom, 2-bath pool home offers the rare combination of privacy, updates, and location that today’s buyers are looking for.Enjoy serene, open views overlooking a spacious field owned by the church directly behind the home—no rear neighbors, just wide-open skies and peaceful green space.This property is not in a flood zone, has no HOA restrictions, and experienced no damage from recent hurricanes, offering you peace of mind from day one.The seller has meticulously improved the home every year, including:• 2014: Full Guest Bathroom Remodel• 2015: New Water Softener• 2016: New Roof• 2019: New HVAC System• 2021: New Plantation Shutters• 2022: New Hot Water Heater• 2025: Brand-New Pool Pump & Fresh Exterior PaintOutside, the private screened-in pool is ready for year-round enjoyment, while the quiet cul-de-sac location makes it perfect for evening walks or bike rides.Just minutes from downtown Safety Harbor, this home gives you front-row access to everything that makes the town special: weekly street markets, lively festivals, an old-fashioned Christmas parade, craft brew houses, boutique shops, art galleries, and the famous Safety Harbor Spa and Marina on Old Tampa Bay.This is more than just a house—it’s a lifestyle. Come experience the welcoming, artistic spirit of Safety Harbor in a home that’s move-in ready and full of heart.
Listing Agent
LIPPLY REAL ESTATE Brokerage Phone: 727-314-1000 License #3573442 Listed on: 05/29/2025
Home Details
Home Type
- Single Family
Est. Annual Taxes
- $2,059
Year Built
- Built in 1983
Lot Details
- 9,923 Sq Ft Lot
- Lot Dimensions are 77x124
- Northwest Facing Home
- Wood Fence
- Landscaped
- Private Lot
- Level Lot
- Irrigation Equipment
Parking
- 2 Car Attached Garage
- Garage Door Opener
- Driveway
- Parking available for a boat
- Golf Cart Parking
Home Design
- Slab Foundation
- Shingle Roof
- Concrete Siding
- Block Exterior
Interior Spaces
- 1,395 Sq Ft Home
- 1-Story Property
- Shelving
- Vaulted Ceiling
- Shutters
- French Doors
- Family Room Off Kitchen
- Separate Formal Living Room
- Breakfast Room
- Sun or Florida Room
- Inside Utility
- Attic
Kitchen
- Dinette
- Cooktop<<rangeHoodToken>>
- <<microwave>>
- Ice Maker
- Dishwasher
- Solid Surface Countertops
- Solid Wood Cabinet
- Disposal
Flooring
- Carpet
- Ceramic Tile
Bedrooms and Bathrooms
- 3 Bedrooms
- Split Bedroom Floorplan
- En-Suite Bathroom
- 2 Full Bathrooms
- Shower Only
Laundry
- Laundry in Garage
- Washer
Home Security
- Security Lights
- Closed Circuit Camera
- Hurricane or Storm Shutters
Pool
- Screened Pool
- Heated In Ground Pool
- Gunite Pool
- Fence Around Pool
- Pool Deck
- Pool Tile
- Pool Lighting
Outdoor Features
- Deck
- Wrap Around Porch
- Screened Patio
- Exterior Lighting
- Shed
- Rain Gutters
- Private Mailbox
Schools
- Leila G Davis Elementary School
- Safety Harbor Middle School
- Countryside High School
Utilities
- Central Heating and Cooling System
- Thermostat
- Electric Water Heater
- Water Softener
- High Speed Internet
- Cable TV Available
Community Details
- No Home Owners Association
- Coventry Subdivision
- The community has rules related to allowable golf cart usage in the community
Listing and Financial Details
- Visit Down Payment Resource Website
- Tax Lot 19
- Assessor Parcel Number 28-28-16-18703-000-0190
Map
Home Values in the Area
Average Home Value in this Area
Tax History
| Year | Tax Paid | Tax Assessment Tax Assessment Total Assessment is a certain percentage of the fair market value that is determined by local assessors to be the total taxable value of land and additions on the property. | Land | Improvement |
|---|---|---|---|---|
| 2024 | $2,016 | $162,444 | -- | -- |
| 2023 | $2,016 | $157,713 | $0 | $0 |
| 2022 | $1,949 | $153,119 | $0 | $0 |
| 2021 | $1,965 | $148,659 | $0 | $0 |
| 2020 | $1,956 | $146,607 | $0 | $0 |
| 2019 | $1,914 | $143,311 | $0 | $0 |
| 2018 | $1,882 | $140,639 | $0 | $0 |
| 2017 | $1,861 | $137,746 | $0 | $0 |
| 2016 | $1,840 | $134,913 | $0 | $0 |
| 2015 | $1,879 | $133,975 | $0 | $0 |
| 2014 | $1,867 | $132,912 | $0 | $0 |
Property History
| Date | Event | Price | Change | Sq Ft Price |
|---|---|---|---|---|
| 06/03/2025 06/03/25 | Pending | -- | -- | -- |
| 05/29/2025 05/29/25 | For Sale | $469,000 | -- | $336 / Sq Ft |
Purchase History
| Date | Type | Sale Price | Title Company |
|---|---|---|---|
| Warranty Deed | $165,000 | Fidelity Natl Title Fl Inc | |
| Warranty Deed | $125,000 | -- | |
| Warranty Deed | $115,000 | -- | |
| Warranty Deed | $101,000 | -- | |
| Warranty Deed | $98,000 | -- |
Mortgage History
| Date | Status | Loan Amount | Loan Type |
|---|---|---|---|
| Open | $112,500 | New Conventional | |
| Previous Owner | $87,000 | Unknown | |
| Previous Owner | $20,000 | Credit Line Revolving | |
| Previous Owner | $20,000 | Credit Line Revolving | |
| Previous Owner | $75,000 | New Conventional | |
| Previous Owner | $107,000 | New Conventional | |
| Previous Owner | $103,500 | New Conventional | |
| Previous Owner | $83,300 | No Value Available |
Similar Homes in Safety Harbor, FL
Source: Stellar MLS
MLS Number: TB8390830
APN: 28-28-16-18703-000-0190
- 3226 Coventry N
- 1716 Bermuda Ct
- 3113 State Road 580 Unit 397
- 3113 State Road 580 Unit 93
- 3113 State Road 580 Unit 361
- 3113 State Road 580 Unit 413
- 3113 State Road 580 Unit 260
- 3113 State Road 580 Unit 408
- 3113 State Road 580 Unit 87
- 3113 State Road 580 Unit 402
- 3113 State Road 580 Unit 398
- 3113 State Road 580 Unit 79
- 3113 State Road 580 Unit 385
- 3113 State Road 580 Unit 404
- 3113 State Road 580 Unit 349
- 3113 State Road 580 Unit 239
- 3113 State Road 580 Unit 210
- 3113 State Rd 580 Unit 246
- 3113 State Road 580 Unit 282
- 3113 State Road 580 Unit 316

