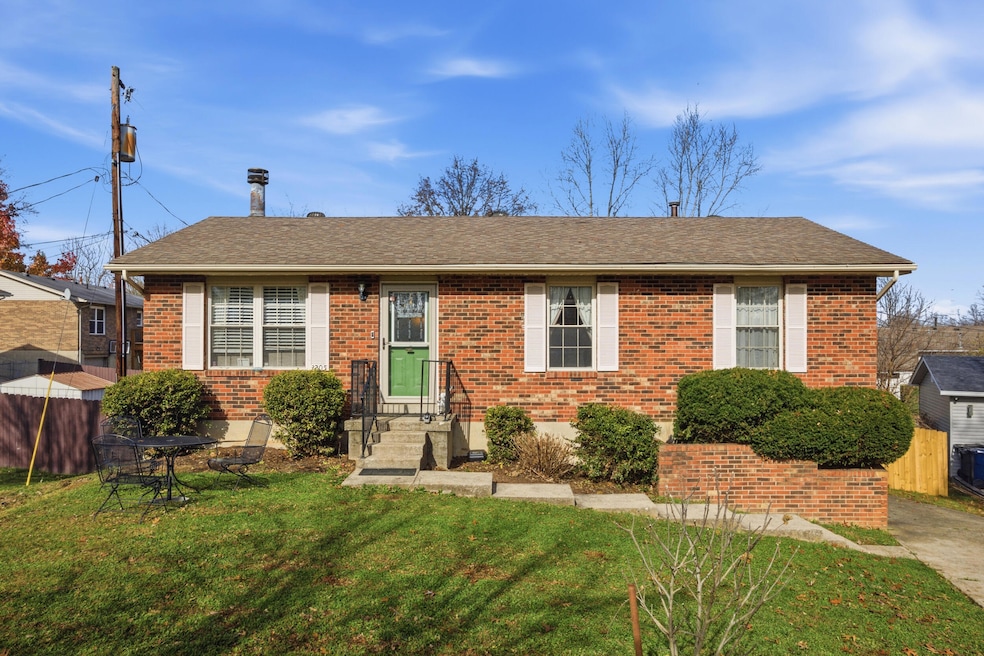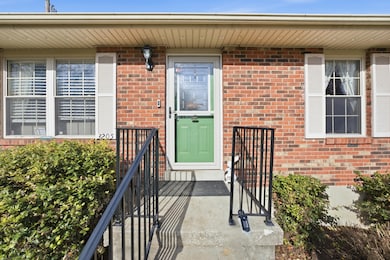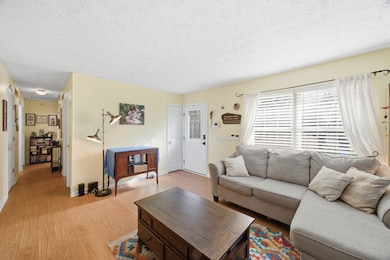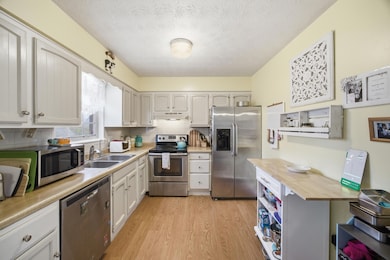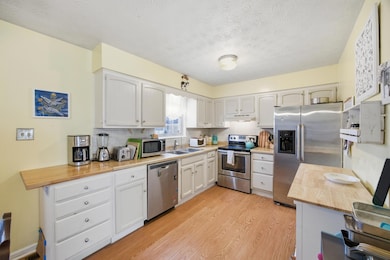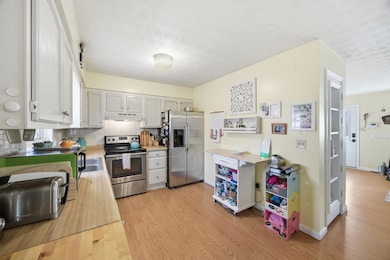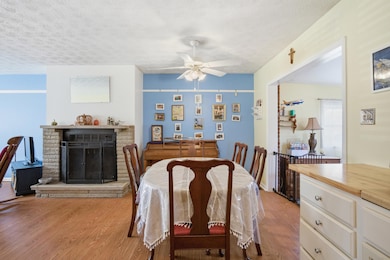3205 Elk Lake Ct Lexington, KY 40517
Patchen Woods-Chippen Dale NeighborhoodEstimated payment $1,647/month
Highlights
- Recreation Room
- Ranch Style House
- Neighborhood Views
- Morton Middle School Rated A
- No HOA
- Tennis Courts
About This Home
Welcome home to this spacious brick ranch tucked away on a peaceful cul-de-sac in SE Lexington. Step inside to an open and comfortable floorplan featuring a cozy living room with a wood-burning fireplace, a dedicated dining area, and a well-appointed kitchen. Just off the dining room, you'll find a wonderful bonus room, perfect for a home office, playroom, or extra lounging space. The main level offers three inviting bedrooms along with one and a half baths. Downstairs, the walkout basement expands your living space with a large rec room, a separate utility area, and an additional half bath. Warm, functional, and full of potential, this home has room for everyone to spread out and enjoy.
Open House Schedule
-
Sunday, November 30, 20252:00 to 4:00 pm11/30/2025 2:00:00 PM +00:0011/30/2025 4:00:00 PM +00:00Host: Sarah NicholsAdd to Calendar
Home Details
Home Type
- Single Family
Est. Annual Taxes
- $2,011
Year Built
- Built in 1983
Lot Details
- 10,062 Sq Ft Lot
- Wood Fence
- Wire Fence
Home Design
- Ranch Style House
- Brick Veneer
- Block Foundation
- Shingle Roof
Interior Spaces
- Ceiling Fan
- Wood Burning Fireplace
- Fireplace Features Masonry
- Insulated Windows
- Blinds
- Window Screens
- Insulated Doors
- Living Room with Fireplace
- Dining Room
- Recreation Room
- Bonus Room
- Utility Room
- Neighborhood Views
- Attic Access Panel
- Storm Doors
Kitchen
- Eat-In Kitchen
- Oven or Range
- Dishwasher
- Disposal
Flooring
- Carpet
- Laminate
- Vinyl
Bedrooms and Bathrooms
- 3 Bedrooms
- Bathroom on Main Level
Laundry
- Laundry on lower level
- Washer and Electric Dryer Hookup
Finished Basement
- Walk-Out Basement
- Basement Fills Entire Space Under The House
- Interior Basement Entry
- Stubbed For A Bathroom
Parking
- Driveway
- Off-Street Parking
Outdoor Features
- Patio
Schools
- Julius Marks Elementary School
- Morton Middle School
- Henry Clay High School
Utilities
- Cooling Available
- Forced Air Heating System
- Air Source Heat Pump
- Heating System Uses Natural Gas
- Gas Water Heater
Listing and Financial Details
- Assessor Parcel Number 27168605
Community Details
Overview
- No Home Owners Association
- East Hills Subdivision
Recreation
- Tennis Courts
- Park
Map
Home Values in the Area
Average Home Value in this Area
Tax History
| Year | Tax Paid | Tax Assessment Tax Assessment Total Assessment is a certain percentage of the fair market value that is determined by local assessors to be the total taxable value of land and additions on the property. | Land | Improvement |
|---|---|---|---|---|
| 2025 | $2,011 | $162,600 | $0 | $0 |
| 2024 | $1,855 | $150,000 | $0 | $0 |
| 2023 | $1,855 | $150,000 | $0 | $0 |
| 2022 | $1,916 | $150,000 | $0 | $0 |
| 2021 | $1,916 | $150,000 | $0 | $0 |
| 2020 | $1,629 | $127,500 | $0 | $0 |
| 2019 | $1,629 | $127,500 | $0 | $0 |
| 2018 | $1,629 | $127,500 | $0 | $0 |
| 2017 | $1,552 | $127,500 | $0 | $0 |
| 2015 | $1,197 | $107,000 | $0 | $0 |
| 2014 | $1,197 | $107,000 | $0 | $0 |
| 2012 | $1,197 | $107,000 | $0 | $0 |
Property History
| Date | Event | Price | List to Sale | Price per Sq Ft | Prior Sale |
|---|---|---|---|---|---|
| 11/25/2025 11/25/25 | For Sale | $280,000 | +86.7% | $149 / Sq Ft | |
| 04/10/2020 04/10/20 | Sold | $150,000 | 0.0% | $80 / Sq Ft | View Prior Sale |
| 03/07/2020 03/07/20 | Pending | -- | -- | -- | |
| 02/07/2020 02/07/20 | For Sale | $150,000 | -- | $80 / Sq Ft |
Purchase History
| Date | Type | Sale Price | Title Company |
|---|---|---|---|
| Deed | $150,000 | -- | |
| Deed | $107,000 | -- |
Mortgage History
| Date | Status | Loan Amount | Loan Type |
|---|---|---|---|
| Previous Owner | $103,255 | FHA |
Source: ImagineMLS (Bluegrass REALTORS®)
MLS Number: 25506691
APN: 27168605
- 632 Hidden Point Dr
- 649 Hidden Point Dr
- 2829 Easthills Dr
- 2808 Easthills Dr
- 452 Becky Place
- 3372 Otter Creek Dr
- 421 Windfield Place
- 2992 Tuscaloosa Ln
- 546 Mount Tabor Rd
- 554 Mount Tabor Rd
- 3081 Dale Hollow Dr
- 320 Squires Rd
- 386 Patchen Dr
- 300 Lakebend Ct
- 2772 Lockhurst Rd
- 2770 Baybrook Rd
- 473 Plainview Rd
- 367 Patchen Dr
- The Winslow Plan at The Peninsula
- The Canterbury Plan at The Peninsula
- 710 Eureka Springs Dr
- 788 Orlean Cir
- 3351 Cove Lake Dr
- 3372 Otter Creek Dr
- 424 Windfield Place
- 575 El Paseo Place
- 151 S Locust Hill Dr
- 633 Mount Tabor Rd
- 299 Squires Cir
- 3201 Foxchase Ct
- 2800 Alumni Dr
- 3221 Hunters Point Dr
- 2750 Gribbin Dr
- 175 N Locust Hill Dr
- 3601 Brookewind Way
- 2371 Chauvin Dr
- 251 Chippendale Cir
- 200 Patchen Dr
- 175 N Mt Tabor Rd
- 3230 Aqueduct Dr
