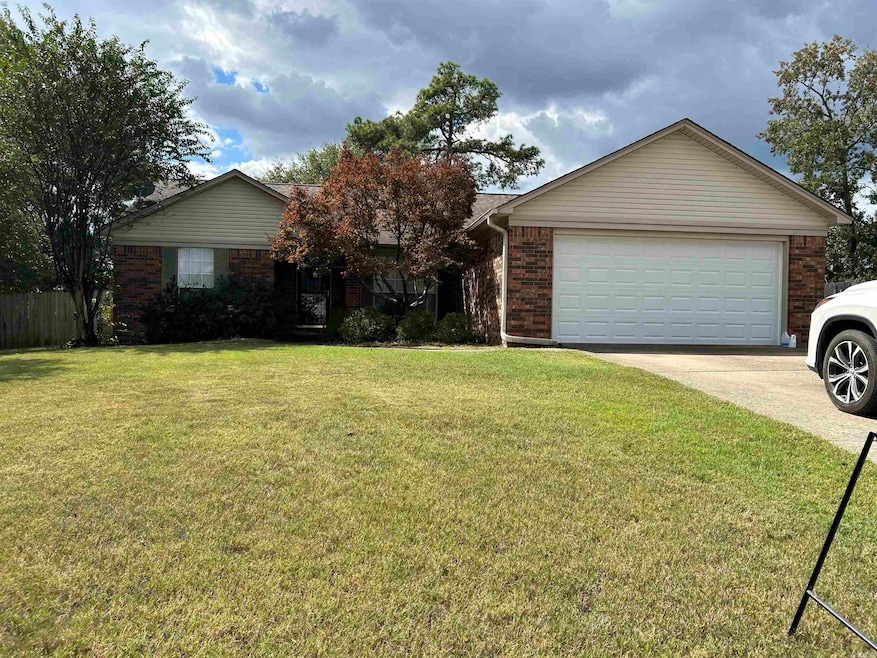
3205 Masters Cove Bryant, AR 72022
Highlights
- Vaulted Ceiling
- Traditional Architecture
- Cul-De-Sac
- Collegeville Elementary School Rated A-
- Formal Dining Room
- Walk-In Closet
About This Home
As of November 2024GREAT STREET APPEAL...Brick & siding - in cove- nice level yd-Fenced- ..Entry; Greatroom w cathedral ceiling; Frpl; formal dining; Kitchen/dining w bay window ..Stained cabinets...Pantry ..Split Bedrooms Laundry room ...patio and stg bldg. Has storm shelter in floor of garage Home features upgraded 20in tile in all rooms except 3 bedrooms and dining; Seller will give flooring allowance for those rooms w acceptable offer Square feet is from Ar County Data- not measured Due to buyers issue home is back on market ....
Last Agent to Sell the Property
Century 21 Parker & Scroggins Realty - Benton Listed on: 09/29/2024

Home Details
Home Type
- Single Family
Est. Annual Taxes
- $1,549
Year Built
- Built in 1996
Lot Details
- Cul-De-Sac
- Fenced
- Level Lot
Home Design
- Traditional Architecture
- Brick Exterior Construction
- Slab Foundation
- Architectural Shingle Roof
- Metal Siding
Interior Spaces
- 1,644 Sq Ft Home
- 1-Story Property
- Wired For Data
- Vaulted Ceiling
- Ceiling Fan
- Wood Burning Fireplace
- Fireplace With Gas Starter
- Window Treatments
- Formal Dining Room
- Fire and Smoke Detector
Kitchen
- Stove
- Gas Range
- Plumbed For Ice Maker
- Dishwasher
- Disposal
Flooring
- Carpet
- Tile
Bedrooms and Bathrooms
- 3 Bedrooms
- Walk-In Closet
- 2 Full Bathrooms
Laundry
- Laundry Room
- Washer and Gas Dryer Hookup
Parking
- 2 Car Garage
- Automatic Garage Door Opener
Outdoor Features
- Patio
- Outdoor Storage
Schools
- Collegeville Elementary School
- Bryant Middle School
- Bryant High School
Utilities
- Central Heating and Cooling System
- Gas Water Heater
Listing and Financial Details
- Home warranty included in the sale of the property
Ownership History
Purchase Details
Purchase Details
Similar Homes in the area
Home Values in the Area
Average Home Value in this Area
Purchase History
| Date | Type | Sale Price | Title Company |
|---|---|---|---|
| Warranty Deed | $93,000 | -- | |
| Warranty Deed | $51,000 | -- |
Mortgage History
| Date | Status | Loan Amount | Loan Type |
|---|---|---|---|
| Open | $158,000 | New Conventional |
Property History
| Date | Event | Price | Change | Sq Ft Price |
|---|---|---|---|---|
| 11/15/2024 11/15/24 | Sold | $215,000 | -2.2% | $131 / Sq Ft |
| 10/15/2024 10/15/24 | Pending | -- | -- | -- |
| 10/07/2024 10/07/24 | For Sale | $219,900 | 0.0% | $134 / Sq Ft |
| 10/03/2024 10/03/24 | Pending | -- | -- | -- |
| 09/29/2024 09/29/24 | For Sale | $219,900 | -- | $134 / Sq Ft |
Tax History Compared to Growth
Tax History
| Year | Tax Paid | Tax Assessment Tax Assessment Total Assessment is a certain percentage of the fair market value that is determined by local assessors to be the total taxable value of land and additions on the property. | Land | Improvement |
|---|---|---|---|---|
| 2024 | $1,413 | $33,683 | $6,630 | $27,053 |
| 2023 | $1,124 | $33,683 | $6,630 | $27,053 |
| 2022 | $1,137 | $33,683 | $6,630 | $27,053 |
| 2021 | $1,070 | $27,580 | $5,100 | $22,480 |
| 2020 | $1,070 | $27,580 | $5,100 | $22,480 |
| 2019 | $1,070 | $27,580 | $5,100 | $22,480 |
| 2018 | $1,095 | $27,580 | $5,100 | $22,480 |
| 2017 | $1,093 | $27,580 | $5,100 | $22,480 |
| 2016 | $1,280 | $26,220 | $4,900 | $21,320 |
| 2015 | $1,280 | $26,220 | $4,900 | $21,320 |
| 2014 | $930 | $26,220 | $4,900 | $21,320 |
Agents Affiliated with this Home
-
Audrey Raney

Seller's Agent in 2024
Audrey Raney
Century 21 Parker & Scroggins Realty - Benton
(501) 860-4615
10 in this area
75 Total Sales
-
Teresa Moreno
T
Buyer's Agent in 2024
Teresa Moreno
Vylla Home
(501) 909-0538
1 in this area
7 Total Sales
Map
Source: Cooperative Arkansas REALTORS® MLS
MLS Number: 24035852
APN: 840-05100-142
- 3121 Andrew Dr
- 3212 Moonlighting Place
- 3308 Henson Place
- 3110 Whispering Oak
- 2302 E Meadowbrook St
- 2923 Whistling Pine St
- 3316 Carmine Cove
- 3516 Vicki Dr
- 3100 Springhill Rd
- 3410 Commonwealth Dr
- 2913 Springhill Rd
- 2522 Ward Dr
- 2506 W Robinhood Dr
- 406 Suncrest St
- Lot 12 Ward Dr
- 4040 Robinwood Cir
- TBD Springhill Rd
- 2823 Ward Dr
- 4115 Commonwealth Dr
- 2113 Sable Oaks Cir
