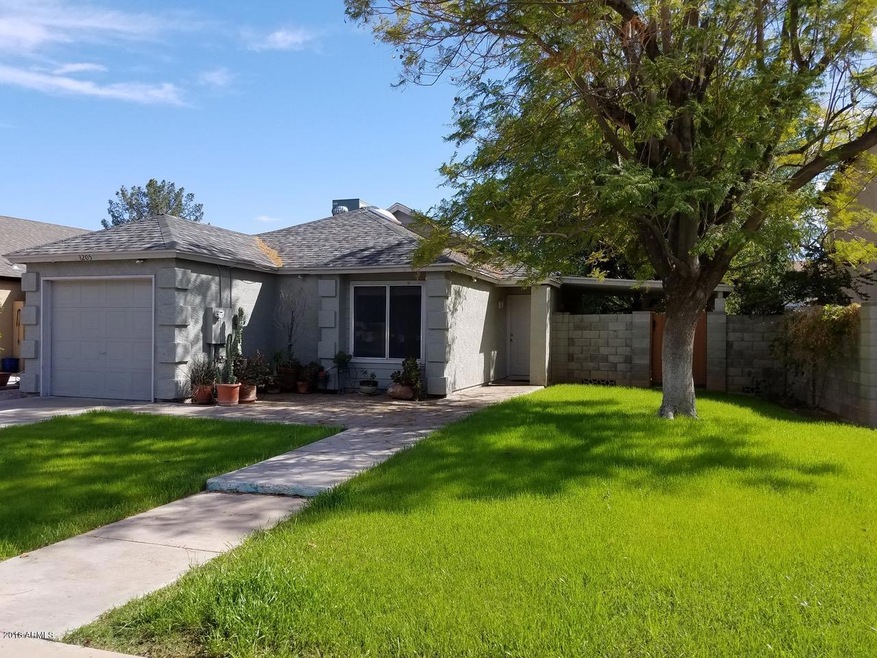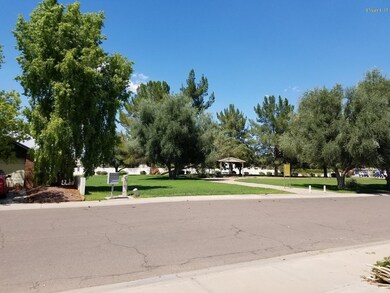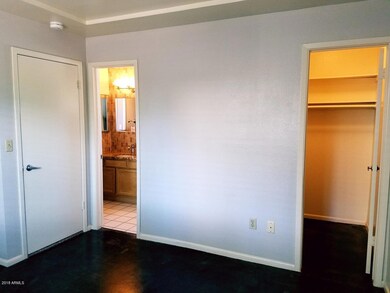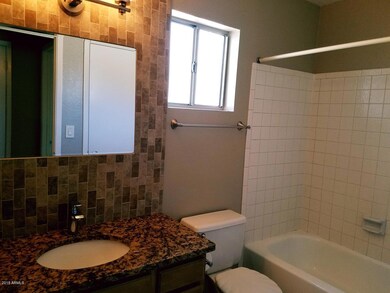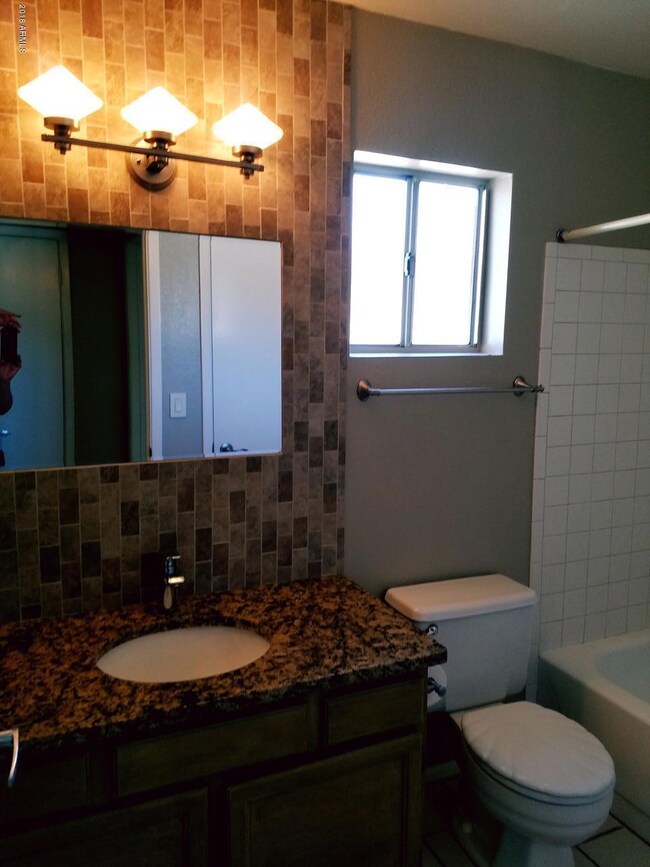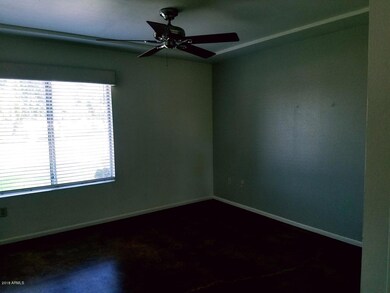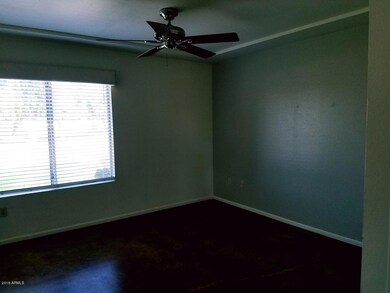
3205 N Ash Cir Chandler, AZ 85224
Amberwood NeighborhoodHighlights
- Contemporary Architecture
- Vaulted Ceiling
- Private Yard
- Franklin at Brimhall Elementary School Rated A
- Granite Countertops
- Covered patio or porch
About This Home
As of February 2022LOCATION! LOCATION! Charming starter or retirement home with split double master suite floor plan is loaded with custom features. Soaring vaulted ceiling in great room and designer tray ceilings in bedrooms with upgraded ceiling fans. Stunning granite countertops, tile backsplash, and stainless appliances in kitchen. Allergy-friendly custom stained concrete flooring in bedrooms. Upgraded bathrooms. Custom lighting and additional electrical throughout. New roof in 2010. New A/C in 2012. A spacious, serene covered patio is located off the great room. Another patio is situated off the dining room and has a concrete pad and 50A ready for a hot tub right next to the brick firepit! A fully automated irrigation system waters the lush landscaping.
Last Agent to Sell the Property
Jared English
Congress Realty, Inc. License #BR569813000
Home Details
Home Type
- Single Family
Est. Annual Taxes
- $1,046
Year Built
- Built in 1984
Lot Details
- 5,336 Sq Ft Lot
- Block Wall Fence
- Front and Back Yard Sprinklers
- Sprinklers on Timer
- Private Yard
- Grass Covered Lot
Parking
- 1 Car Garage
- 10 Open Parking Spaces
- Garage Door Opener
Home Design
- Contemporary Architecture
- Wood Frame Construction
- Composition Roof
- Stucco
Interior Spaces
- 1,045 Sq Ft Home
- 1-Story Property
- Vaulted Ceiling
- Ceiling Fan
- Skylights
- Fireplace
- Solar Screens
Kitchen
- Breakfast Bar
- Dishwasher
- Granite Countertops
Flooring
- Carpet
- Concrete
- Tile
Bedrooms and Bathrooms
- 2 Bedrooms
- Primary Bathroom is a Full Bathroom
- 2 Bathrooms
Laundry
- Laundry in Garage
- Dryer
- Washer
Accessible Home Design
- No Interior Steps
Outdoor Features
- Covered patio or porch
- Fire Pit
Schools
- Frost Elementary School
- Hendrix Junior High School
- Mesa High School
Utilities
- Refrigerated Cooling System
- Heating Available
- Cable TV Available
Community Details
- Property has a Home Owners Association
- Az Comm Mgt Svd Association, Phone Number (480) 355-1190
- Woodglen Unit 6 Lot 293 423 Tr A Subdivision
Listing and Financial Details
- Tax Lot 387
- Assessor Parcel Number 302-78-738
Ownership History
Purchase Details
Home Financials for this Owner
Home Financials are based on the most recent Mortgage that was taken out on this home.Purchase Details
Home Financials for this Owner
Home Financials are based on the most recent Mortgage that was taken out on this home.Purchase Details
Home Financials for this Owner
Home Financials are based on the most recent Mortgage that was taken out on this home.Purchase Details
Map
Similar Home in Chandler, AZ
Home Values in the Area
Average Home Value in this Area
Purchase History
| Date | Type | Sale Price | Title Company |
|---|---|---|---|
| Warranty Deed | $410,000 | Old Republic Title | |
| Warranty Deed | $410,000 | Old Republic Title | |
| Warranty Deed | $227,900 | Great American Title Agency | |
| Warranty Deed | $79,538 | Security Title |
Mortgage History
| Date | Status | Loan Amount | Loan Type |
|---|---|---|---|
| Open | $150,000 | New Conventional | |
| Closed | $150,000 | New Conventional | |
| Previous Owner | $212,000 | New Conventional | |
| Previous Owner | $216,505 | New Conventional | |
| Previous Owner | $114,350 | New Conventional | |
| Previous Owner | $126,400 | Unknown | |
| Previous Owner | $28,000 | Unknown |
Property History
| Date | Event | Price | Change | Sq Ft Price |
|---|---|---|---|---|
| 02/08/2022 02/08/22 | Sold | $410,000 | +12.3% | $392 / Sq Ft |
| 01/14/2022 01/14/22 | For Sale | $365,000 | +60.2% | $349 / Sq Ft |
| 05/15/2018 05/15/18 | Sold | $227,900 | 0.0% | $218 / Sq Ft |
| 05/11/2018 05/11/18 | For Sale | $227,900 | 0.0% | $218 / Sq Ft |
| 01/10/2017 01/10/17 | Rented | $1,195 | 0.0% | -- |
| 12/20/2016 12/20/16 | Under Contract | -- | -- | -- |
| 11/30/2016 11/30/16 | Price Changed | $1,195 | -7.7% | $1 / Sq Ft |
| 11/26/2016 11/26/16 | For Rent | $1,295 | -- | -- |
Tax History
| Year | Tax Paid | Tax Assessment Tax Assessment Total Assessment is a certain percentage of the fair market value that is determined by local assessors to be the total taxable value of land and additions on the property. | Land | Improvement |
|---|---|---|---|---|
| 2025 | $1,054 | $12,379 | -- | -- |
| 2024 | $1,066 | $11,790 | -- | -- |
| 2023 | $1,066 | $27,080 | $5,410 | $21,670 |
| 2022 | $1,037 | $20,030 | $4,000 | $16,030 |
| 2021 | $1,042 | $18,450 | $3,690 | $14,760 |
| 2020 | $1,031 | $16,470 | $3,290 | $13,180 |
| 2019 | $949 | $15,060 | $3,010 | $12,050 |
| 2018 | $922 | $13,550 | $2,710 | $10,840 |
| 2017 | $1,046 | $12,360 | $2,470 | $9,890 |
| 2016 | $867 | $11,410 | $2,280 | $9,130 |
| 2015 | $816 | $10,250 | $2,050 | $8,200 |
Source: Arizona Regional Multiple Listing Service (ARMLS)
MLS Number: 5764748
APN: 302-78-738
- 3307 N Apollo Dr
- 1806 W Rosewood Ct
- 1247 W Boxelder Cir Unit 4
- 3330 N Dobson Rd Unit 2
- 2825 N Villas Ln
- 2006 W Summit Place
- 1531 W Plana Ave
- 3033 S Longmore
- 3144 S Rogers
- 3119 S Stewart Cir
- 1111 W Summit Place Unit 85
- 1111 W Summit Place Unit 52
- 2110 W Silvergate Dr
- 1126 W Elliot Rd Unit 2023
- 1126 W Elliot Rd Unit 1058
- 1126 W Elliot Rd Unit 1066
- 1126 W Elliot Rd Unit 1078
- 1126 W Elliot Rd Unit 1024
- 2818 N Yucca St
- 2018 W Western Dr
