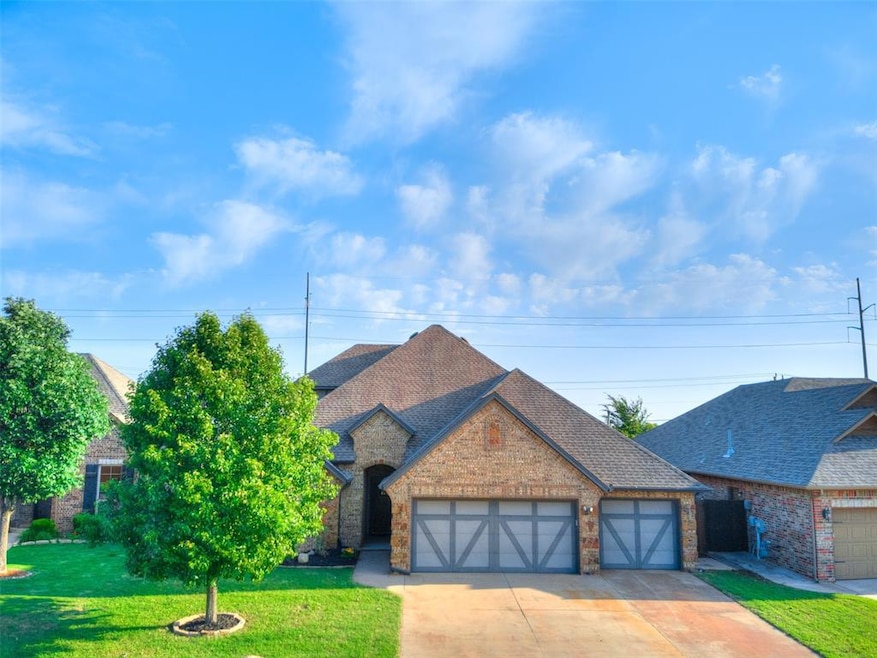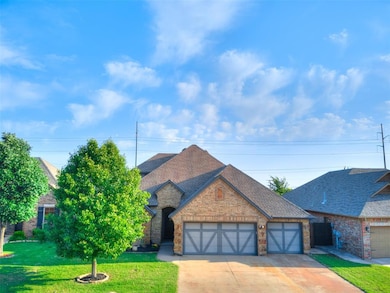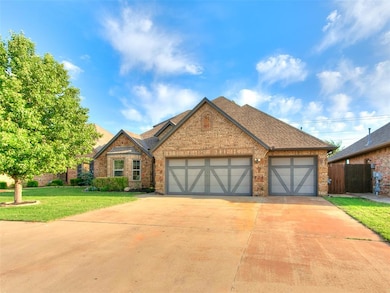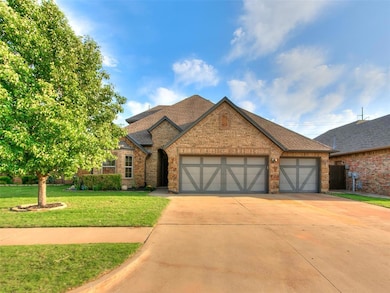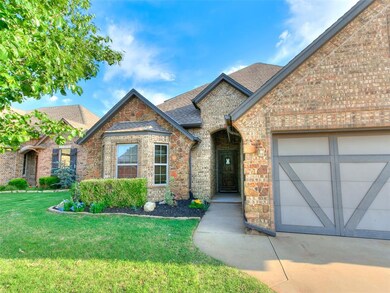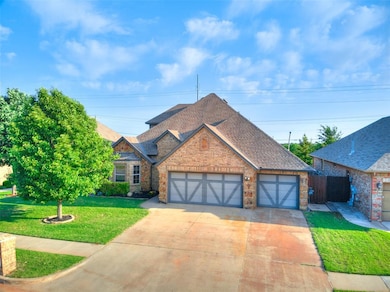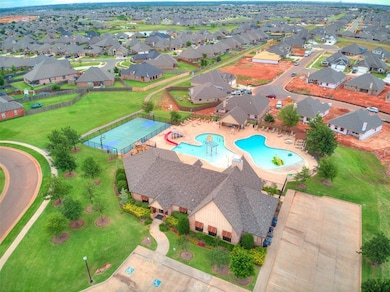3205 NW 192nd Terrace Edmond, OK 73012
The Grove NeighborhoodEstimated payment $2,258/month
Highlights
- Stables
- Traditional Architecture
- Whirlpool Bathtub
- Grove Valley Elementary School Rated A-
- Wood Flooring
- Covered Patio or Porch
About This Home
Beautiful 4-Bedroom Home in Edmond with Tons of Amenities! Welcome to this spacious and charming 4-bedroom, 2.5-bathroom home located in the sought-after Edmond school district. Boasting 2,193 square feet of living space, this property offers the perfect blend of comfort and convenience. As you step inside, you'll be greeted by a bright and airy interior featuring new carpet and fresh paint throughout. The open concept layout is perfect for entertaining, with a spacious living area that flows seamlessly into the dining area and modern kitchen. The kitchen comes equipped with sleek appliances, ample cabinet space, and a large pantry for all your storage needs. This home also features a luxurious primary suite with a private en-suite bathroom complete with a relaxing soaking tub, separate shower, and dual sinks. Three additional bedrooms provide plenty of space for family, guests, or home office use. Outside, you'll find a 3-car garage with a convenient storm shelter for added safety. This home is also situated in a community with multiple pools, recreational facilities, and walking trails, offering endless opportunities for outdoor enjoyment. Conveniently located near shopping, dining, entertainment, and more, this home provides easy access to everything you need. Don't miss your chance to own this lovely property in an ideal location! Schedule your showing today and make this house your new home sweet home! Enjoy the best of Edmond living in this wonderful property. Owner/Agent For more information or to schedule a viewing, contact us today!
Home Details
Home Type
- Single Family
Est. Annual Taxes
- $4,259
Year Built
- Built in 2011
Lot Details
- 7,802 Sq Ft Lot
- Interior Lot
HOA Fees
- $33 Monthly HOA Fees
Parking
- 3 Car Attached Garage
- Garage Door Opener
- Driveway
Home Design
- Traditional Architecture
- Brick Exterior Construction
- Slab Foundation
- Composition Roof
Interior Spaces
- 2,193 Sq Ft Home
- 2-Story Property
- Ceiling Fan
- Gas Log Fireplace
- Window Treatments
- Inside Utility
- Laundry Room
Kitchen
- Built-In Oven
- Gas Oven
- Built-In Range
- Microwave
- Dishwasher
- Wood Stained Kitchen Cabinets
- Disposal
Flooring
- Wood
- Carpet
- Tile
Bedrooms and Bathrooms
- 4 Bedrooms
- Possible Extra Bedroom
- Whirlpool Bathtub
Home Security
- Home Security System
- Fire and Smoke Detector
Outdoor Features
- Covered Patio or Porch
- Rain Gutters
Schools
- Grove Valley Elementary School
- Deer Creek Middle School
- Deer Creek High School
Horse Facilities and Amenities
- Stables
Utilities
- Central Heating and Cooling System
- Water Heater
Community Details
- Association fees include maintenance common areas, pool, rec facility
- Mandatory home owners association
Listing and Financial Details
- Legal Lot and Block 25 / 1
Map
Home Values in the Area
Average Home Value in this Area
Tax History
| Year | Tax Paid | Tax Assessment Tax Assessment Total Assessment is a certain percentage of the fair market value that is determined by local assessors to be the total taxable value of land and additions on the property. | Land | Improvement |
|---|---|---|---|---|
| 2024 | $4,259 | $33,999 | $5,450 | $28,549 |
| 2023 | $4,259 | $32,379 | $5,407 | $26,972 |
| 2022 | $4,017 | $30,838 | $5,002 | $25,836 |
| 2021 | $3,748 | $29,370 | $5,379 | $23,991 |
| 2020 | $3,818 | $28,820 | $5,379 | $23,441 |
| 2019 | $3,622 | $27,985 | $5,163 | $22,822 |
| 2018 | $3,495 | $27,170 | $0 | $0 |
| 2017 | $3,640 | $28,214 | $5,165 | $23,049 |
| 2016 | $3,593 | $27,994 | $5,165 | $22,829 |
| 2015 | $3,613 | $27,587 | $5,027 | $22,560 |
| 2014 | $3,503 | $26,534 | $5,027 | $21,507 |
Property History
| Date | Event | Price | List to Sale | Price per Sq Ft | Prior Sale |
|---|---|---|---|---|---|
| 11/12/2025 11/12/25 | For Sale | $354,900 | +31.5% | $162 / Sq Ft | |
| 05/14/2019 05/14/19 | Sold | $269,900 | 0.0% | $119 / Sq Ft | View Prior Sale |
| 03/22/2019 03/22/19 | Pending | -- | -- | -- | |
| 03/21/2019 03/21/19 | For Sale | $269,900 | +3.8% | $119 / Sq Ft | |
| 06/09/2014 06/09/14 | Sold | $259,900 | 0.0% | $119 / Sq Ft | View Prior Sale |
| 05/19/2014 05/19/14 | Pending | -- | -- | -- | |
| 04/21/2014 04/21/14 | For Sale | $259,900 | +7.6% | $119 / Sq Ft | |
| 04/27/2012 04/27/12 | Sold | $241,500 | 0.0% | $110 / Sq Ft | View Prior Sale |
| 03/19/2012 03/19/12 | Pending | -- | -- | -- | |
| 09/30/2011 09/30/11 | For Sale | $241,405 | -- | $110 / Sq Ft |
Purchase History
| Date | Type | Sale Price | Title Company |
|---|---|---|---|
| Quit Claim Deed | -- | None Listed On Document | |
| Warranty Deed | $270,000 | Stewart Title Of Ok Inc | |
| Warranty Deed | $260,000 | The Oklahoma City Abs & Tit | |
| Special Warranty Deed | $241,500 | Fatco | |
| Warranty Deed | $41,000 | Capitol Abstract & Title Co |
Mortgage History
| Date | Status | Loan Amount | Loan Type |
|---|---|---|---|
| Previous Owner | $265,010 | FHA | |
| Previous Owner | $246,900 | New Conventional | |
| Previous Owner | $249,469 | VA | |
| Previous Owner | $198,400 | Construction |
Source: MLSOK
MLS Number: 1201188
APN: 208861240
- 3205 NW 188th Terrace
- 19400 S Country Dr
- 3012 NW 191st Terrace
- 19020 Meadows Crossing Dr
- 19200 Everwood Dr
- 19204 Green Springs Dr
- 3400 NW 189th Terrace
- 3025 NW 187th Ct
- 19641 NW Ferris Dr
- 19637 NW Ferris Dr
- 19633 NW Ferris Dr
- 19629 NW Ferris Dr
- 18713 Big Cedar Way
- 3032 NW 196th Place
- 2912 NW 196th Place
- 2916 NW 196th Place
- 2920 NW 196th Place
- 3025 NW 196th Place
- 3024 NW 196th Place
- 3028 NW 196th Place
- 3036 NW 191st Terrace
- 19500 Molly Place
- 19504 Molly Place
- 19506 Molly Place
- 19503 Molly Place
- 19600 Molly Place
- 19602 Molly Place
- 19507 Molly Place
- 19604 Molly Place
- 19509 Molly Place
- 19606 Molly Place
- 19511 Molly Place
- 19601 Molly Place
- 19603 Molly Place
- 19017 Tarver Way
- 18208 Scarborough Dr
- 3048 NW 182nd St
- 2617 NW 185th St
- 18214 Manera Way
- 18200 Viento Dr
