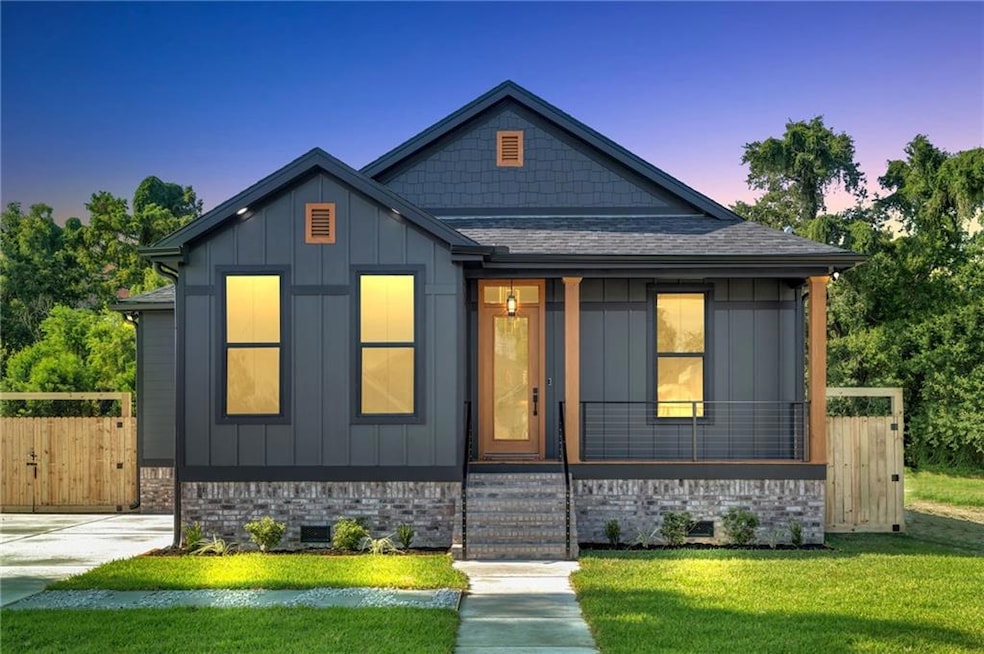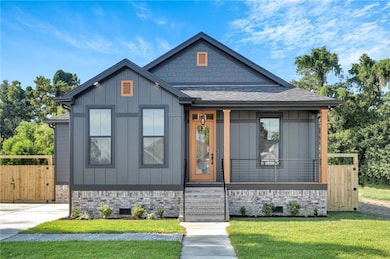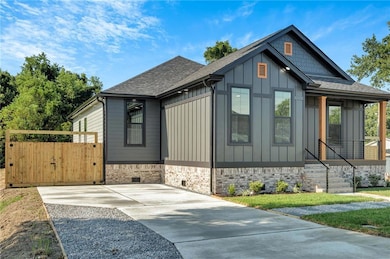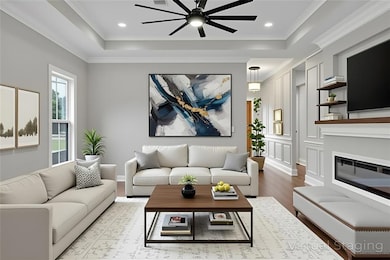3205 Potomac St New Orleans, LA 70114
Tall Timbers NeighborhoodEstimated payment $2,113/month
Highlights
- New Construction
- Oversized Lot
- Porch
- Contemporary Architecture
- Fireplace
- Tray Ceiling
About This Home
PRICE IMPROVEMENT — Now Listed at $399,000!
This stunning new construction with two primary suites, 11’ tray ceilings, and designer finishes is now priced to move.
Incentives available for offers submitted by Dec, 31, 2025.
Schedule your tour today — homes like this don’t last at this price. Experience refined luxury in this stunning new construction featuring 4 bedrooms, including 2 elegant primary suites, and 3 full designer baths. The main suite showcases tray ceilings, dual walk-in closets, and a spa-inspired bath with marble and porcelain finishes. The open-concept design highlights oak hardwood floors, wainscot molding, and a custom entertainment wall with a sleek electric fireplace and space for a 75-inch TV. The chef’s kitchen impresses with bespoke appliances, a quartz waterfall island, with matching backsplash that ties the space together in sleek, modern elegance.
Additional features include universal EV charger, crown molding throughout, a spacious laundry room, a covered back porch, an oversized backyard, and a large driveway. This home perfectly combines luxury, comfort, and modern functionality—a true must-see!
Home Details
Home Type
- Single Family
Year Built
- Built in 2025 | New Construction
Lot Details
- 7,200 Sq Ft Lot
- Lot Dimensions are 60x120
- Fenced
- Permeable Paving
- Oversized Lot
- Rectangular Lot
Home Design
- Contemporary Architecture
- Brick Exterior Construction
- Raised Foundation
- Shingle Roof
- HardiePlank Type
- Cedar
Interior Spaces
- 2,010 Sq Ft Home
- Property has 1 Level
- Crown Molding
- Tray Ceiling
- Ceiling Fan
- Fireplace
- Window Screens
- Attic Fan
Kitchen
- Oven
- Range
- Microwave
- Ice Maker
- Dishwasher
- Disposal
Bedrooms and Bathrooms
- 4 Bedrooms
- 3 Full Bathrooms
Laundry
- Laundry Room
- Washer and Dryer Hookup
Home Security
- Carbon Monoxide Detectors
- Fire and Smoke Detector
Parking
- 3 Parking Spaces
- Electric Vehicle Home Charger
- Driveway
- Off-Street Parking
Eco-Friendly Details
- ENERGY STAR Qualified Appliances
- Energy-Efficient Windows
- Energy-Efficient HVAC
- Energy-Efficient Insulation
Outdoor Features
- Wood Patio
- Porch
Location
- City Lot
Schools
- Paul Habens Elementary School
- Dorothy Heigh Middle School
- Karr High School
Utilities
- Central Heating and Cooling System
- High-Efficiency Water Heater
Community Details
- Real Timbers Subdivision
Listing and Financial Details
- Assessor Parcel Number 513609516
Map
Home Values in the Area
Average Home Value in this Area
Tax History
| Year | Tax Paid | Tax Assessment Tax Assessment Total Assessment is a certain percentage of the fair market value that is determined by local assessors to be the total taxable value of land and additions on the property. | Land | Improvement |
|---|---|---|---|---|
| 2025 | $190 | $1,440 | $1,440 | $0 |
| 2024 | $193 | $1,440 | $1,440 | $0 |
| 2023 | -- | $1,440 | $1,440 | $0 |
Property History
| Date | Event | Price | List to Sale | Price per Sq Ft |
|---|---|---|---|---|
| 11/26/2025 11/26/25 | Price Changed | $399,000 | -2.4% | $199 / Sq Ft |
| 10/23/2025 10/23/25 | For Sale | $409,000 | -- | $203 / Sq Ft |
Source: ROAM MLS
MLS Number: 2527811
APN: 5-13-6-095-16
- 3200 Potomac St
- 3219 Sabine St
- 3280 Rio Grande St
- 3229 Sabine St
- 3271 Rio Grande St
- 321 Holmes Blvd
- 3081 Elmwood Park Dr
- 3053 Behrman Hwy
- 1228901-1229501 Behrman Hwy
- 3000 Behrman Hwy
- 2710 Behrman Hwy
- 3275 Behrman Hwy
- 321 Amapola Cir
- 208 Amapola Cir
- 401 Holmes Blvd
- 405 Holmes Blvd
- 2123 Browning Ln
- 2130 N Butterfly Cir
- 310 Amapola Cir
- 3063 Behrman Hwy
- 3911 Oregon St
- 222 Adonis Way
- 3231 Behrman Hwy
- 2124 N Butterfly Cir
- 3708 Garden Oaks Dr
- 3400 Garden Oaks Dr
- 424 E Butterfly Cir
- 2943 Memorial Park Dr
- 294 Wright Ave
- 3316 Seine St
- 3320 Seine St
- 241 Helen St Unit D
- 1918 Cedarwood Ave
- 3505 Behrman Place Unit 201
- 2124 Dupont Dr
- 1912 Farmington Place
- 1731 Stumpf Blvd Unit B
- 2135 Deerfield Rd
- 517 Fairlawn Dr
- 1904 Fordam Place







