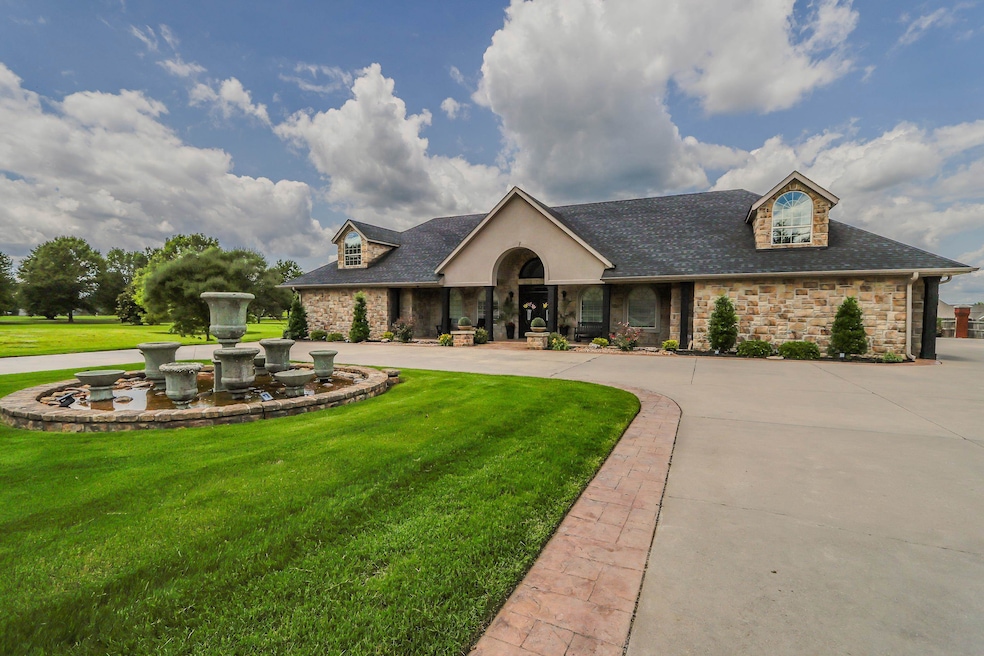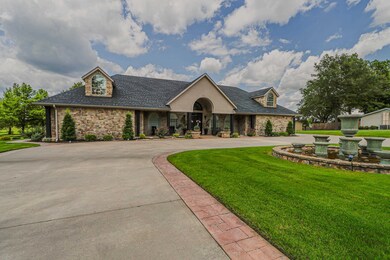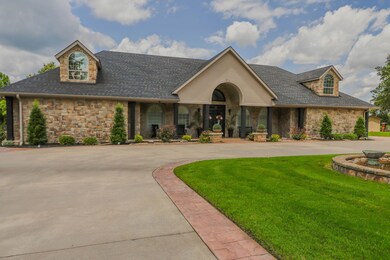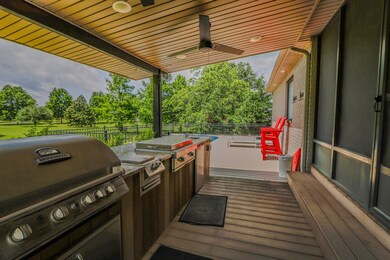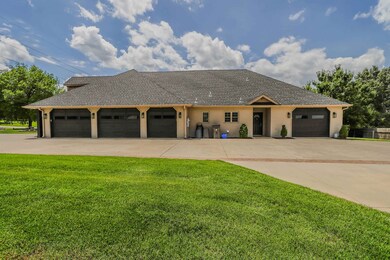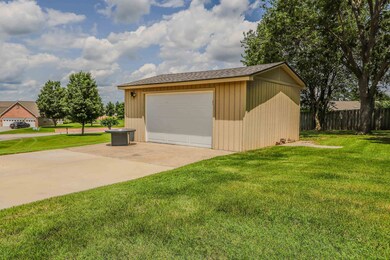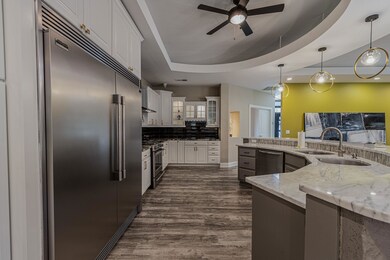
3205 Pruetts Chapel Rd Paragould, AR 72450
Estimated payment $4,394/month
Highlights
- Golf Course Community
- Golf Course View
- Contemporary Architecture
- Heated Pool
- Deck
- Hearth Room
About This Home
Don't miss this incredible opportunity to own a truly unique property! The main house boasts 3 bedrooms, 3.5 baths, and an expansive open living area designed for both comfort and entertaining. Step inside to a stunning fireplace and fountain wall in the entry, leading to a formal dining room with a wet bar, ice maker, and beverage center. The luxurious primary suite features a spa-like bathroom with a walk-in shower, air tub, and a spacious walk-in closet complete with built-in dressers and a jewelry center. Upstairs, you'll find a bonus room/bedroom with a full bath, closet, and generous attic storage. The chef's kitchen is a dream with a radius island, large pantry, and an open flow to the living area. The 3-car garage offers ample storage, and the laundry room is simply amazing! The attached 1-bedroom, 1-bath apartment is completely newperfect for guests, older kids, or multigenerational living. Enjoy modern updates throughout and a stealth pool for ultimate relaxation. Move-in ready and waiting for you!
Home Details
Home Type
- Single Family
Est. Annual Taxes
- $6,308
Year Built
- Built in 2005
Lot Details
- 0.71 Acre Lot
- Partially Fenced Property
- Landscaped
- Level Lot
Home Design
- Contemporary Architecture
- Traditional Architecture
- Slab Foundation
- Architectural Shingle Roof
Interior Spaces
- 5,240 Sq Ft Home
- 1-Story Property
- Gas Log Fireplace
- Family Room
- Separate Formal Living Room
- Formal Dining Room
- Home Office
- Screened Porch
- Golf Course Views
- Home Security System
- Laundry Room
Kitchen
- Hearth Room
- Eat-In Kitchen
- Breakfast Bar
- Stove
- Granite Countertops
Flooring
- Carpet
- Tile
- Luxury Vinyl Tile
Bedrooms and Bathrooms
- 4 Bedrooms
- Walk-In Closet
- In-Law or Guest Suite
Parking
- 3 Car Garage
- Golf Cart Garage
Outdoor Features
- Heated Pool
- Deck
Schools
- Greene County Tech Elementary And Middle School
- Greene County Tech High School
Utilities
- Central Heating and Cooling System
- Butane Gas
- Electric Water Heater
Community Details
- Golf Course Community
Map
Home Values in the Area
Average Home Value in this Area
Tax History
| Year | Tax Paid | Tax Assessment Tax Assessment Total Assessment is a certain percentage of the fair market value that is determined by local assessors to be the total taxable value of land and additions on the property. | Land | Improvement |
|---|---|---|---|---|
| 2024 | $6,309 | $156,450 | $6,400 | $150,050 |
| 2023 | $5,386 | $124,970 | $6,600 | $118,370 |
| 2022 | $5,386 | $124,970 | $6,600 | $118,370 |
| 2021 | $5,218 | $121,320 | $6,600 | $114,720 |
| 2020 | $4,744 | $103,370 | $6,600 | $96,770 |
| 2019 | $4,744 | $103,370 | $6,600 | $96,770 |
| 2018 | $4,744 | $103,370 | $6,600 | $96,770 |
| 2017 | $4,599 | $103,370 | $6,600 | $96,770 |
| 2016 | $4,518 | $103,370 | $6,600 | $96,770 |
| 2015 | $4,138 | $92,320 | $5,000 | $87,320 |
| 2014 | $4,138 | $92,320 | $5,000 | $87,320 |
Property History
| Date | Event | Price | Change | Sq Ft Price |
|---|---|---|---|---|
| 03/07/2025 03/07/25 | For Sale | $699,000 | -- | $133 / Sq Ft |
Purchase History
| Date | Type | Sale Price | Title Company |
|---|---|---|---|
| Warranty Deed | $230,000 | Broadaway Law Firm | |
| Quit Claim Deed | -- | -- | |
| Warranty Deed | $22,000 | -- | |
| Deed | $596,000 | -- |
Mortgage History
| Date | Status | Loan Amount | Loan Type |
|---|---|---|---|
| Previous Owner | $208,500 | New Conventional | |
| Previous Owner | $225,000 | New Conventional | |
| Previous Owner | $228,172 | New Conventional |
Similar Homes in Paragould, AR
Source: Cooperative Arkansas REALTORS® MLS
MLS Number: 25008919
APN: 1001-02330-001
- 2501 Erin Way
- 2200 Clubhouse Dr
- 503 Madonna St
- 814 N 8th Ave Unit A
- 431-393 Country Road 936
- 203 N Bernis St
- 100 Mcnatt Dr
- 3425 County Road 766
- 5555 Macedonia Rd
- 4800 Reserve Blvd
- 4217 Lochmoor Cir
- 4517 Jamaica Place
- 3101 Carnaby St
- 1009 Canera Dr
- 4216 Aggie Rd
- 4616 Wolf Run Trail
- 500 N Caraway Rd
- 301 N Caraway Rd
- 500 E Roseclair St Unit 503-2
- 2009 Cedar Heights Dr
