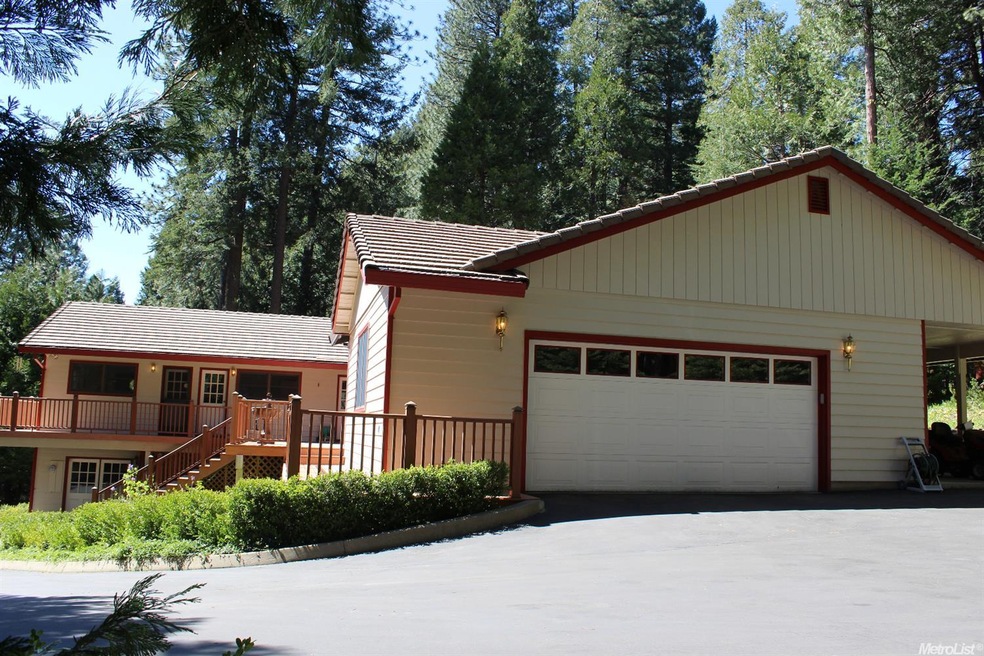
$575,000
- 3 Beds
- 2.5 Baths
- 2,112 Sq Ft
- 3238 Gold Ridge Trail
- Pollock Pines, CA
Turn key mountain retreat. Features include 3 bedrooms and 2.5 baths. Primary space lives like a single story with level front composite decking, garage, and driveway access. South facing triple pane windows allow you to enjoy the four seasons complete with forest views. Lower level provides an additional family room, two bedrooms, and full bath. Adjacent to lower family room lies a generously
Chelsea Clark eXp Realty of California Inc.
