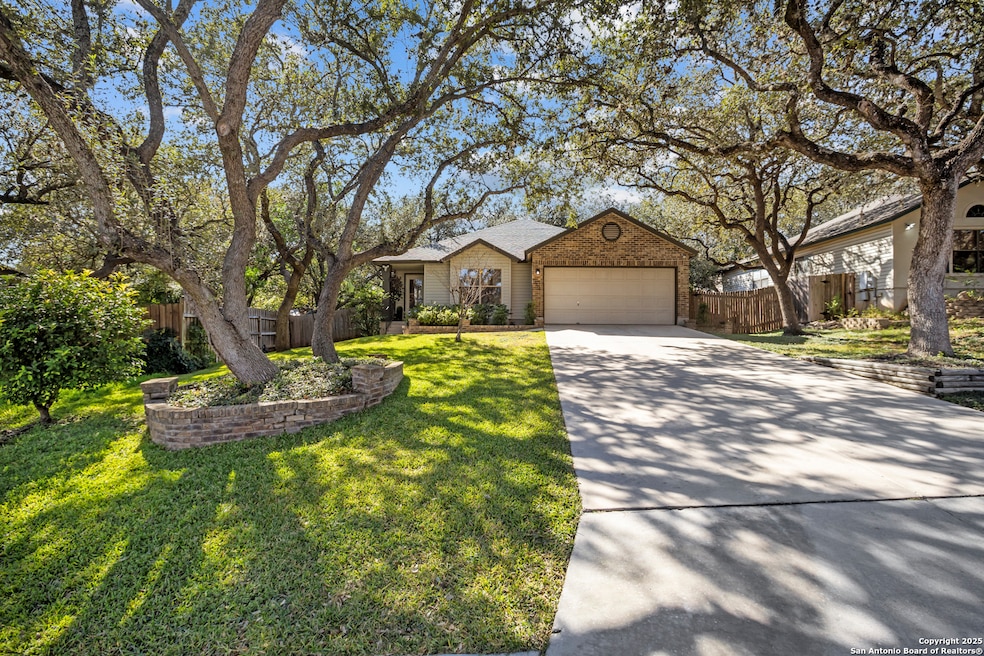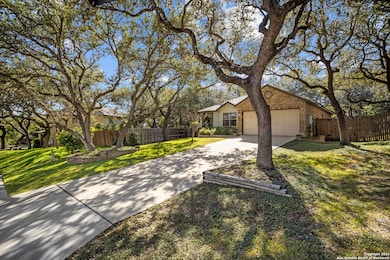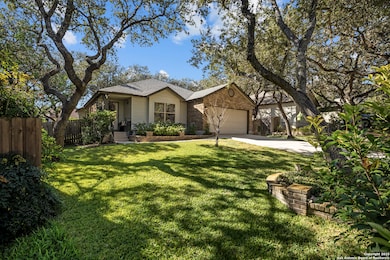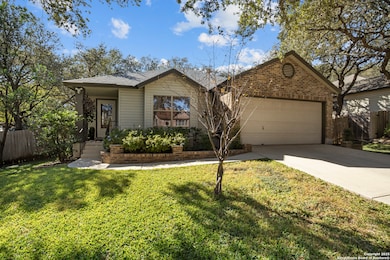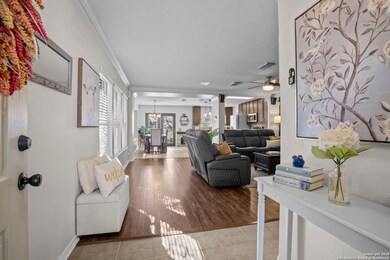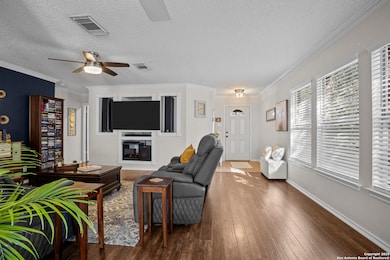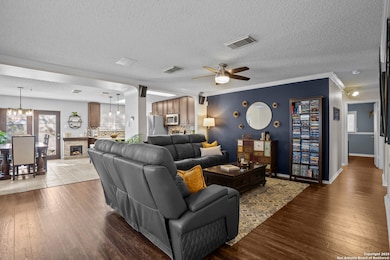
3205 Rosewell Place Schertz, TX 78154
Northcliffe NeighborhoodEstimated payment $2,050/month
Highlights
- Hot Property
- Park
- Central Heating and Cooling System
- Laura Ingalls Wilder Intermediate School Rated A-
- Ceramic Tile Flooring
- 4-minute walk to Mary Whitfield Burks Park
About This Home
Welcome to this charming single-story home in Schertz, offering a bright open layout designed for effortless living. The connected living room and kitchen create a true open floor plan, perfect for gatherings and everyday comfort. The island kitchen features granite countertops, stainless steel appliances, pendant lighting over the island, a decorative tile backsplash, abundant cabinetry, and plenty of workspace for cooking and entertaining. The primary suite includes a spacious double-vanity bathroom with a sleek stand-up shower and a well-sized walk-in closet. With three bedrooms and two full baths, the home provides a functional layout ideal for families, guests, or a home office. Step outside to a peaceful backyard retreat where a patio umbrella (which conveys) is surrounded by mature trees, offering shade, privacy, and an inviting space for relaxation. Located in a desirable Schertz neighborhood near local parks, schools, shopping, and commuter routes, this home combines convenience, comfort, and everyday livability. Additional improvements include a recently replaced HVAC ( December 2023), a recently replaced roof (2022), and fully renovated bathrooms completed within the last year using upgraded, premium materials.
Home Details
Home Type
- Single Family
Est. Annual Taxes
- $4,882
Year Built
- Built in 1995
HOA Fees
- $10 Monthly HOA Fees
Parking
- 2 Car Garage
Home Design
- Brick Exterior Construction
- Slab Foundation
- Composition Roof
Interior Spaces
- 1,583 Sq Ft Home
- Property has 1 Level
- Ceiling Fan
- Pendant Lighting
- Window Treatments
- Combination Dining and Living Room
- Washer Hookup
Flooring
- Ceramic Tile
- Vinyl
Bedrooms and Bathrooms
- 3 Bedrooms
- 2 Full Bathrooms
Schools
- Corbett Middle School
- Samuel C High School
Additional Features
- 9,104 Sq Ft Lot
- Central Heating and Cooling System
Listing and Financial Details
- Legal Lot and Block 60 / 3
- Assessor Parcel Number 1G0126100306000000
Community Details
Overview
- $200 HOA Transfer Fee
- Ashley Place HOA
- Built by KB Homes
- Ashley Place #1 Subdivision
- Mandatory home owners association
Recreation
- Park
- Trails
Map
Home Values in the Area
Average Home Value in this Area
Tax History
| Year | Tax Paid | Tax Assessment Tax Assessment Total Assessment is a certain percentage of the fair market value that is determined by local assessors to be the total taxable value of land and additions on the property. | Land | Improvement |
|---|---|---|---|---|
| 2025 | $3,587 | $239,398 | $42,445 | $196,953 |
| 2024 | $3,587 | $243,967 | $39,041 | $214,304 |
| 2023 | $4,324 | $221,788 | $56,240 | $202,760 |
| 2022 | $4,362 | $201,625 | $51,816 | $213,898 |
| 2021 | $4,231 | $183,295 | $25,300 | $157,995 |
| 2020 | $3,989 | $172,194 | $25,300 | $146,894 |
| 2019 | $3,978 | $166,675 | $25,300 | $141,375 |
| 2018 | $3,739 | $158,381 | $22,000 | $136,381 |
| 2017 | $3,008 | $161,209 | $26,180 | $135,029 |
| 2016 | $3,397 | $144,772 | $22,500 | $122,272 |
| 2015 | $3,008 | $135,960 | $19,527 | $116,433 |
| 2014 | $2,758 | $126,083 | $15,000 | $111,083 |
Property History
| Date | Event | Price | List to Sale | Price per Sq Ft |
|---|---|---|---|---|
| 11/14/2025 11/14/25 | For Sale | $309,990 | -- | $196 / Sq Ft |
About the Listing Agent

Dayton Schrader earned his Texas Real Estate License in 1982, Broker License in 1984, and holds a Bachelor’s degree from The University of Texas at San Antonio and a Master’s degree from Texas A&M University.
Dayton has had the honor and pleasure of helping thousands of families buy and sell homes. Many of those have been family members or friends of another client. In 1995, he made the commitment to work “By Referral Only”. Consequently, The Schrader Group works even harder to gain
Dayton's Other Listings
Source: San Antonio Board of REALTORS®
MLS Number: 1923117
APN: 1G0126-1003-06000-0-00
- 224 Victoria Point
- 253 Samantha Dr
- 3205 Fallen Stone
- 3500 Angora Trail
- 281 Samantha Dr
- 3200 Emerson Pass
- 115 Newrock Creek
- 3524 Angora Trail
- 404 Fawn Pass
- 3464 Dartmouth Cove
- 4730 Sherman Dr
- 3517 Sherman Dr
- 3461 Dartmouth Cove
- 3632 Sumter Glade
- 2500 Woodbridge Way
- 2580 Cove Trail
- 2448 Woodbridge Way
- 3409 Abbeville Dr
- 2333 Hawthorne Pass
- 555 Ginsberg Dr
- 216 Newrock Creek
- 3500 Angora Trail
- 3501 Big Horn Trail
- 522 Ashley Park
- 2500 Woodbridge Way
- 3516 Davenport
- 3617 Marietta Ln
- 3629 Marietta Ln
- 3909 Davenport
- 478 Walnut Crest
- 1012 Sycamore
- 3408 Woodlawn Farms
- 3726 Coyote Creek
- 1013 Abercorn
- 2554 Chasefield Dr
- 455 Walnut Crest
- 821 Dimrock
- 438 Walnut Crest
- 2547 Smokey Creek
- 2609 Cotton King
