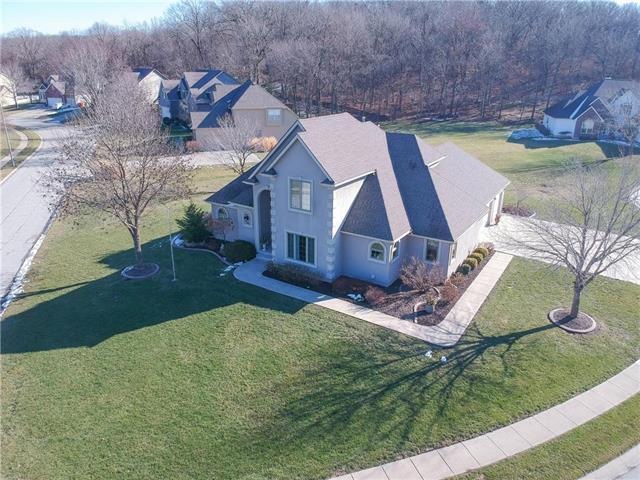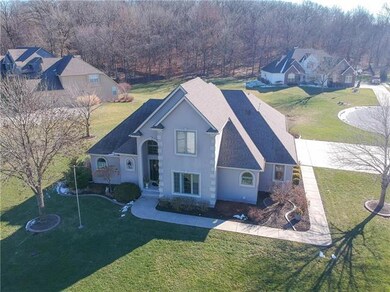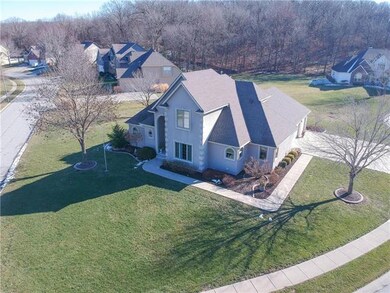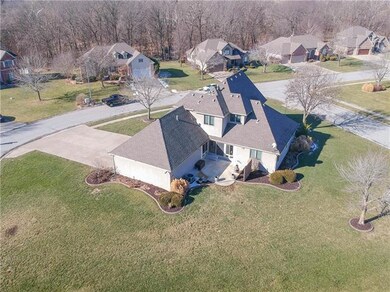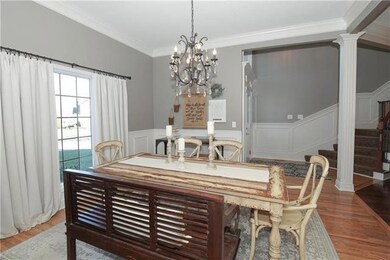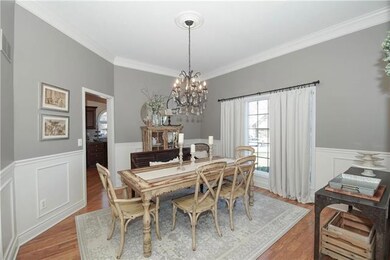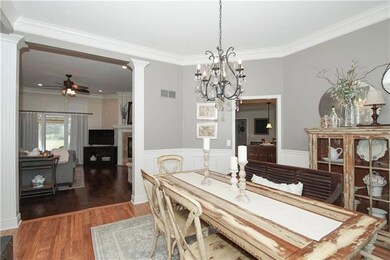
3205 S Fallbrook Ct Blue Springs, MO 64015
Little Blue NeighborhoodEstimated Value: $498,000 - $562,000
Highlights
- 27,443 Sq Ft lot
- Vaulted Ceiling
- Wood Flooring
- James Lewis Elementary School Rated A-
- Traditional Architecture
- Whirlpool Bathtub
About This Home
As of March 2021Finally a home that exceeds everyone's standards. Stunning 1.5 story located on .63 acre corner cul-de-sac lot. Main floor features Kitchen w/breakfast nook, granite counters, stainless appliances, breakfast bar, hearth room w/see thru FP, formal dining, sun porch room, Main level master bedroom w/gorgeous floors, his/her walk in closets & sinks, main level laundry/mud room from garage. Upstairs: 2 bedrooms w/bonus sitting room that could easily be a 4th bedroom, both have walk in closets.Finished bsmt w/full bar, wired for surround, full bathroom, plus extra large storage space that can also be an additional room/office if finished. Newer: Roof, gutters, hvac units, patio, appliances, interior paint. **FANTASTIC 3 CAR GARAGE with custom epoxy floors & HEATED!
Last Agent to Sell the Property
Realty Executives License #2003022943 Listed on: 01/14/2021

Home Details
Home Type
- Single Family
Est. Annual Taxes
- $5,963
Year Built
- Built in 1999
Lot Details
- 0.63 Acre Lot
- Cul-De-Sac
- Corner Lot
HOA Fees
- $13 Monthly HOA Fees
Parking
- 3 Car Attached Garage
- Side Facing Garage
Home Design
- Traditional Architecture
- Composition Roof
- Stucco
Interior Spaces
- Wet Bar: Wood Floor
- Built-In Features: Wood Floor
- Vaulted Ceiling
- Ceiling Fan: Wood Floor
- Skylights
- See Through Fireplace
- Shades
- Drapes & Rods
- Formal Dining Room
- Sun or Florida Room
- Finished Basement
- Sump Pump
- Laundry on main level
Kitchen
- Breakfast Area or Nook
- Built-In Range
- Granite Countertops
- Laminate Countertops
Flooring
- Wood
- Wall to Wall Carpet
- Linoleum
- Laminate
- Stone
- Ceramic Tile
- Luxury Vinyl Plank Tile
- Luxury Vinyl Tile
Bedrooms and Bathrooms
- 3 Bedrooms
- Cedar Closet: Wood Floor
- Walk-In Closet: Wood Floor
- Double Vanity
- Whirlpool Bathtub
- Bathtub with Shower
Schools
- Sunny Pointe Elementary School
- Blue Springs High School
Additional Features
- Enclosed patio or porch
- Forced Air Heating and Cooling System
Community Details
- Erin Glen Subdivision
Listing and Financial Details
- Assessor Parcel Number 24-830-16-67-00-0-00-000
Ownership History
Purchase Details
Home Financials for this Owner
Home Financials are based on the most recent Mortgage that was taken out on this home.Purchase Details
Home Financials for this Owner
Home Financials are based on the most recent Mortgage that was taken out on this home.Purchase Details
Home Financials for this Owner
Home Financials are based on the most recent Mortgage that was taken out on this home.Purchase Details
Home Financials for this Owner
Home Financials are based on the most recent Mortgage that was taken out on this home.Purchase Details
Home Financials for this Owner
Home Financials are based on the most recent Mortgage that was taken out on this home.Purchase Details
Home Financials for this Owner
Home Financials are based on the most recent Mortgage that was taken out on this home.Similar Homes in Blue Springs, MO
Home Values in the Area
Average Home Value in this Area
Purchase History
| Date | Buyer | Sale Price | Title Company |
|---|---|---|---|
| Thomas Brian | -- | Coffelt Land Title Inc | |
| Wakeman Shawn P | -- | Stewart Title Of Kansas City | |
| Graham Melissa R | -- | -- | |
| Baird Dean W | -- | Stewart Title | |
| Baird Dean W | -- | Security Land Title Company | |
| Baird Dean W | -- | Security Land Title Co |
Mortgage History
| Date | Status | Borrower | Loan Amount |
|---|---|---|---|
| Open | Thomas Brian D | $378,000 | |
| Previous Owner | Wakeman Shawn P | $217,500 | |
| Previous Owner | Wakeman Shawn P | $248,000 | |
| Previous Owner | Wakeman Shawn P | $296,000 | |
| Previous Owner | Wakeman Shawn P | $262,000 | |
| Previous Owner | Baird Dean W | $224,000 | |
| Previous Owner | Baird Dean W | $224,000 |
Property History
| Date | Event | Price | Change | Sq Ft Price |
|---|---|---|---|---|
| 03/23/2021 03/23/21 | Sold | -- | -- | -- |
| 01/15/2021 01/15/21 | Pending | -- | -- | -- |
| 01/14/2021 01/14/21 | For Sale | $415,000 | -- | $100 / Sq Ft |
Tax History Compared to Growth
Tax History
| Year | Tax Paid | Tax Assessment Tax Assessment Total Assessment is a certain percentage of the fair market value that is determined by local assessors to be the total taxable value of land and additions on the property. | Land | Improvement |
|---|---|---|---|---|
| 2024 | $5,591 | $83,231 | $12,373 | $70,858 |
| 2023 | $5,591 | $83,232 | $11,841 | $71,391 |
| 2022 | $6,463 | $84,170 | $9,319 | $74,851 |
| 2021 | $6,460 | $84,170 | $9,319 | $74,851 |
| 2020 | $5,963 | $76,547 | $9,319 | $67,228 |
| 2019 | $5,764 | $76,547 | $9,319 | $67,228 |
| 2018 | $767,624 | $66,620 | $8,110 | $58,510 |
| 2017 | $5,170 | $66,620 | $8,110 | $58,510 |
| 2016 | $4,476 | $57,931 | $25,726 | $32,205 |
| 2014 | $3,907 | $50,302 | $32,862 | $17,440 |
Agents Affiliated with this Home
-
Amy Corn

Seller's Agent in 2021
Amy Corn
Realty Executives
(816) 804-0282
3 in this area
185 Total Sales
-
Stephanie Staponski
S
Buyer's Agent in 2021
Stephanie Staponski
Keller Williams Platinum Prtnr
(816) 525-7000
1 in this area
71 Total Sales
Map
Source: Heartland MLS
MLS Number: 2258382
APN: 24-830-16-67-00-0-00-000
- 3028 S Redtail Dr
- 22812 E Bradford Lane Ct
- 3403 S R D Mize Rd
- 3337 S Victoria Dr
- 22513 E 33rd Street Ct S
- 22815 E 29th Street Lane Ct S
- 22716 E 29th Street Lane Ct S
- 22804 E 28th Terrace Ct
- 22721 E 27th Street Ct S
- 2820 S Victoria Lane Dr
- 2437 NW Sunnyvale Ct
- 2433 NW Sunnyvale Ct
- 4009 NW Sol Dr
- 2429 NW Sunnyvale Ct
- 3905 NW Chapman Dr
- 3824 NW Chapman Dr
- 4036 NW Eclipse Place
- 4021 NW Chapman Dr
- 4025 NW Chapman Dr
- 3411 S Mize Ridge Ct
- 3205 S Fallbrook Ct
- 3204 S Fallbrook Ct
- 3129 S Redtail Dr
- 3200 S Fallbrook Ct
- 3208 S Fallbrook Ct
- 3117 S Fallbrook Ct
- 3212 S Fallbrook Ct
- 3118 S Fallbrook Ct
- 3215 S Fallbrook Ct
- 3125 S Redtail Dr
- 3216 S Fallbrook Ct
- 3114 S Fallbrook Ct
- 3118 S Redtail Dr
- 3113 S Fallbrook Ct
- 3117 S Redtail Dr
- 3108 S Redtail Dr
- 3110 S Fallbrook Ct
- 3109 S Fallbrook Ct
- 3113 S Redtail Dr
