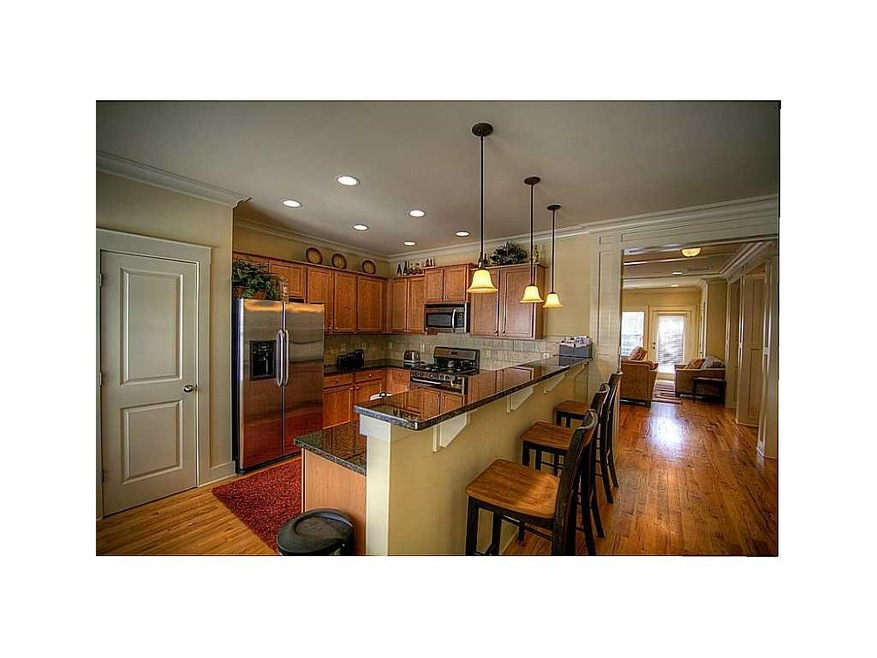
$199,900
- 3 Beds
- 1.5 Baths
- 1,240 Sq Ft
- 2834 Royal Path Ct
- Decatur, GA
Welcome to this charming 2-story townhome in the heart of Decatur! Featuring 3 spacious bedrooms and 1.5 baths, this home offers a functional layout with separate living and dining areas—perfect for everyday living and entertaining. Step outside to your private, fenced backyard—ideal for pets, gardening, or relaxing in the fresh air. Located less than half a mile from Decatur's newest gem, Legacy
Cheryl Taylor Cheryl Taylor Real Estate
