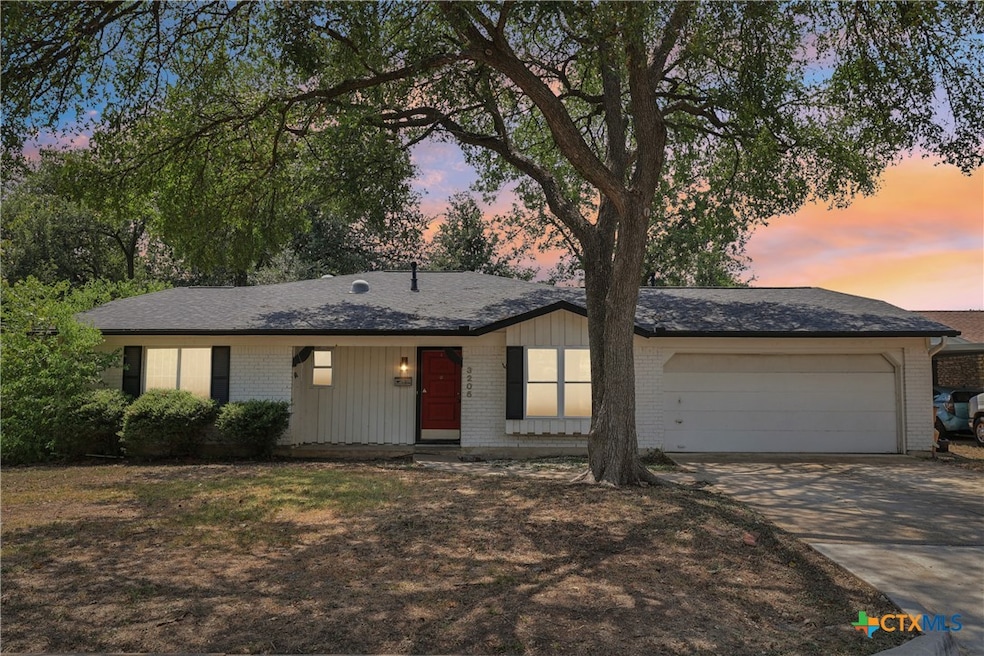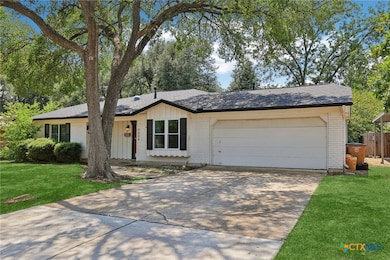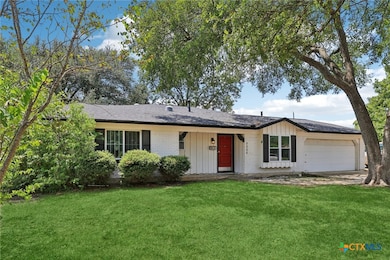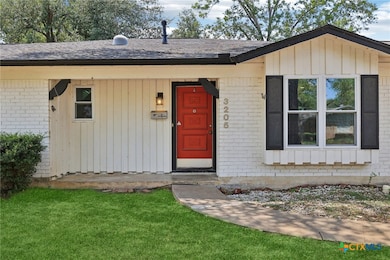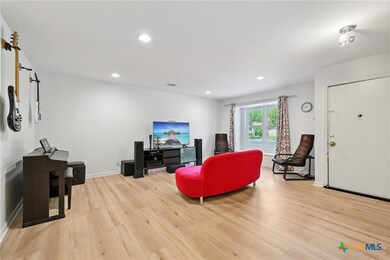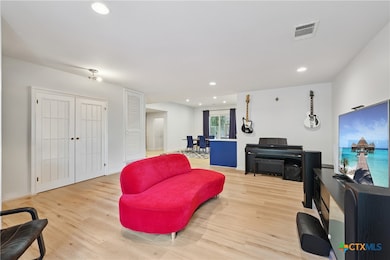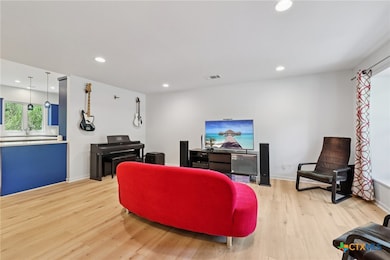
3205 Skylark Dr Austin, TX 78757
Allandale NeighborhoodEstimated payment $6,130/month
Highlights
- Open Floorplan
- Custom Closet System
- High Ceiling
- Gullett Elementary School Rated A
- Craftsman Architecture
- No HOA
About This Home
Step inside this beautifully reimagined home where timeless character meets modern sophistication. An
architectural remodel- elevated the ceilings in the main living areas, expanded the square footage, and added a light-filled screened sunroom for year-round enjoyment. New windows throughout bathe each room in natural light while framing views of the inviting surroundings. At the heart of the home, the kitchen was completely transformed with quartz counters, an oversized island, and abundant cabinetry that combine style with function. Modern appliances, sleek finishes, and custom details create a space ideal for both everyday living and effortless entertaining. The floor plan offers four bedrooms and two versatile living areas, perfect for working from home, hosting guests, or simply relaxing. The primary suite is a true retreat with a luxurious walk-in shower and spacious walk-in closet. Over $330k in improvements were invested, including a tankless water heater, stainless appliances, updated flooring throughout (with no carpet), and other carefully chosen upgrades that blend beauty with practicality. The renovation honors the home’s history while embracing modern living. William Burkhardt’s design preserved the original front elevation for curb appeal while showcasing the interior’s striking original brick wall, a feature that adds warmth and authenticity. Perfectly located for convenience, the home offers quick access to Austin’s dining, shopping, recreation, and entertainment. Every detail was crafted to create a space that feels fresh, inviting, and timeless—a thoughtful re-creation designed for today’s lifestyle while preserving the charm of its past.
Listing Agent
Encore Real Estate Brokerage Phone: 713-854-1705 License #0548448 Listed on: 08/30/2025
Home Details
Home Type
- Single Family
Est. Annual Taxes
- $18,226
Year Built
- Built in 1962
Lot Details
- 9,047 Sq Ft Lot
- Wood Fence
- Back Yard Fenced
Parking
- 2 Car Attached Garage
- Single Garage Door
Home Design
- Craftsman Architecture
- Contemporary Architecture
- Brick Foundation
- Frame Construction
- Masonry
Interior Spaces
- 2,118 Sq Ft Home
- Property has 1 Level
- Open Floorplan
- Built-In Features
- High Ceiling
- Ceiling Fan
- Skylights
- Recessed Lighting
- Window Treatments
- Combination Dining and Living Room
- Storage
- Inside Utility
Kitchen
- Breakfast Area or Nook
- Open to Family Room
- Breakfast Bar
- Built-In Oven
- Gas Range
- Dishwasher
- Kitchen Island
- Disposal
Flooring
- Laminate
- Cork
- Tile
Bedrooms and Bathrooms
- 4 Bedrooms
- Custom Closet System
- Walk-In Closet
- 2 Full Bathrooms
- Single Vanity
Laundry
- Laundry Room
- Laundry on lower level
- Gas Dryer Hookup
Location
- City Lot
Schools
- Gullett Elementary School
- Lamar Middle School
- Mccallum High School
Utilities
- Central Heating and Cooling System
- Tankless Water Heater
Community Details
- No Home Owners Association
- Built by William Burkhardt
- Allandale Park Sec 04 Subdivision
Listing and Financial Details
- Legal Lot and Block 8 / D
- Assessor Parcel Number 241084
- Seller Considering Concessions
Map
Home Values in the Area
Average Home Value in this Area
Tax History
| Year | Tax Paid | Tax Assessment Tax Assessment Total Assessment is a certain percentage of the fair market value that is determined by local assessors to be the total taxable value of land and additions on the property. | Land | Improvement |
|---|---|---|---|---|
| 2025 | $14,055 | $867,848 | $543,438 | $324,410 |
| 2023 | $12,973 | $844,489 | $0 | $0 |
| 2022 | $15,162 | $767,717 | $0 | $0 |
| 2021 | $15,192 | $697,925 | $332,500 | $460,146 |
| 2020 | $13,609 | $634,477 | $332,500 | $362,598 |
| 2018 | $11,257 | $508,450 | $350,000 | $167,980 |
| 2017 | $10,308 | $462,227 | $280,000 | $182,227 |
| 2016 | $9,705 | $435,191 | $255,000 | $185,823 |
| 2015 | $7,952 | $395,628 | $230,000 | $197,813 |
| 2014 | $7,952 | $359,662 | $0 | $0 |
Property History
| Date | Event | Price | List to Sale | Price per Sq Ft |
|---|---|---|---|---|
| 08/30/2025 08/30/25 | For Sale | $875,000 | -- | $413 / Sq Ft |
Purchase History
| Date | Type | Sale Price | Title Company |
|---|---|---|---|
| Warranty Deed | -- | North American Title | |
| Vendors Lien | -- | Alamo Title Company | |
| Vendors Lien | -- | -- | |
| Warranty Deed | -- | -- |
Mortgage History
| Date | Status | Loan Amount | Loan Type |
|---|---|---|---|
| Open | $222,600 | Purchase Money Mortgage | |
| Previous Owner | $209,000 | Purchase Money Mortgage | |
| Previous Owner | $143,000 | Purchase Money Mortgage | |
| Closed | $0 | Assumption |
About the Listing Agent

Since 2006, top producer Lori Goto has been a trusted partner to hundreds of buyers and sellers in the growing Austin metro area. As she facilitates her clients’ exciting real estate ventures, Lori’s kindness, patience, and perseverance support each distinct relationship, creating a solid foundation for success in Austin’s competitive market.
Born and raised in Honolulu, Hawaii, Lori embodies the balanced, collaborative energy of the aloha spirit. Through her calm and direct demeanor,
Lori Anne's Other Listings
Source: Central Texas MLS (CTXMLS)
MLS Number: 591037
APN: 241084
- 3305 Skylark Dr
- 3103 Skylark Dr
- 3206 Silverleaf Dr
- 2713 Cascade Dr
- 2710 Greenlawn Pkwy
- 3459 Greystone Dr
- 7801 Shoal Creek Blvd Unit 127
- 7801 Shoal Creek Blvd Unit 130
- 7801 Shoal Creek Blvd Unit 224
- 7801 Shoal Creek Blvd Unit 240
- 7801 Shoal Creek Blvd Unit 226
- 7801 Shoal Creek Blvd Unit 203
- 7801 Shoal Creek Blvd Unit 252
- 3501 Greystone Dr
- 6701 Lexington Rd
- 7122 Wood Hollow Dr Unit 105
- 7122 Wood Hollow Dr Unit 52
- 2711 Pegram Ave
- 7685 Northcross Dr Unit 329
- 7685 Northcross Dr Unit 1028
- 3307 Greenlawn Pkwy
- 515 Shoal Creek Blvd
- 7801 Shoal Creek Blvd Unit 147
- 7801 Shoal Creek Blvd Unit 201
- 7801 Shoal Creek Blvd Unit 127
- 7801 Shoal Creek Blvd Unit 104
- 7801 Shoal Creek Blvd Unit 244
- 6811-6815 Great Northern Blvd
- 7406 Shadow Hill Dr Unit 108
- 2819 Foster Ln
- 3524 Greystone Dr
- 7685 Northcross Dr Unit 800
- 7685 Northcross Dr Unit 806
- 7685 Northcross Dr Unit 1028
- 7685 Northcross Dr Unit 605
- 7685 Northcross Dr Unit 903
- 7685 Northcross Dr Unit 326
- 7685 Northcross Dr Unit 426
- 7685 Northcross Dr Unit 423
- 2711 W Anderson Ln
