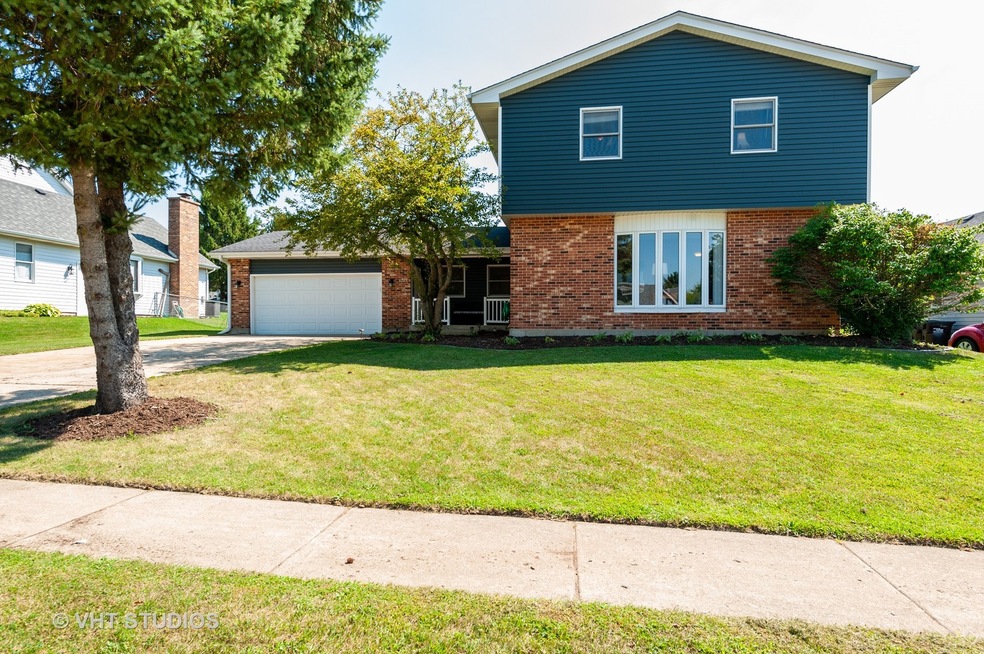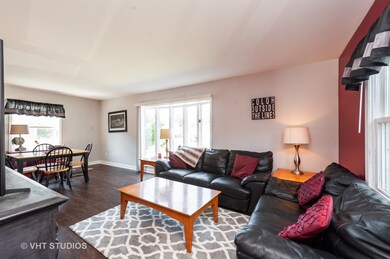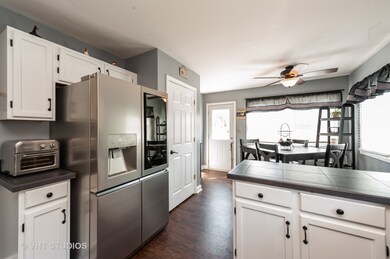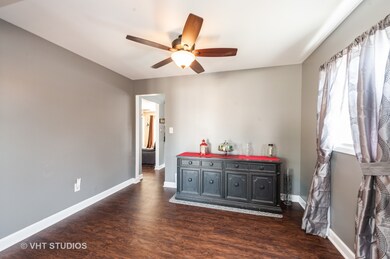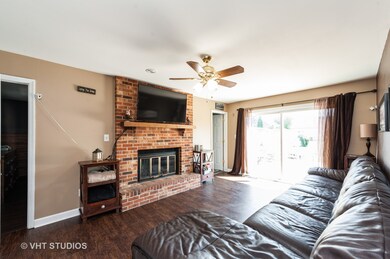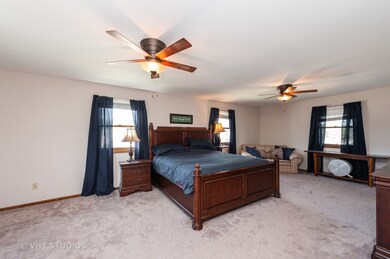
3205 W Bretons Dr Unit 2 McHenry, IL 60050
Highlights
- Bonus Room
- Walk-In Pantry
- Walk-In Closet
- Lower Floor Utility Room
- Attached Garage
- Entrance Foyer
About This Home
As of September 2024Beautiful 4 bed, 2 full 2 half bath. With brand new 6 panel doors through out. Partially finished spacious basement, perfect opportunity to pick your colors and flooring. Basement has extra rooms for storage. Basement bathroom is prepped to become full bath. Recently remolded bathrooms, primary bathroom has jacuzzi and shower, new granite vanity with double sink. Primary bedroom extremely spacious with walk in closet. Large room sizes. New LVP flooring on whole first floor. Gas fire place in family room great for entertaining. Nicely finished 2 car garage with cabinets for extra storage. Plenty of parking for your toys. Large fenced yard with gated pool deck, perfect for your little ones. Down the street from public park and pool. Located in a quiet neighborhood. Don't miss out on this move in ready opportunity!!!
Last Agent to Sell the Property
Zach Bauman
Baird & Warner License #475190898 Listed on: 08/14/2020
Home Details
Home Type
- Single Family
Est. Annual Taxes
- $8,296
Year Built | Renovated
- 1988 | 2020
Parking
- Attached Garage
- Driveway
- Garage Is Owned
Home Design
- Vinyl Siding
Interior Spaces
- Entrance Foyer
- Bonus Room
- Game Room
- Lower Floor Utility Room
Kitchen
- Walk-In Pantry
- Built-In Oven
- Microwave
- High End Refrigerator
- Dishwasher
Bedrooms and Bathrooms
- Walk-In Closet
- Primary Bathroom is a Full Bathroom
Partially Finished Basement
- Basement Fills Entire Space Under The House
- Finished Basement Bathroom
Utilities
- Central Air
- Heating System Uses Gas
- Water Softener
Listing and Financial Details
- $65 Seller Concession
Ownership History
Purchase Details
Home Financials for this Owner
Home Financials are based on the most recent Mortgage that was taken out on this home.Purchase Details
Purchase Details
Home Financials for this Owner
Home Financials are based on the most recent Mortgage that was taken out on this home.Purchase Details
Home Financials for this Owner
Home Financials are based on the most recent Mortgage that was taken out on this home.Purchase Details
Home Financials for this Owner
Home Financials are based on the most recent Mortgage that was taken out on this home.Purchase Details
Purchase Details
Home Financials for this Owner
Home Financials are based on the most recent Mortgage that was taken out on this home.Purchase Details
Home Financials for this Owner
Home Financials are based on the most recent Mortgage that was taken out on this home.Purchase Details
Similar Homes in McHenry, IL
Home Values in the Area
Average Home Value in this Area
Purchase History
| Date | Type | Sale Price | Title Company |
|---|---|---|---|
| Warranty Deed | $328,000 | None Listed On Document | |
| Quit Claim Deed | -- | None Listed On Document | |
| Warranty Deed | $317,500 | -- | |
| Warranty Deed | $270,000 | Baird & Warner Ttl Svcs Inc | |
| Special Warranty Deed | $143,000 | Forum Title Insurance Co | |
| Deed In Lieu Of Foreclosure | -- | None Available | |
| Warranty Deed | -- | Atgf Inc | |
| Warranty Deed | $247,000 | Attorneys Title Guaranty Fun | |
| Interfamily Deed Transfer | -- | -- | |
| Warranty Deed | $138,000 | -- |
Mortgage History
| Date | Status | Loan Amount | Loan Type |
|---|---|---|---|
| Open | $311,600 | New Conventional | |
| Previous Owner | $100,000 | Credit Line Revolving | |
| Previous Owner | $30,000 | Credit Line Revolving | |
| Previous Owner | $123,500 | Stand Alone Refi Refinance Of Original Loan | |
| Previous Owner | $114,400 | New Conventional | |
| Previous Owner | $197,600 | Unknown | |
| Previous Owner | $49,400 | Credit Line Revolving | |
| Previous Owner | $194,500 | Unknown | |
| Previous Owner | $186,000 | Unknown | |
| Previous Owner | $12,385 | Unknown | |
| Previous Owner | $163,500 | No Value Available |
Property History
| Date | Event | Price | Change | Sq Ft Price |
|---|---|---|---|---|
| 09/12/2024 09/12/24 | Sold | $328,000 | -1.5% | $140 / Sq Ft |
| 09/04/2024 09/04/24 | Pending | -- | -- | -- |
| 08/27/2024 08/27/24 | For Sale | $333,000 | 0.0% | $142 / Sq Ft |
| 08/17/2024 08/17/24 | Pending | -- | -- | -- |
| 08/16/2024 08/16/24 | Price Changed | $333,000 | -2.0% | $142 / Sq Ft |
| 07/24/2024 07/24/24 | For Sale | $339,900 | +7.1% | $145 / Sq Ft |
| 09/29/2022 09/29/22 | Sold | $317,500 | -2.3% | $135 / Sq Ft |
| 08/21/2022 08/21/22 | Pending | -- | -- | -- |
| 08/12/2022 08/12/22 | For Sale | $325,000 | +2.4% | $138 / Sq Ft |
| 06/06/2022 06/06/22 | Off Market | $317,500 | -- | -- |
| 05/18/2022 05/18/22 | Pending | -- | -- | -- |
| 05/15/2022 05/15/22 | For Sale | $325,000 | +2.4% | $138 / Sq Ft |
| 05/08/2022 05/08/22 | Off Market | $317,500 | -- | -- |
| 05/05/2022 05/05/22 | For Sale | $325,000 | +20.4% | $138 / Sq Ft |
| 09/18/2020 09/18/20 | Sold | $270,000 | -1.8% | $114 / Sq Ft |
| 08/23/2020 08/23/20 | Pending | -- | -- | -- |
| 08/20/2020 08/20/20 | Price Changed | $274,900 | -1.8% | $116 / Sq Ft |
| 08/14/2020 08/14/20 | For Sale | $279,900 | -- | $118 / Sq Ft |
Tax History Compared to Growth
Tax History
| Year | Tax Paid | Tax Assessment Tax Assessment Total Assessment is a certain percentage of the fair market value that is determined by local assessors to be the total taxable value of land and additions on the property. | Land | Improvement |
|---|---|---|---|---|
| 2024 | $8,296 | $106,072 | $19,596 | $86,476 |
| 2023 | $8,039 | $95,030 | $17,556 | $77,474 |
| 2022 | $7,805 | $88,162 | $16,287 | $71,875 |
| 2021 | $7,446 | $82,103 | $15,168 | $66,935 |
| 2020 | $7,197 | $78,681 | $14,536 | $64,145 |
| 2019 | $7,086 | $74,714 | $13,803 | $60,911 |
| 2018 | $8,022 | $76,001 | $14,041 | $61,960 |
| 2017 | $7,712 | $71,329 | $13,178 | $58,151 |
| 2016 | $8,368 | $74,042 | $12,316 | $61,726 |
| 2013 | -- | $44,375 | $12,125 | $32,250 |
Agents Affiliated with this Home
-
Debby Krol-Sullivan

Seller's Agent in 2024
Debby Krol-Sullivan
Coldwell Banker Real Estate Group
(815) 347-4135
6 in this area
73 Total Sales
-
Miguel Ruiz

Buyer's Agent in 2024
Miguel Ruiz
Baird Warner
(847) 392-1855
1 in this area
14 Total Sales
-
Tracy Stella

Seller's Agent in 2022
Tracy Stella
Stellar Results Realty
(224) 622-0583
11 in this area
150 Total Sales
-
Bianca Solum

Buyer's Agent in 2022
Bianca Solum
@ Properties
(312) 254-0200
3 in this area
68 Total Sales
-
Z
Seller's Agent in 2020
Zach Bauman
Baird Warner
-
Jim Starwalt

Buyer's Agent in 2020
Jim Starwalt
Better Homes and Gardens Real Estate Star Homes
(847) 650-9139
63 in this area
1,537 Total Sales
Map
Source: Midwest Real Estate Data (MRED)
MLS Number: MRD10819050
APN: 09-35-483-005
- 3206 Turnberry Dr
- Lot 19-20-21 Valley Rd
- 3406 W Bretons Dr
- 120 N Green St
- 312 Country Club Dr
- 503 N Green St
- 3015 Virginia Ave
- 515 Country Club Dr
- 3717 W High St
- 3705 Anne St
- 3000 Miller Dr
- 3009 Miller Dr Unit 1
- 209 Geneva Ln
- 906 N Allen Ave
- 3004 Still Hill Dr
- 1005 N Green St
- 0 S Broadway St Unit Lot WP001 22122883
- 0 S Broadway St
- 3216 Terrace Dr
- 0 Route 31 Rd Unit 10923359
