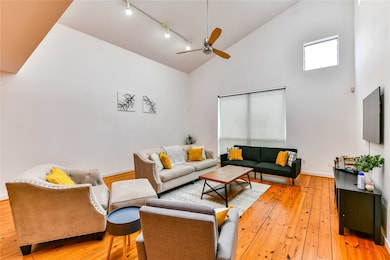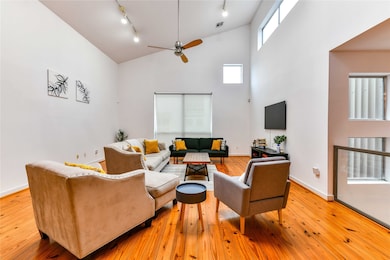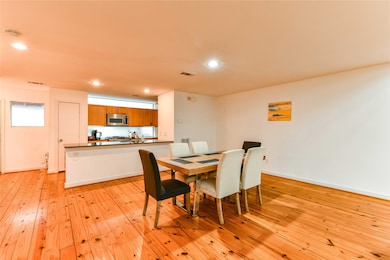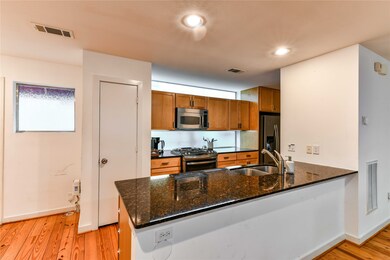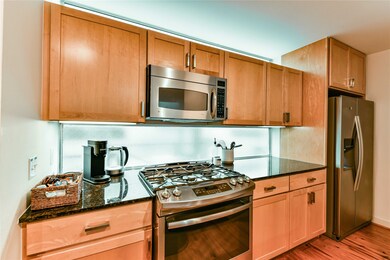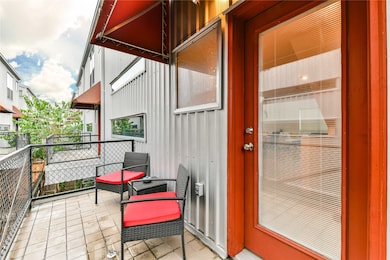
3205 Yellowstone Park Dr Houston, TX 77021
Astrodome NeighborhoodEstimated payment $2,277/month
Highlights
- Atrium Room
- Contemporary Architecture
- High Ceiling
- Deck
- Wood Flooring
- Home Office
About This Home
Beautiful MODERN townhome near the Medical Center, Univ. of Houston, Museum District, Hermann Park, Stadiums and everywhere you want to be in Houston! Two primary bedrooms, one on first floor and one on third floor. Open floor plan on the 2nd floor with soaring ceilings and fabulous windows allowing for lots of natural light. Kitchen is modern with an island, pantry, window along the kitchen counter and lots of space for guests to gather around the chef. Backyard on the 1st floor and balcony on the 2nd for plenty of outdoor space. 2 car garage. Main level has cut pine floors. 3rd floor has a study/office. VA LOAN IS ASSUMABLE FOR VETERANS AT LOW 3.12%! Call agent to see it today!
Listing Agent
Berkshire Hathaway HomeServices Premier Properties License #0699086 Listed on: 05/06/2025

Home Details
Home Type
- Single Family
Est. Annual Taxes
- $6,197
Year Built
- Built in 2007
Lot Details
- 1,396 Sq Ft Lot
- Back Yard Fenced
HOA Fees
- $100 Monthly HOA Fees
Parking
- 2 Car Attached Garage
Home Design
- Contemporary Architecture
- Slab Foundation
- Metal Roof
Interior Spaces
- 1,915 Sq Ft Home
- 3-Story Property
- High Ceiling
- Ceiling Fan
- Window Treatments
- French Doors
- Formal Entry
- Family Room Off Kitchen
- Living Room
- Open Floorplan
- Home Office
- Atrium Room
- Utility Room
- Fire and Smoke Detector
Kitchen
- Electric Oven
- Gas Cooktop
- Microwave
- Dishwasher
- Kitchen Island
- Disposal
Flooring
- Wood
- Concrete
- Tile
Bedrooms and Bathrooms
- 2 Bedrooms
- 2 Full Bathrooms
Laundry
- Dryer
- Washer
Eco-Friendly Details
- Energy-Efficient Thermostat
Outdoor Features
- Balcony
- Deck
- Patio
Schools
- Thompson Elementary School
- Cullen Middle School
- Yates High School
Utilities
- Central Heating and Cooling System
- Heating System Uses Gas
- Programmable Thermostat
Community Details
- Magnolia Property Mgt Association, Phone Number (281) 599-0098
- Yellowstone Twnhms Subdivision
Listing and Financial Details
- Seller Concessions Offered
Map
Home Values in the Area
Average Home Value in this Area
Tax History
| Year | Tax Paid | Tax Assessment Tax Assessment Total Assessment is a certain percentage of the fair market value that is determined by local assessors to be the total taxable value of land and additions on the property. | Land | Improvement |
|---|---|---|---|---|
| 2024 | $6,197 | $296,152 | $69,800 | $226,352 |
| 2023 | $6,197 | $308,767 | $69,800 | $238,967 |
| 2022 | $6,343 | $273,768 | $69,800 | $203,968 |
| 2021 | $6,381 | $273,768 | $69,800 | $203,968 |
| 2020 | $6,944 | $273,768 | $69,800 | $203,968 |
| 2019 | $7,242 | $273,768 | $69,800 | $203,968 |
| 2018 | $6,366 | $251,588 | $62,820 | $188,768 |
| 2017 | $6,651 | $251,588 | $62,820 | $188,768 |
| 2016 | $6,651 | $251,588 | $62,820 | $188,768 |
| 2015 | $4,187 | $243,220 | $44,672 | $198,548 |
| 2014 | $4,187 | $215,297 | $36,296 | $179,001 |
Property History
| Date | Event | Price | Change | Sq Ft Price |
|---|---|---|---|---|
| 07/13/2025 07/13/25 | Pending | -- | -- | -- |
| 07/03/2025 07/03/25 | Price Changed | $299,900 | -4.8% | $157 / Sq Ft |
| 05/06/2025 05/06/25 | For Sale | $315,000 | 0.0% | $164 / Sq Ft |
| 07/08/2023 07/08/23 | Rented | $2,100 | 0.0% | -- |
| 06/28/2023 06/28/23 | Under Contract | -- | -- | -- |
| 06/15/2023 06/15/23 | For Rent | $2,100 | -- | -- |
Purchase History
| Date | Type | Sale Price | Title Company |
|---|---|---|---|
| Vendors Lien | -- | Veritas Title Partners | |
| Vendors Lien | -- | Commonwealth |
Mortgage History
| Date | Status | Loan Amount | Loan Type |
|---|---|---|---|
| Previous Owner | $275,800 | VA | |
| Previous Owner | $184,300 | Adjustable Rate Mortgage/ARM | |
| Previous Owner | $166,400 | New Conventional | |
| Previous Owner | $28,500 | Stand Alone Second | |
| Previous Owner | $22,000 | Purchase Money Mortgage | |
| Previous Owner | $176,000 | Purchase Money Mortgage |
Similar Homes in Houston, TX
Source: Houston Association of REALTORS®
MLS Number: 10940874
APN: 1274030010024
- 3206 Yellowstone Park Dr
- 6951 Ardmore St
- 6935 Yellowstone Way Dr
- 7641 - 7649 South Fwy
- 6817 Peerless St
- 2948 Alice St
- 6901 Burgess St
- 6919 Burgess St
- 6814 Burkett St Unit B
- 6733 Peerless St
- 6705 Allegheny St
- 6834 Lozier St
- 6705 Del Rio St
- 6703 Del Rio St
- 0 Lozier
- 6734 Lozier St
- 6732 Lozier St
- 6617 Del Rio St Unit D
- 6617 Del Rio St Unit B
- 3327 Kilgore St Unit F

