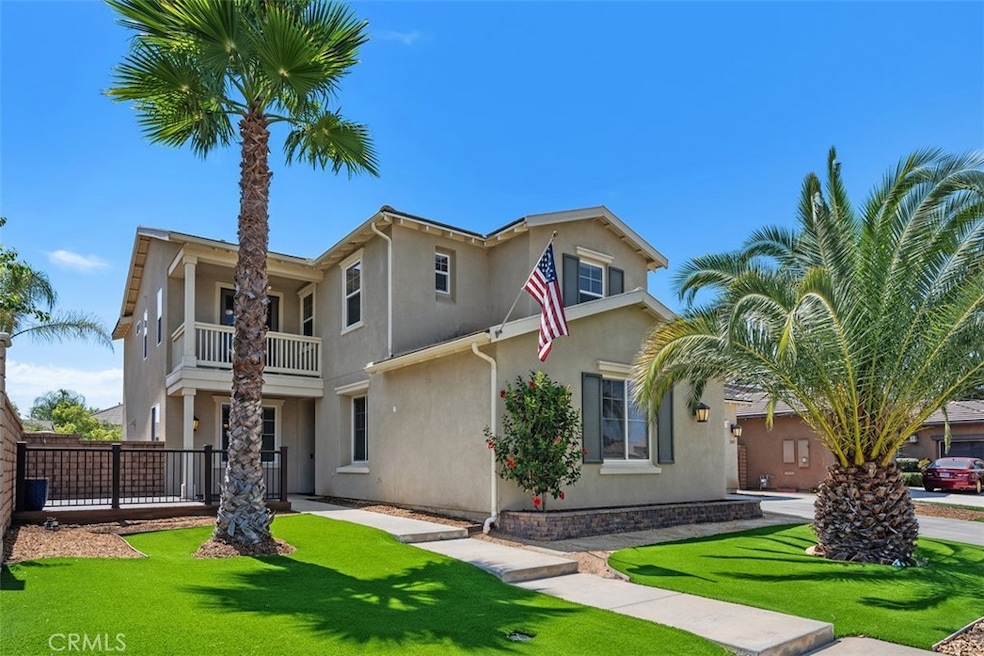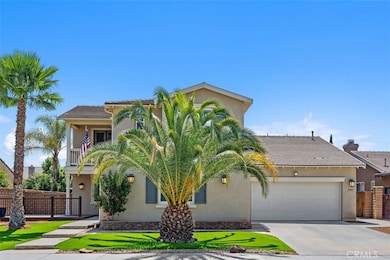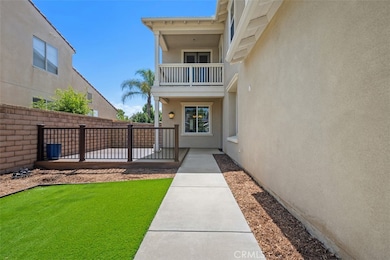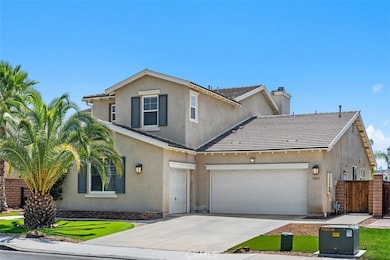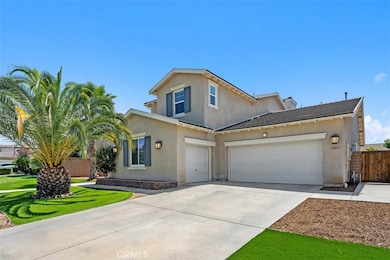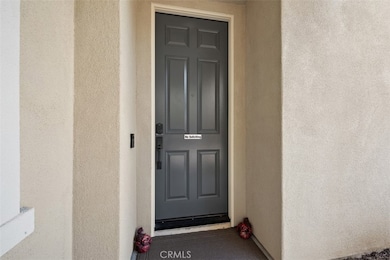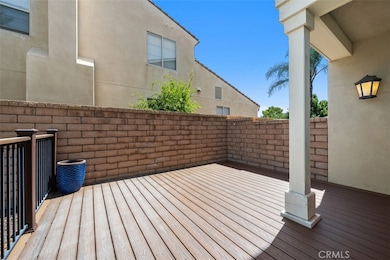32051 Clear Springs Dr Winchester, CA 92596
Estimated payment $4,310/month
Highlights
- Solar Power System
- Primary Bedroom Suite
- Deck
- Susan La Vorgna Elementary School Rated A-
- View of Hills
- 3-minute walk to Brookfield Park
About This Home
Discover the perfect blend of modern comfort and family functionality at Morningstar Ranch neighborhood—a spacious 4-bedroom, 4-bathroom haven spanning 2,946 square feet, tailored for families seeking a turnkey home with room to grow, work, and unwind.
Imagine starting your day in the sun-drenched, open-concept living area, where a soaring 19-foot ceiling is complemented by a massive 72-inch ceiling fan for optimal airflow and energy efficiency, keeping your household cool and comfortable year-round. The gourmet kitchen features rich dark wood cabinetry, gleaming granite countertops, and a stylish glass tile backsplash, flowing seamlessly into the elegant dining room with real wood flooring—ideal for hosting family dinners. Downstairs, the 14x18 primary suite offers a private retreat with easy access. An additional flex room downstairs serves as a fifth bedroom or dedicated home office, featuring a shiplap accent wall for rustic sophistication. Upstairs provides spacious bedrooms for kids and guests, plus a loft for entertainment.
For active families, the connected third-car garage has been masterfully converted into a fully equipped home gym: heavy bag, folding weight rack, over 400 lbs of weights, weight storage, bench, stall mats, and TV—all while retaining space to park a vehicle. Skip the gym commute and enjoy convenient at-home workouts that fit your schedule, promoting health and work-life balance without sacrificing storage or parking. Assumable loan solar panels power the home, delivering significant savings on electricity bills while harnessing clean energy and reducing your carbon footprint—a smart, eco-friendly investment.
Step outside to your low-maintenance oasis: lush artificial turf in both front and rear yards ensures a perpetually green lawn without watering or mowing, saving time and costs for family adventures. The expansive 240-square-foot Trex front deck, framed by a majestic Canary Palm and a 23-foot decorative brick flower bed, creates inviting curb appeal and a serene spot for morning coffee or evening gatherings. The backyard offers a private escape for barbecues or playtime.
Nestled in the family-friendly Temecula Valley Unified School District and steps from Brookfield Park for weekend outings and events, this home is just 12 minutes from renowned Temecula wine country. Indulge in over 40 vineyards and tasting rooms, lively festivals, or farm-to-table dining—perfect for romantic date nights or family excursions.
Listing Agent
First Team Real Estate Brokerage Phone: 951-837-8296 License #01510483 Listed on: 11/14/2025

Co-Listing Agent, Showing Contact
First Team Real Estate Brokerage Phone: 951-837-8296 License #02193437
Home Details
Home Type
- Single Family
Est. Annual Taxes
- $4,349
Year Built
- Built in 2010
Lot Details
- 6,970 Sq Ft Lot
- West Facing Home
- Block Wall Fence
- Drip System Landscaping
- Front and Back Yard Sprinklers
- Back Yard
- Density is up to 1 Unit/Acre
- Property is zoned SP
HOA Fees
- $50 Monthly HOA Fees
Parking
- 3 Car Attached Garage
- Parking Available
- Front Facing Garage
- Side Facing Garage
- Single Garage Door
- Driveway
Property Views
- Hills
- Neighborhood
Home Design
- Contemporary Architecture
- Entry on the 1st floor
- Slab Foundation
- Concrete Roof
- Stucco
Interior Spaces
- 2,946 Sq Ft Home
- 2-Story Property
- Wired For Data
- Bar
- Dry Bar
- High Ceiling
- Ceiling Fan
- Recessed Lighting
- Wood Burning Fireplace
- Gas Fireplace
- Blinds
- Window Screens
- Panel Doors
- Entrance Foyer
- Family Room with Fireplace
- Great Room
- Living Room
- Dining Room
- Home Office
- Loft
- Bonus Room
- Storage
- Home Gym
- Attic
Kitchen
- Eat-In Kitchen
- Electric Oven
- Self-Cleaning Oven
- Gas Range
- Microwave
- Water Line To Refrigerator
- Dishwasher
- Granite Countertops
- Tile Countertops
- Trash Compactor
- Disposal
Flooring
- Wood
- Carpet
- Tile
Bedrooms and Bathrooms
- 4 Bedrooms | 1 Primary Bedroom on Main
- Primary Bedroom Suite
- Double Master Bedroom
- Walk-In Closet
- Bathroom on Main Level
- Granite Bathroom Countertops
- Tile Bathroom Countertop
- Dual Vanity Sinks in Primary Bathroom
- Soaking Tub
- Walk-in Shower
- Exhaust Fan In Bathroom
- Linen Closet In Bathroom
- Closet In Bathroom
Laundry
- Laundry Room
- Dryer
Home Security
- Alarm System
- Carbon Monoxide Detectors
- Fire and Smoke Detector
Eco-Friendly Details
- Energy-Efficient Lighting
- Solar Power System
- Solar Heating System
Outdoor Features
- Balcony
- Deck
- Covered Patio or Porch
- Exterior Lighting
- Rain Gutters
Schools
- Susan La Vorgna Elementary School
- Bella Vista Middle School
- Chaparral High School
Utilities
- Two cooling system units
- High Efficiency Air Conditioning
- Cooling System Mounted To A Wall/Window
- Central Heating and Cooling System
- 220 Volts in Garage
- Gas Water Heater
- Water Softener
- Sewer Assessments
Listing and Financial Details
- Tax Lot 094
- Tax Tract Number 30069
- Assessor Parcel Number 476101017
- $2,057 per year additional tax assessments
- Seller Considering Concessions
Community Details
Overview
- Walters Management Association, Phone Number (951) 698-8511
- Built by BrookField Homes
- Mountainous Community
- Valley
Amenities
- Outdoor Cooking Area
- Community Barbecue Grill
- Picnic Area
Recreation
- Tennis Courts
- Sport Court
- Ping Pong Table
- Community Playground
- Park
- Hiking Trails
- Jogging Track
Security
- Resident Manager or Management On Site
Map
Home Values in the Area
Average Home Value in this Area
Tax History
| Year | Tax Paid | Tax Assessment Tax Assessment Total Assessment is a certain percentage of the fair market value that is determined by local assessors to be the total taxable value of land and additions on the property. | Land | Improvement |
|---|---|---|---|---|
| 2025 | $4,349 | $394,460 | $76,864 | $317,596 |
| 2023 | $4,349 | $379,144 | $73,880 | $305,264 |
| 2022 | $4,456 | $371,711 | $72,432 | $299,279 |
| 2021 | $4,399 | $364,423 | $71,012 | $293,411 |
| 2020 | $4,364 | $360,687 | $70,284 | $290,403 |
| 2019 | $5,773 | $353,615 | $68,906 | $284,709 |
| 2018 | $5,722 | $346,682 | $67,555 | $279,127 |
| 2017 | $5,810 | $339,885 | $66,231 | $273,654 |
| 2016 | $5,866 | $333,222 | $64,933 | $268,289 |
| 2015 | $5,805 | $328,218 | $63,958 | $264,260 |
| 2014 | $5,701 | $321,791 | $62,706 | $259,085 |
Property History
| Date | Event | Price | List to Sale | Price per Sq Ft |
|---|---|---|---|---|
| 11/14/2025 11/14/25 | For Sale | $739,500 | 0.0% | $251 / Sq Ft |
| 04/25/2014 04/25/14 | Rented | $2,100 | 0.0% | -- |
| 04/25/2014 04/25/14 | For Rent | $2,100 | -- | -- |
Purchase History
| Date | Type | Sale Price | Title Company |
|---|---|---|---|
| Interfamily Deed Transfer | -- | None Available | |
| Grant Deed | $308,000 | Chicago Title Company Subdiv |
Mortgage History
| Date | Status | Loan Amount | Loan Type |
|---|---|---|---|
| Open | $314,519 | VA |
Source: California Regional Multiple Listing Service (CRMLS)
MLS Number: SW25192388
APN: 476-101-017
- 32228 Rosemary St
- 32181 Kale Ln
- 32324 Orange Blossom Dr
- 34592 Wintersweet Ln
- 34646 Shallot Dr
- 34495 Agave Dr Unit 34107
- 34495 Agave Dr Unit 3111
- 34495 Agave Dr Unit 34103
- 34495 Agave Dr Unit 20106
- 34495 Agave Dr Unit 23104
- 34495 Agave Dr Unit 14106
- 32461 Marietta Ct
- 31681 Cobalite Dr
- 34826 Mediterra Cir
- 32526 Presidio Hills Ln
- 31637 Meadow Ln
- 34803 Mediterra Cir
- 32591 Shadyview St
- 31682 Viviante Dr
- 35405 Calendula Cir
- 34875 Pourroy Rd
- 34495 Agave Dr Unit 17103
- 34929 Sage Canyon Ct
- 35667 Capri Dr
- 35674 Yellowstone St
- 31637 Haute Ct
- 33303 Celadon Ave
- 33305 Rusty Ct
- 30705 Arrow Leaf Ln
- 30669 Arrow Leaf Ln
- 36303 Vincenzo Way Unit 124
- 34899 Windwood Glen Ln
- 31556 Umbria Ln
- 31442 Amsterdam Rd
- 36339 Basalt Ln
- 30342 De Caron St
- 37435 Paseo Tulipa
- 30310 Wild Oat St
- 36953 Ascella Ln
- 37188 Ascella Ln
