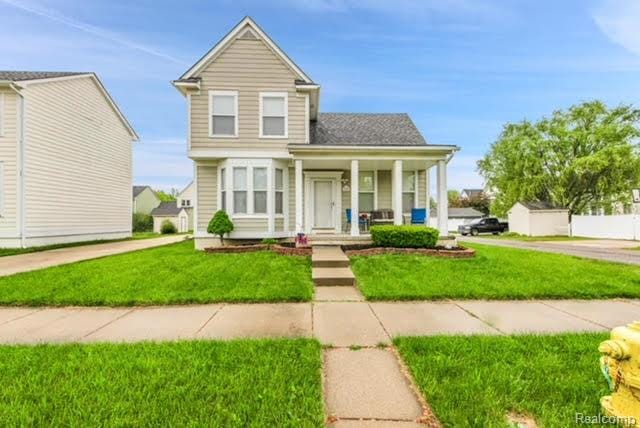Beautiful & Modern Colonial w/ a First Floor Master En suite (w/ Huge Walk-In Closet), First Floor Laundry, Finished Basement, Huge Corner lot for tons of guest parking on a cul de sac...just 2 minutes walk around the corner to the Community Clubhouse, Pool, Playground, Pavilion and Walking Trails!! You couldn't possibly find a better location in the Sub...Unlike other newer construction subs: This desirable Amherst Community is filled with trees that were planted and are maturing throughout the entire resort-style subdivision. It's a Wonderful Community filled with friendly people and tree-lined streets. Discover comfort and versatility in this Spacious, Move-In Ready home with lots of windows and Natural Light, Newer Blinds, an Open Concept/Practical layout, Fireplace/Cathedral Ceiling in Great Room, Full Bath in the totally DRY mostly Finished Basement, Updated Kitchen with Newer Countertops (w/ Nook Style Overhang for Barstools), Adorable Custom Cabinet Knobs, and Stainless Steel Appliances that Stay, an Oversized 2-Car Attached Garage, and Tons of Closet and Storage Space on every level... Immediate Occupancy... Near a variety of shops and dining options, just minutes away from I-94. A rare find with timeless curb appeal (lovely Covered Front Porch) and modern comfort! This home truly has it all – from thoughtful layout, Neutral Colors for any decor, and a welcoming neighborhood setting. Designed with today's lifestyle in mind, this home combines space, comfort, convenience, affordability, and community charm. See for yourself!!

